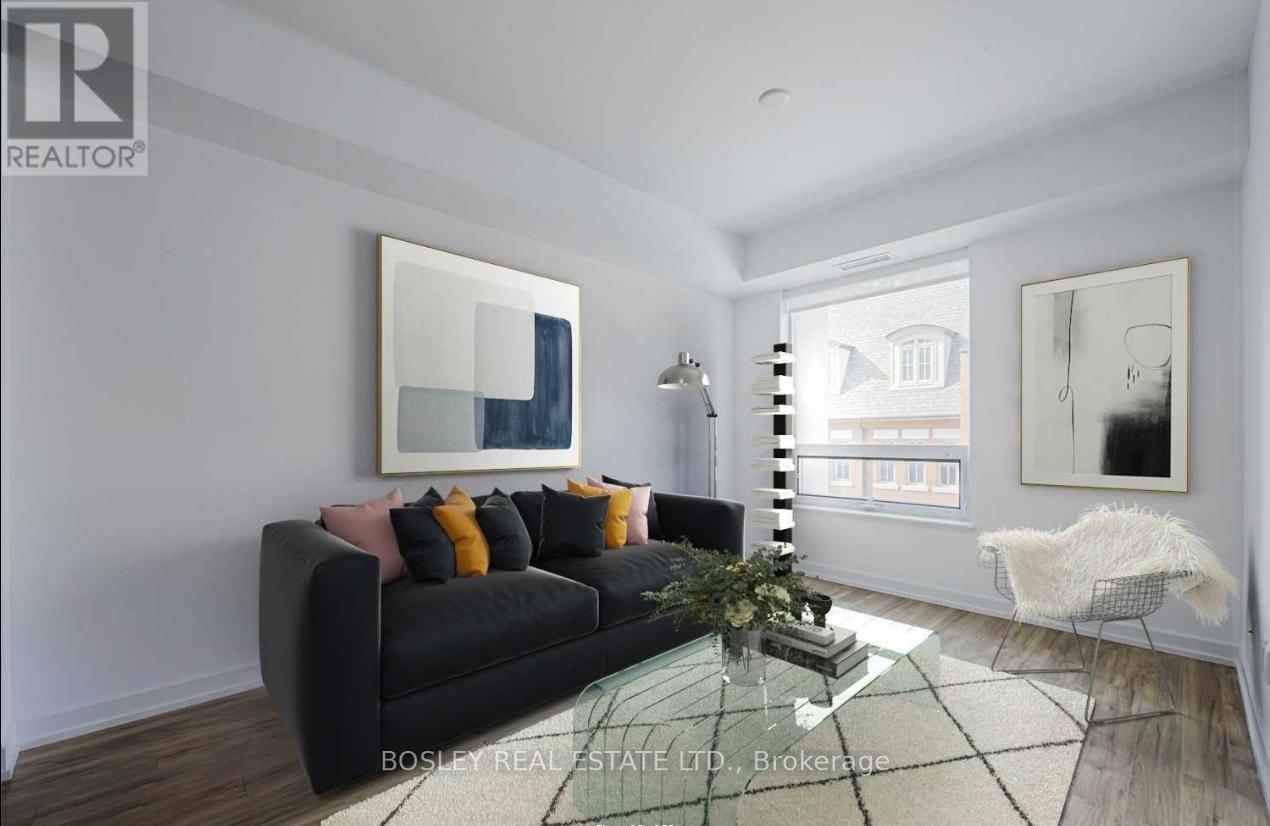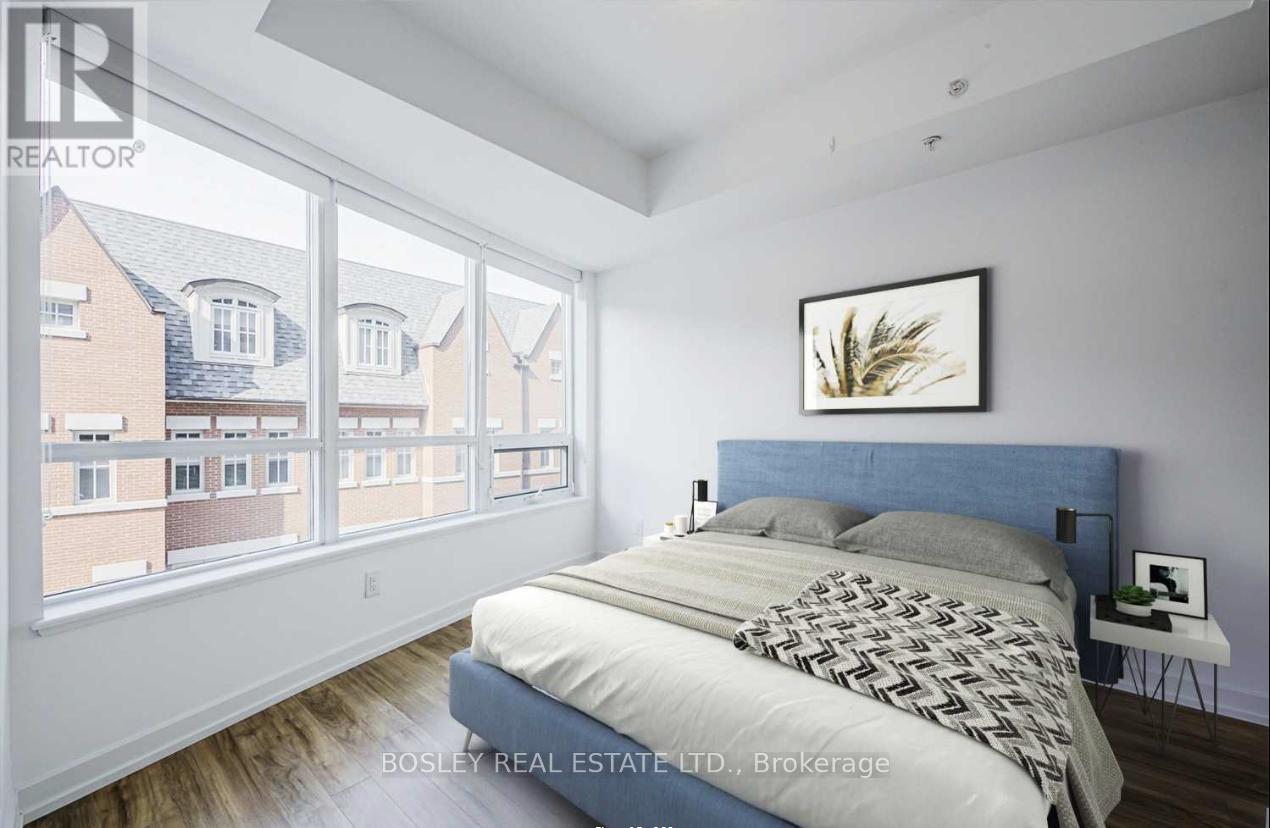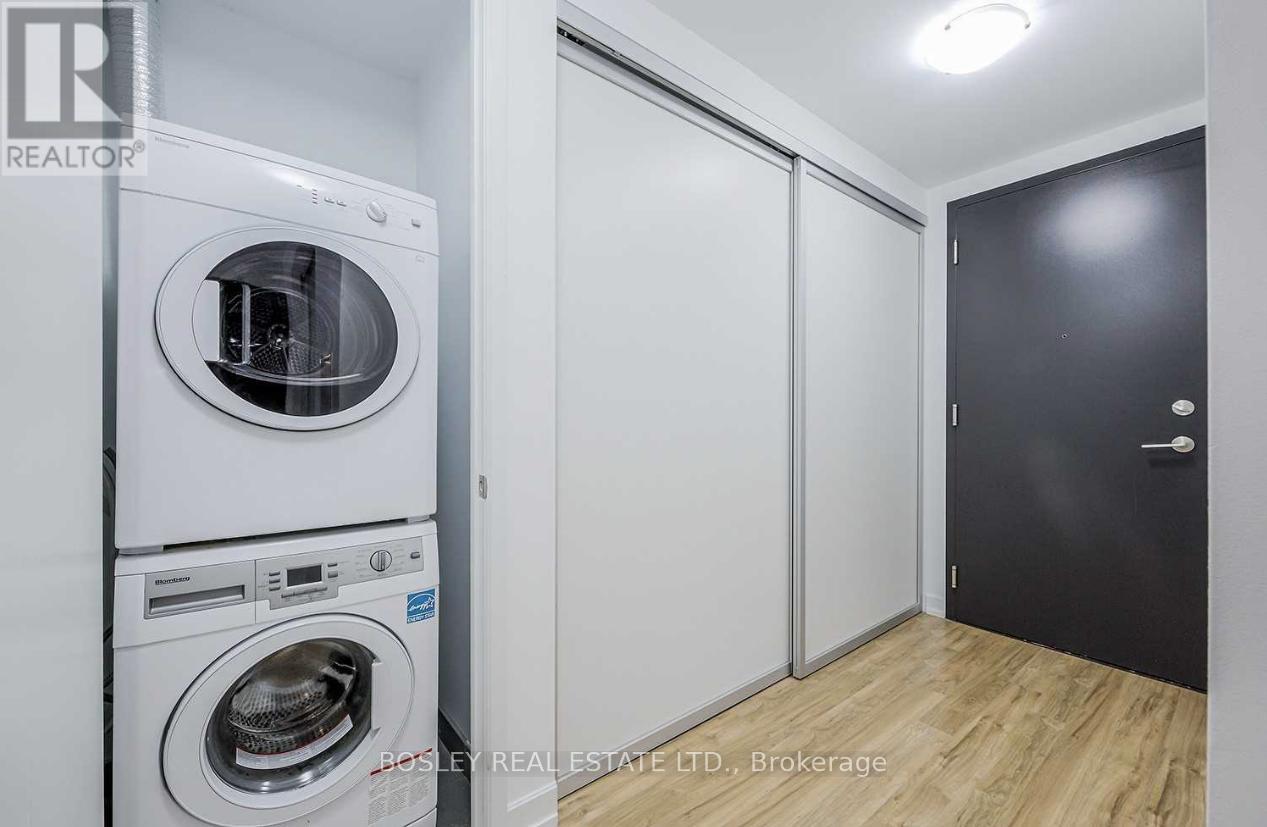2 Bedroom
2 Bathroom
700 - 799 sqft
Central Air Conditioning
Forced Air
$3,100 Monthly
Welcome to South Hill Condos at Casa Loma. Meticulously maintained and boutique luxury condo with just 7 storeys. Spacious 760 sq. ft 2 bedroom unit with well-proportioned sizeable rooms. 9' smooth ceilings, modern kitchen, integrated appliances & updated bathrooms. Primary bedroom with large closet with organizers, ensuite bathroom and walk-in shower. Terrific closets in both bedrooms and in front foyer. Custom rollerblinds. Fantastic building amenities include: 24/7 concierge, gym (2nd floor), party/meeting room, visitor parking, bike racks. Walk to Dupont TTC, the Kitchen Table, restaurants, George Brown College, University of Toronto, green space. Short distance to Wychwood Farmers Market, the Annex, Rosedale. Water included. Tenant pays for own hydro usage. ***Unit comes with 1 underground parking spot near P2 elevators and a massive storage locker conveniently behind the parking spot.*** (id:50787)
Property Details
|
MLS® Number
|
C12071435 |
|
Property Type
|
Single Family |
|
Community Name
|
Casa Loma |
|
Amenities Near By
|
Park, Public Transit, Schools |
|
Community Features
|
Pet Restrictions |
|
Features
|
In Suite Laundry |
|
Parking Space Total
|
1 |
Building
|
Bathroom Total
|
2 |
|
Bedrooms Above Ground
|
2 |
|
Bedrooms Total
|
2 |
|
Amenities
|
Security/concierge, Exercise Centre, Party Room, Visitor Parking, Separate Heating Controls, Separate Electricity Meters, Storage - Locker |
|
Appliances
|
Intercom, Blinds, Cooktop, Dishwasher, Dryer, Microwave, Oven, Hood Fan, Washer, Refrigerator |
|
Cooling Type
|
Central Air Conditioning |
|
Exterior Finish
|
Concrete |
|
Fire Protection
|
Controlled Entry |
|
Flooring Type
|
Laminate |
|
Heating Fuel
|
Natural Gas |
|
Heating Type
|
Forced Air |
|
Size Interior
|
700 - 799 Sqft |
|
Type
|
Apartment |
Parking
Land
|
Acreage
|
No |
|
Land Amenities
|
Park, Public Transit, Schools |
Rooms
| Level |
Type |
Length |
Width |
Dimensions |
|
Flat |
Foyer |
3.55 m |
1.3 m |
3.55 m x 1.3 m |
|
Flat |
Kitchen |
4.15 m |
3.39 m |
4.15 m x 3.39 m |
|
Flat |
Dining Room |
4.15 m |
3.39 m |
4.15 m x 3.39 m |
|
Flat |
Living Room |
3.33 m |
3 m |
3.33 m x 3 m |
|
Flat |
Bedroom |
3.45 m |
3.07 m |
3.45 m x 3.07 m |
|
Flat |
Bedroom 2 |
3.4 m |
2.55 m |
3.4 m x 2.55 m |
https://www.realtor.ca/real-estate/28141644/312-377-madison-avenue-toronto-casa-loma-casa-loma






























