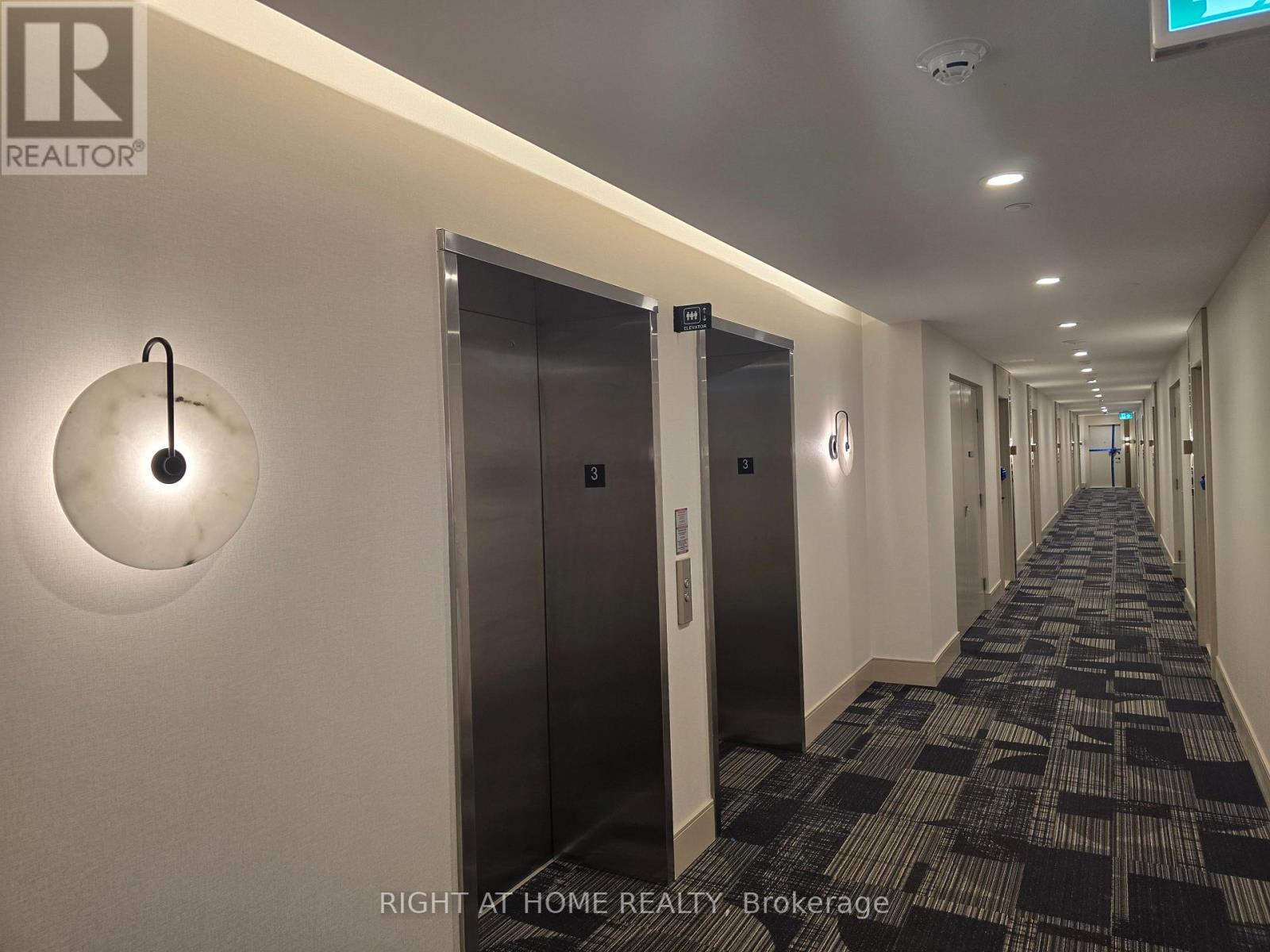2 Bedroom
2 Bathroom
700 - 799 sqft
Central Air Conditioning
Forced Air
$3,750 Monthly
Amazing! brand-new, never lived in Condo, 2 Bed, 2 Bath unit in Mattamy Clockworks at Sought-After Upper Joshua Creek community of Oakville. Featuring open-concept floor plan, laminate flooring through out, soaring 9-foot smooth ceilings, and oversized windows with lots of natural light. Upgraded gourmet kitchen with high-end stainless steel appliances, quartz countertops, a stylish backsplash, and a central island/breakfast bar. minutes from major highways (403, QEW, and 407), top-rated schools, scenic parks, shopping centers, dining options, and public transit, perfect location. A must see in one of Oakville most desirable and up-and-coming neighborhoods. (id:50787)
Property Details
|
MLS® Number
|
W12116775 |
|
Property Type
|
Single Family |
|
Community Name
|
1010 - JM Joshua Meadows |
|
Community Features
|
Pet Restrictions |
|
Features
|
In Suite Laundry |
|
Parking Space Total
|
1 |
Building
|
Bathroom Total
|
2 |
|
Bedrooms Above Ground
|
2 |
|
Bedrooms Total
|
2 |
|
Amenities
|
Storage - Locker |
|
Cooling Type
|
Central Air Conditioning |
|
Exterior Finish
|
Brick |
|
Flooring Type
|
Laminate |
|
Heating Fuel
|
Natural Gas |
|
Heating Type
|
Forced Air |
|
Size Interior
|
700 - 799 Sqft |
|
Type
|
Apartment |
Parking
Land
Rooms
| Level |
Type |
Length |
Width |
Dimensions |
|
Flat |
Kitchen |
3.12 m |
2.2 m |
3.12 m x 2.2 m |
|
Flat |
Living Room |
3.23 m |
2.71 m |
3.23 m x 2.71 m |
|
Flat |
Bedroom |
3.04 m |
3.24 m |
3.04 m x 3.24 m |
|
Flat |
Bedroom 2 |
2.56 m |
3.5 m |
2.56 m x 3.5 m |
https://www.realtor.ca/real-estate/28244070/312-3006-william-cutmore-boulevard-oakville-jm-joshua-meadows-1010-jm-joshua-meadows





































