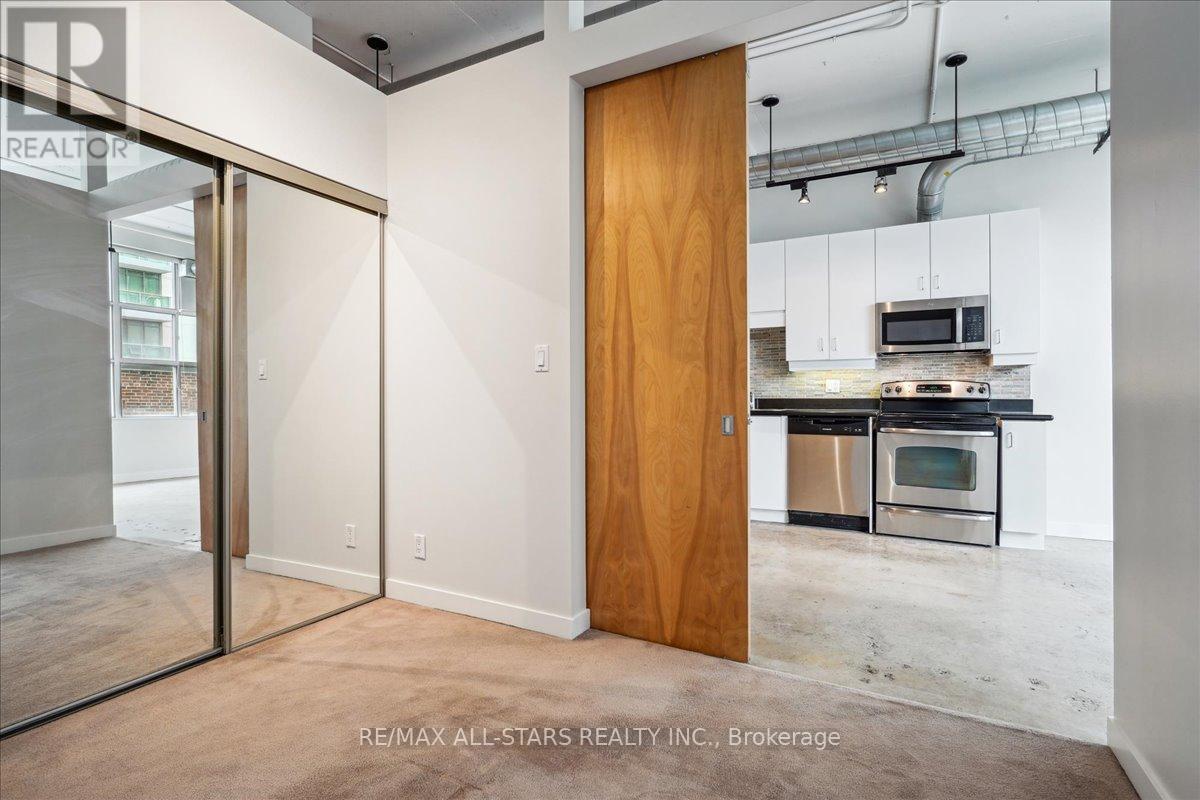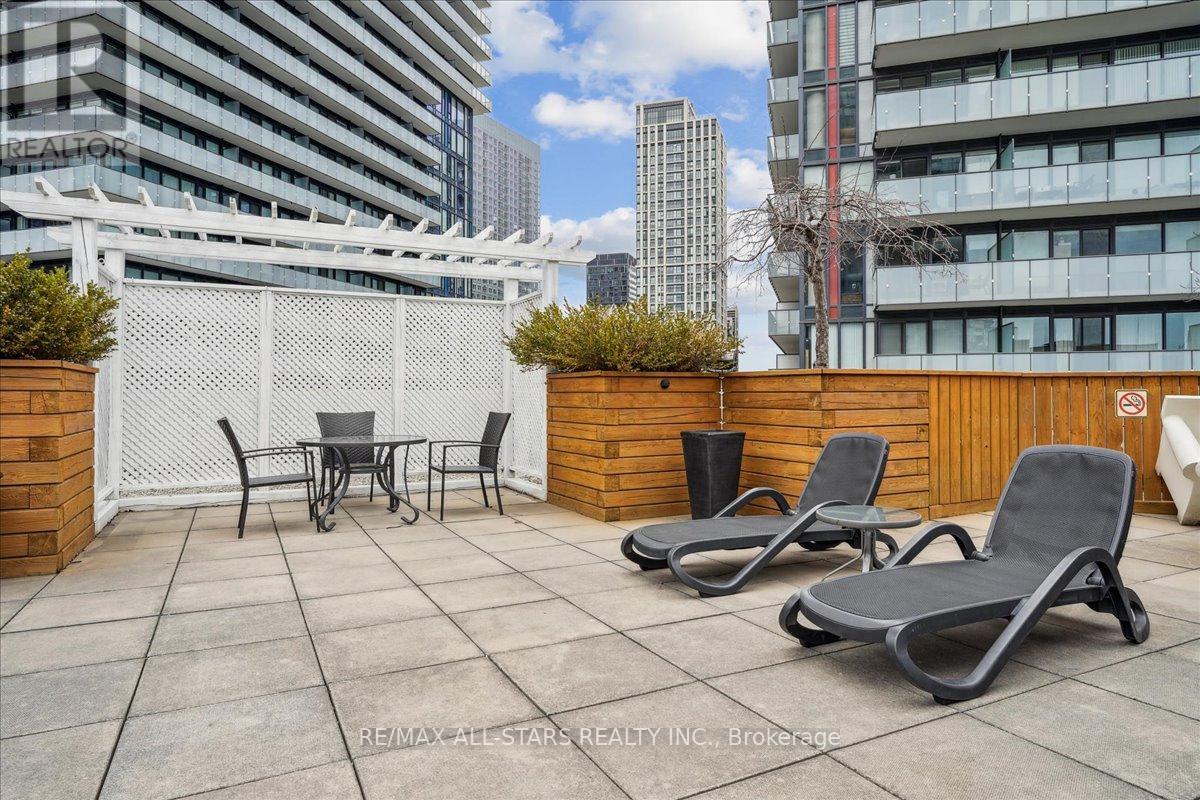1 Bedroom
1 Bathroom
600 - 699 sqft
Central Air Conditioning
Forced Air
$2,350 Monthly
Fabulous Boutique "Soho Lofts" - an Intimate & Quiet Low-Rise Building at prime Yonge/Eglinton Location. Bright & Airy Open Concept Layout With 11 Foot Ceilings & East Facing Wall To Wall Industrial Design Windows (with custom blinds) In Living/Dining Area. Polished Concrete Floors. Exposed Duct Work. Ensuite Walk In Laundry Room With Lots Of Storage. Large Master Bedroom. Oversized Sliding Industrial Style Doors On Bedroom/Bathroom & Laundry Rm. Freshly Painted in 2025. Immaculate. Enjoy Sunset BBQ Dinners on Rooftop Terrace W/Stunning Views. Other Building Amenities include: Gym, Party Room, Rooftop Terrace with Bbq's and Sundeck, Golf Cage, Visitor Parking. For Entertaining. Great Location. Walk To Everything; Subway, Restaurants, Shopping & More. (id:50787)
Property Details
|
MLS® Number
|
C12059696 |
|
Property Type
|
Single Family |
|
Neigbourhood
|
Scarborough |
|
Community Name
|
Mount Pleasant West |
|
Amenities Near By
|
Hospital, Park, Public Transit |
|
Community Features
|
Pet Restrictions, Community Centre |
|
Features
|
In Suite Laundry |
Building
|
Bathroom Total
|
1 |
|
Bedrooms Above Ground
|
1 |
|
Bedrooms Total
|
1 |
|
Amenities
|
Exercise Centre, Party Room, Visitor Parking |
|
Appliances
|
Dishwasher, Dryer, Microwave, Stove, Washer, Refrigerator |
|
Cooling Type
|
Central Air Conditioning |
|
Exterior Finish
|
Brick |
|
Flooring Type
|
Concrete, Carpeted |
|
Heating Fuel
|
Natural Gas |
|
Heating Type
|
Forced Air |
|
Size Interior
|
600 - 699 Sqft |
|
Type
|
Apartment |
Parking
Land
|
Acreage
|
No |
|
Land Amenities
|
Hospital, Park, Public Transit |
Rooms
| Level |
Type |
Length |
Width |
Dimensions |
|
Main Level |
Foyer |
1.12 m |
2.85 m |
1.12 m x 2.85 m |
|
Main Level |
Living Room |
6.09 m |
3.29 m |
6.09 m x 3.29 m |
|
Main Level |
Dining Room |
6.09 m |
3.29 m |
6.09 m x 3.29 m |
|
Main Level |
Kitchen |
3.45 m |
2.8 m |
3.45 m x 2.8 m |
|
Main Level |
Primary Bedroom |
3.65 m |
2.8 m |
3.65 m x 2.8 m |
|
Main Level |
Laundry Room |
2 m |
2.01 m |
2 m x 2.01 m |
https://www.realtor.ca/real-estate/28115153/312-188-eglinton-avenue-e-toronto-mount-pleasant-west-mount-pleasant-west










































