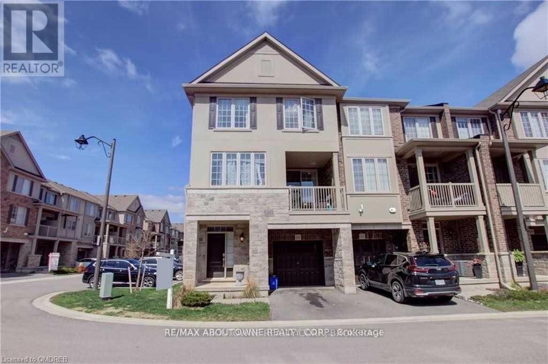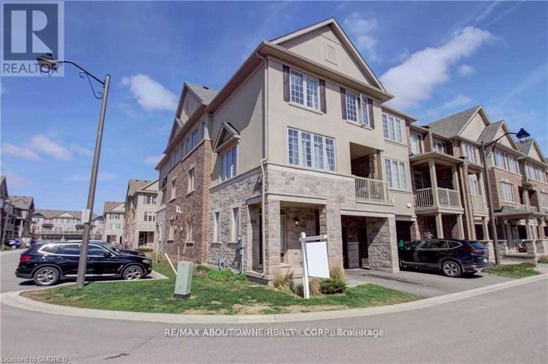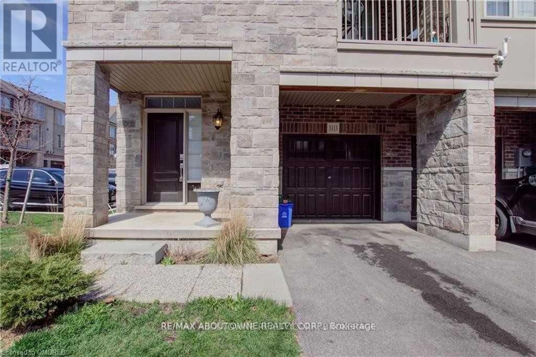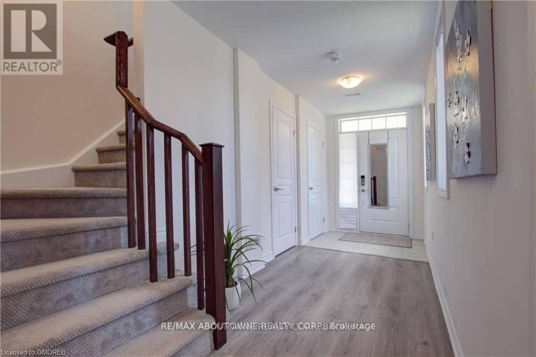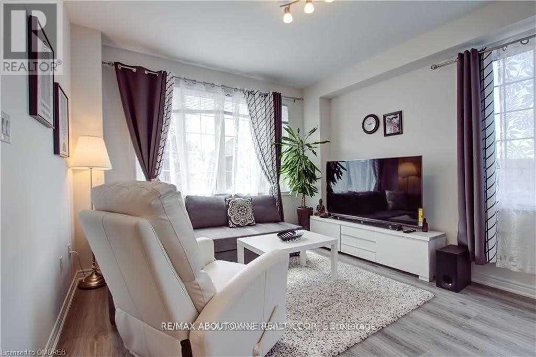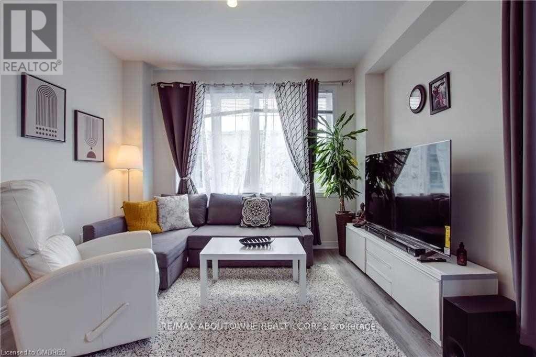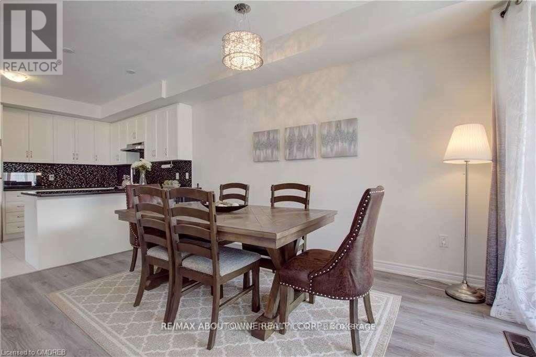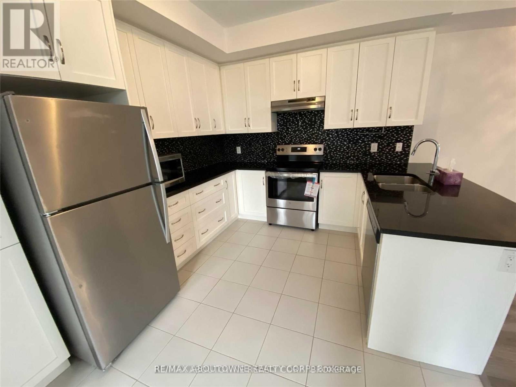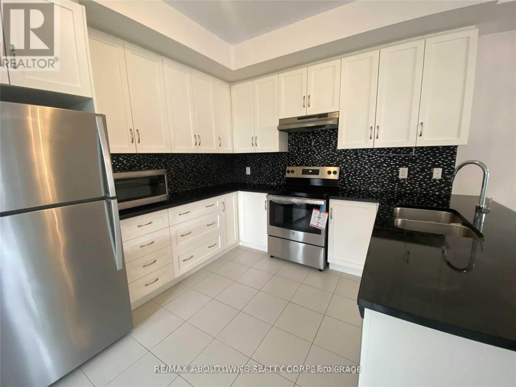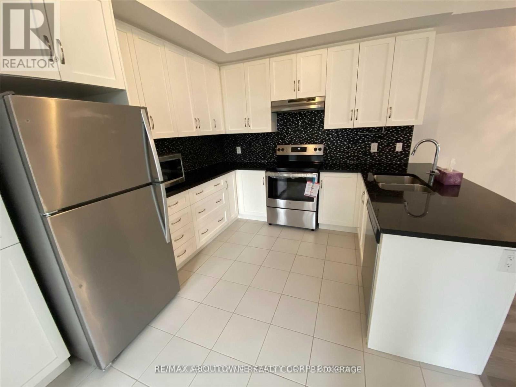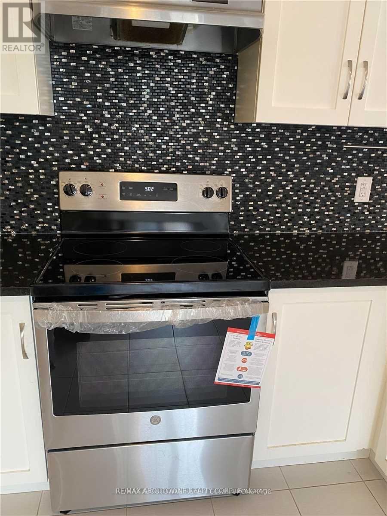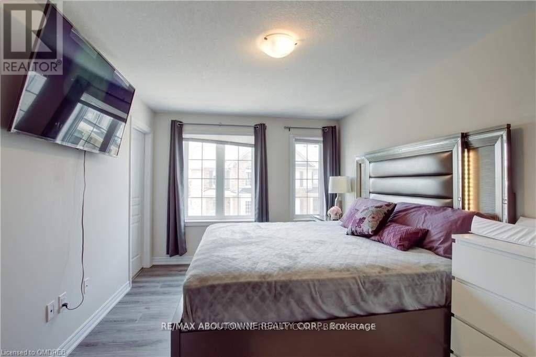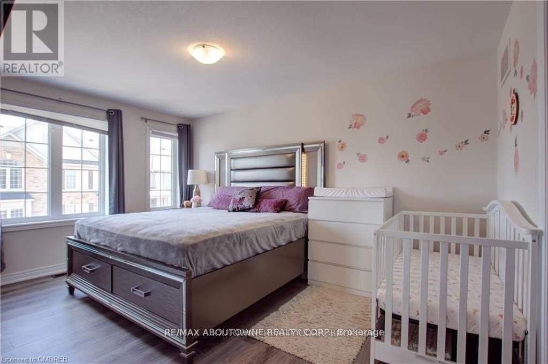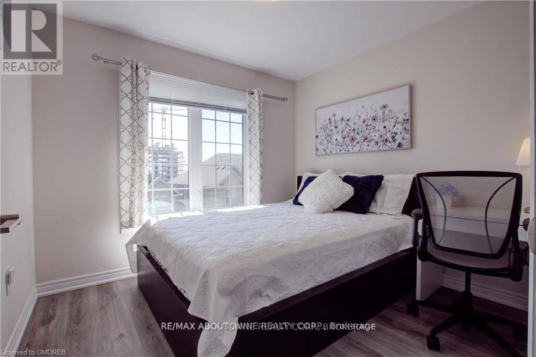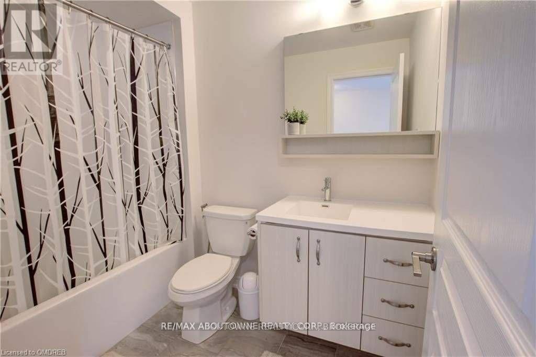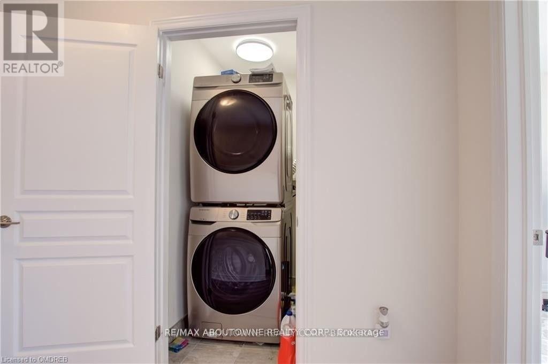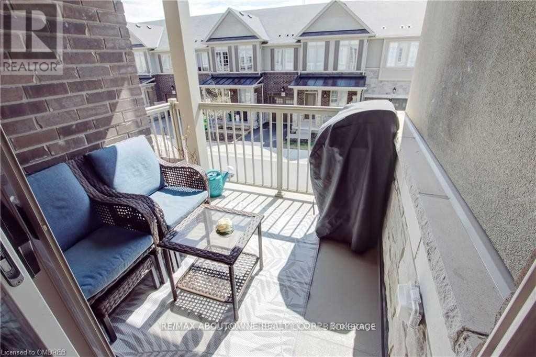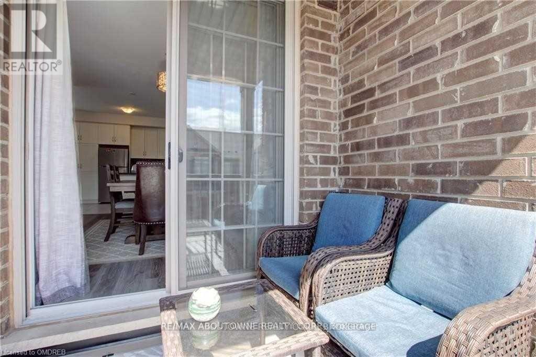3 Bedroom
3 Bathroom
1500 - 2000 sqft
Central Air Conditioning
Forced Air
$3,400 Monthly
*End Unit Townhome With Over 1500 Square Feet Of Living Space! *Main Level Features Ceramic Floors, Walk-Out To Garage & 2 Closets! *Living Room Features Large Windows & Laminate Flooring *Dining Room Features Walk-Out To The Balcony & Laminate Flooring *Large Combined Kitchen & Breakfast Features Ceramic Flooring, Granite Counters, Stainless Steel Appliances, Beautiful Cabinets & Hardware, Gorgeous Backsplash & Lots Of Cupboard Space! *Large Primary Bedroom Features Laminate Flooring, Walk-In Closet, Large Windows & A 3 Piece En Suite With A Walk-In Shower! *Laundry On The 3rd Floor! *Newer Backsplash *Newer Stove, Washer & Dryer! *Custom Blinds *Upgraded En Suite! *High End Laminate Flooring! (id:50787)
Property Details
|
MLS® Number
|
W12127231 |
|
Property Type
|
Single Family |
|
Community Name
|
1010 - JM Joshua Meadows |
|
Amenities Near By
|
Hospital, Park, Public Transit, Schools |
|
Parking Space Total
|
2 |
Building
|
Bathroom Total
|
3 |
|
Bedrooms Above Ground
|
3 |
|
Bedrooms Total
|
3 |
|
Age
|
6 To 15 Years |
|
Appliances
|
Dishwasher, Dryer, Microwave, Hood Fan, Stove, Washer, Refrigerator |
|
Construction Style Attachment
|
Attached |
|
Cooling Type
|
Central Air Conditioning |
|
Exterior Finish
|
Stone, Stucco |
|
Flooring Type
|
Ceramic, Laminate |
|
Foundation Type
|
Poured Concrete |
|
Half Bath Total
|
1 |
|
Heating Fuel
|
Natural Gas |
|
Heating Type
|
Forced Air |
|
Stories Total
|
3 |
|
Size Interior
|
1500 - 2000 Sqft |
|
Type
|
Row / Townhouse |
|
Utility Water
|
Municipal Water |
Parking
Land
|
Acreage
|
No |
|
Land Amenities
|
Hospital, Park, Public Transit, Schools |
|
Sewer
|
Sanitary Sewer |
|
Size Depth
|
45 Ft |
|
Size Frontage
|
27 Ft ,9 In |
|
Size Irregular
|
27.8 X 45 Ft |
|
Size Total Text
|
27.8 X 45 Ft |
Rooms
| Level |
Type |
Length |
Width |
Dimensions |
|
Second Level |
Living Room |
3.7 m |
3.63 m |
3.7 m x 3.63 m |
|
Second Level |
Dining Room |
4.43 m |
3.15 m |
4.43 m x 3.15 m |
|
Second Level |
Kitchen |
6.45 m |
2.45 m |
6.45 m x 2.45 m |
|
Second Level |
Eating Area |
6.45 m |
2.45 m |
6.45 m x 2.45 m |
|
Third Level |
Primary Bedroom |
4.56 m |
3.11 m |
4.56 m x 3.11 m |
|
Third Level |
Bedroom 2 |
3.03 m |
2.75 m |
3.03 m x 2.75 m |
|
Third Level |
Bedroom 3 |
2.8 m |
2.75 m |
2.8 m x 2.75 m |
|
Main Level |
Foyer |
7.16 m |
2.9 m |
7.16 m x 2.9 m |
https://www.realtor.ca/real-estate/28266963/3113-blackfriar-common-oakville-jm-joshua-meadows-1010-jm-joshua-meadows

