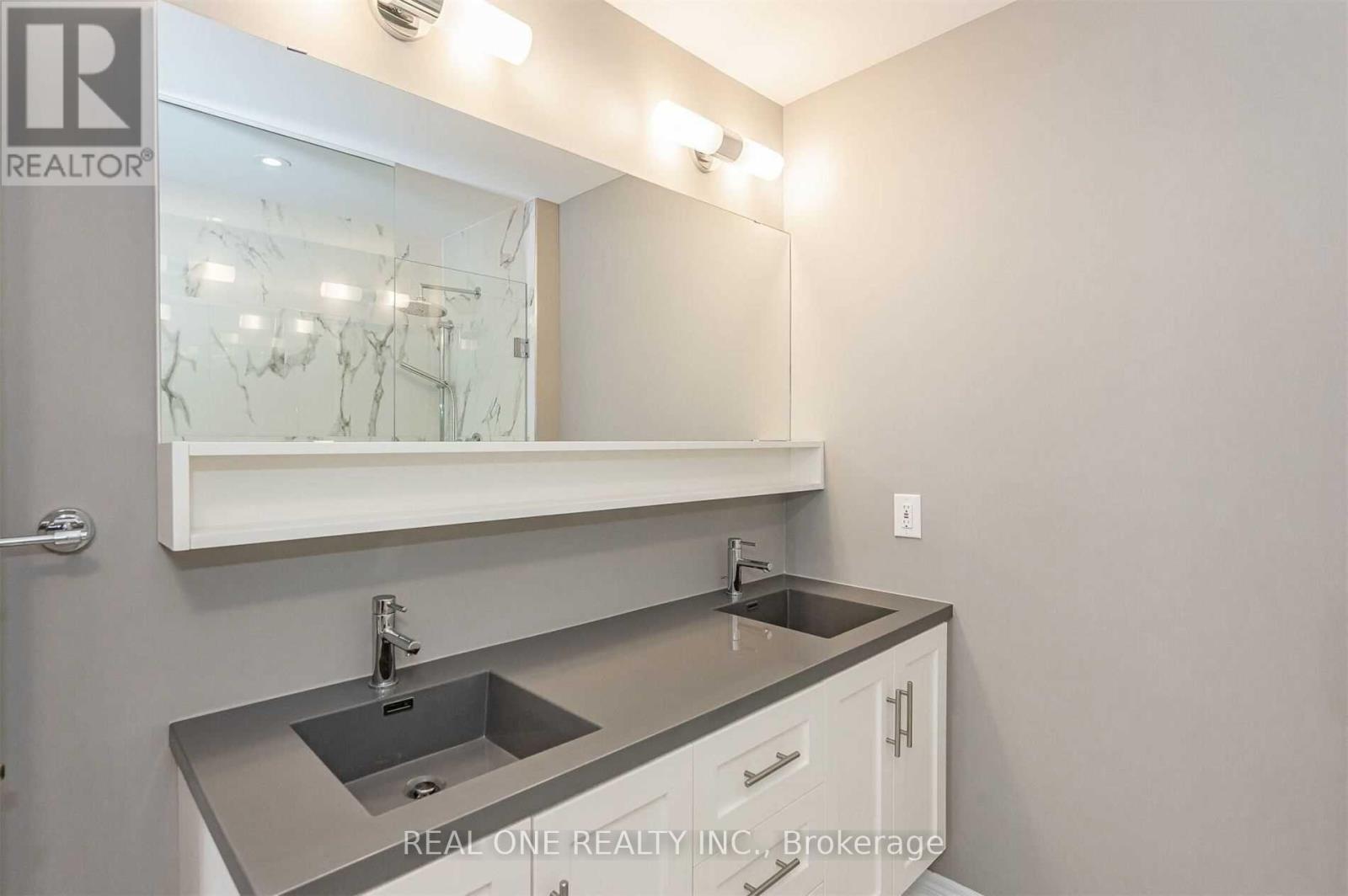289-597-1980
infolivingplus@gmail.com
3110 Cornell Common Oakville (Jm Joshua Meadows), Ontario L6H 0R1
2 Bedroom
3 Bathroom
1100 - 1500 sqft
Fireplace
Central Air Conditioning
Forced Air
$949,800Maintenance, Parcel of Tied Land
$81 Monthly
Maintenance, Parcel of Tied Land
$81 MonthlyStunning Townhome Well-Planned Living Space, 2 Bedrooms, 2.5 Bathrooms, Open-Concept Main Floor. Ground Level Foyer W/ Upgraded Extended Garage. Open-Concept Kitchen W/ Granite Countertops W/ Extended Peninsula,& Ss Appliances. Private Balcony. Main Floor Features Fireplace, Hardwood Floors, 9Ft Ceilings, Laundry & 2-Pc Bathroom. Master Bedroom W/ Upgraded Ensuite Containing Full Glass Shower & Double Sinks; Second Bedroom & Main 4-Pc Bath. Carpet Free. (id:50787)
Property Details
| MLS® Number | W12114550 |
| Property Type | Single Family |
| Community Name | 1010 - JM Joshua Meadows |
| Amenities Near By | Hospital, Park, Public Transit, Schools |
| Parking Space Total | 2 |
Building
| Bathroom Total | 3 |
| Bedrooms Above Ground | 2 |
| Bedrooms Total | 2 |
| Age | 6 To 15 Years |
| Construction Style Attachment | Attached |
| Cooling Type | Central Air Conditioning |
| Exterior Finish | Brick |
| Fireplace Present | Yes |
| Flooring Type | Hardwood, Tile |
| Half Bath Total | 1 |
| Heating Fuel | Natural Gas |
| Heating Type | Forced Air |
| Stories Total | 3 |
| Size Interior | 1100 - 1500 Sqft |
| Type | Row / Townhouse |
| Utility Water | Municipal Water |
Parking
| Attached Garage | |
| Garage |
Land
| Acreage | No |
| Land Amenities | Hospital, Park, Public Transit, Schools |
| Sewer | Sanitary Sewer |
| Size Depth | 46 Ft |
| Size Frontage | 21 Ft |
| Size Irregular | 21 X 46 Ft |
| Size Total Text | 21 X 46 Ft |
Rooms
| Level | Type | Length | Width | Dimensions |
|---|---|---|---|---|
| Second Level | Bedroom | 3.05 m | 5.49 m | 3.05 m x 5.49 m |
| Second Level | Bedroom | 2.74 m | 3.05 m | 2.74 m x 3.05 m |
| Second Level | Bathroom | Measurements not available | ||
| Second Level | Bathroom | Measurements not available | ||
| Main Level | Living Room | 6.1 m | 3.35 m | 6.1 m x 3.35 m |
| Main Level | Dining Room | 3.66 m | 3.05 m | 3.66 m x 3.05 m |
| Main Level | Bathroom | Measurements not available | ||
| Main Level | Laundry Room | Measurements not available |
























