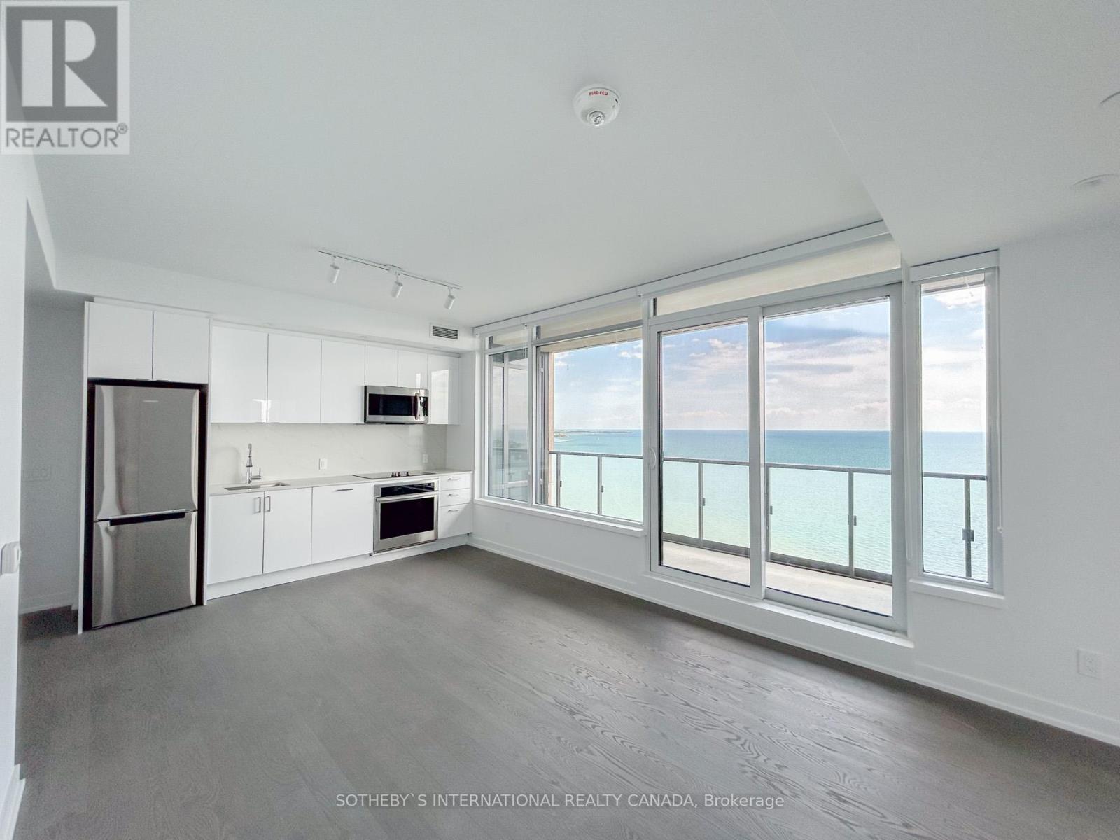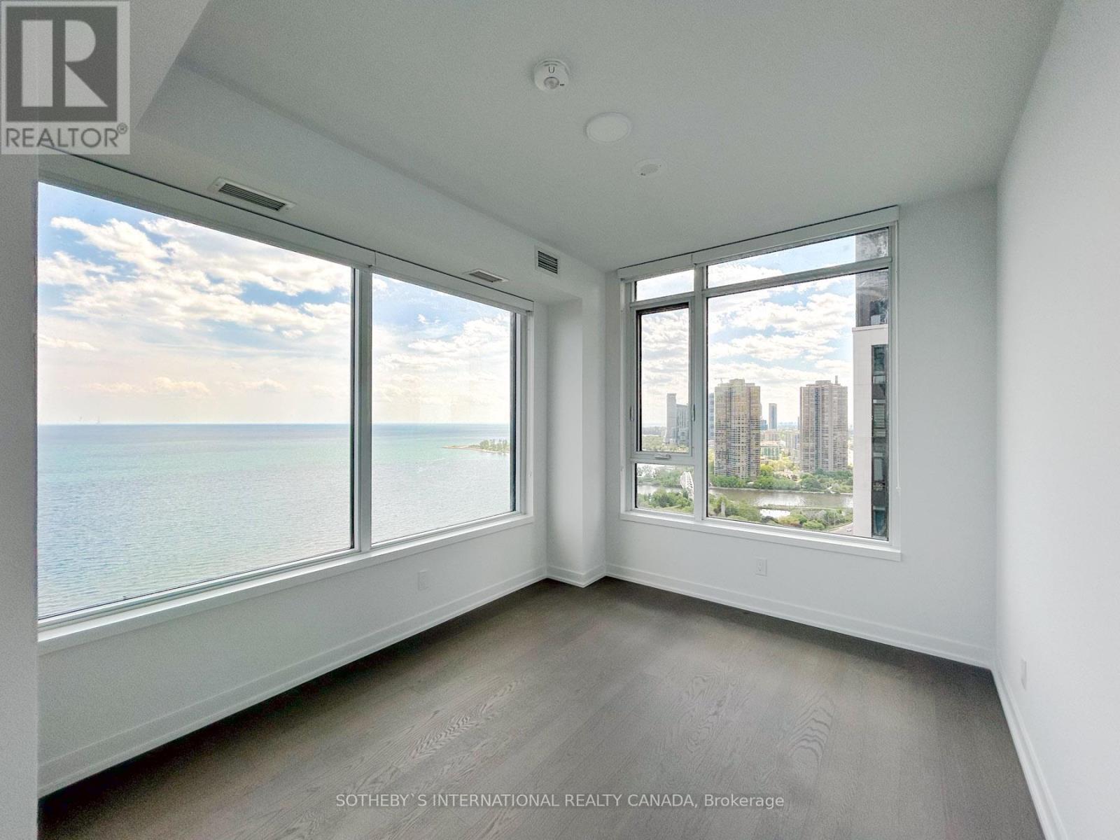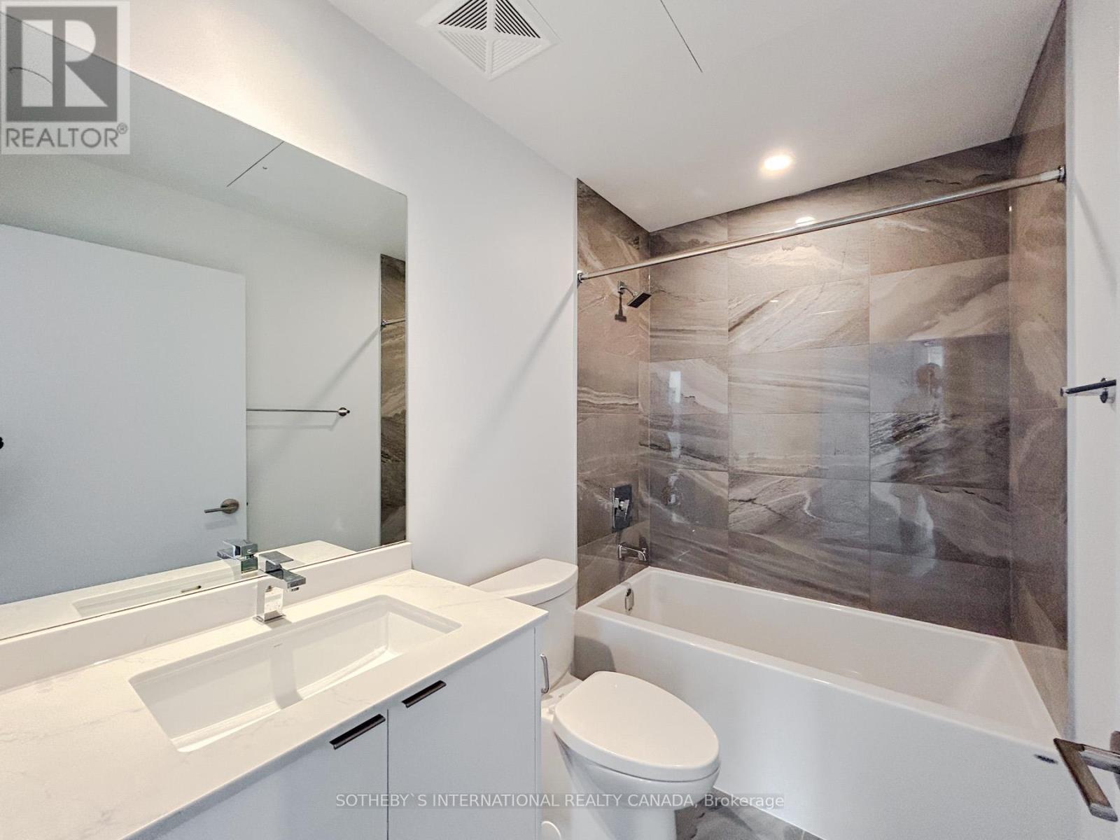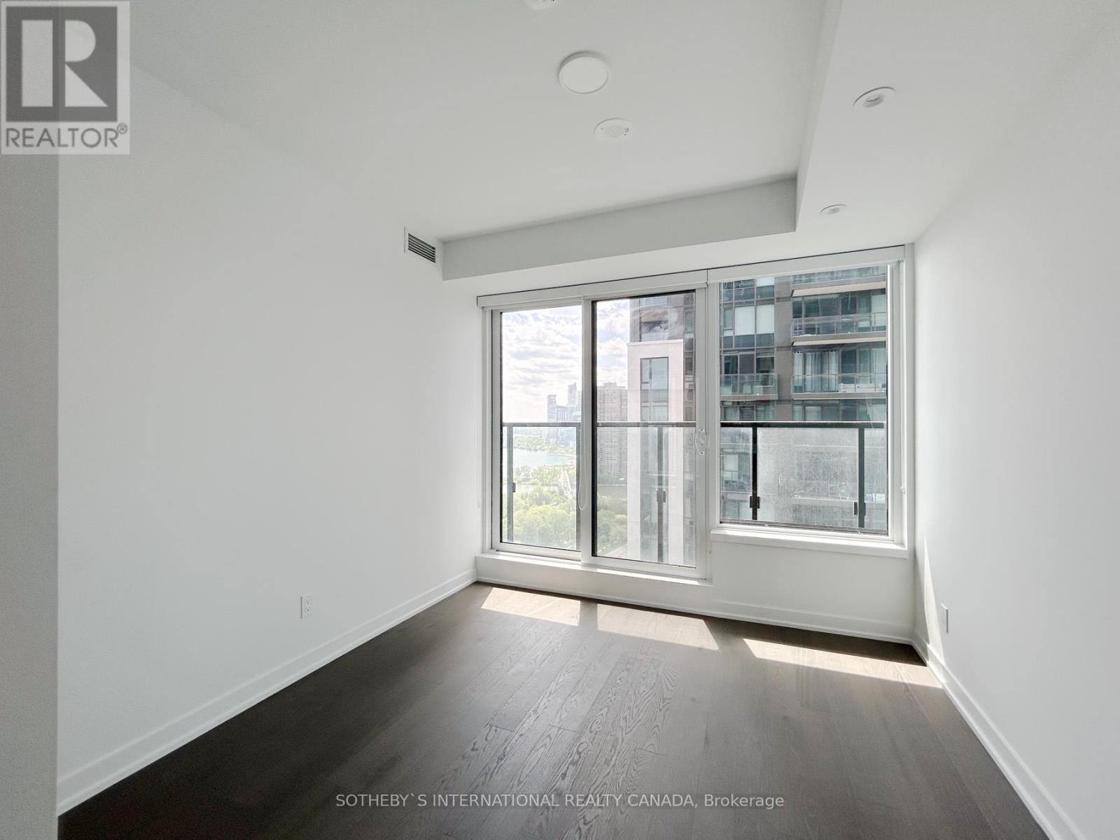3110 - 1926 Lake Shore Boulevard W Toronto (High Park-Swansea), Ontario M6S 1A1
$1,175,000Maintenance, Common Area Maintenance, Insurance, Parking
$768.37 Monthly
Maintenance, Common Area Maintenance, Insurance, Parking
$768.37 MonthlyAn impressive luxury waterfront condominium residence located in Toronto's Swansea Village with stunning naturalsettings. Three bedroom, two baths and expansive southwest balcony views of scenic vistas!! This unit features designer finishes, showcasing high-quality craftsmanship and attention to detail. Additionally, it has received additional upgrades, further enhancing its aesthetic appeal and functionality. It offers a wide range of amenities and features designed to enhance the overall living experience of its residents. The Mirabella is ideally situated, providing easy well-connected access to downtown Toronto, the QEW and Gardiner Expressway for commuting. It is also in proximity to High Park, renowned restaurants, shopping options and of course, the beautiful lakeshore. An attractive opportunity for those seeking a luxurious experience. **** EXTRAS **** Deposit structure is 10% on signing, balance on closing if closing in in 30-60 days. If closing is longer than 60 days, and that later closing date is approved a further 10% deposit is required in 60 days. (id:50787)
Property Details
| MLS® Number | W8411134 |
| Property Type | Single Family |
| Community Name | High Park-Swansea |
| Amenities Near By | Beach, Hospital, Marina, Park, Public Transit |
| Community Features | Pet Restrictions |
| Features | Balcony, Carpet Free |
| Parking Space Total | 1 |
| Pool Type | Indoor Pool |
| View Type | City View, Lake View |
Building
| Bathroom Total | 2 |
| Bedrooms Above Ground | 3 |
| Bedrooms Total | 3 |
| Amenities | Security/concierge, Exercise Centre, Party Room, Storage - Locker |
| Cooling Type | Central Air Conditioning |
| Exterior Finish | Concrete |
| Flooring Type | Hardwood |
| Heating Type | Heat Pump |
| Type | Apartment |
Parking
| Underground |
Land
| Acreage | No |
| Land Amenities | Beach, Hospital, Marina, Park, Public Transit |
Rooms
| Level | Type | Length | Width | Dimensions |
|---|---|---|---|---|
| Flat | Living Room | 3.51 m | 6.41 m | 3.51 m x 6.41 m |
| Flat | Dining Room | 3.51 m | 6.41 m | 3.51 m x 6.41 m |
| Flat | Kitchen | 3.51 m | 6.41 m | 3.51 m x 6.41 m |
| Flat | Primary Bedroom | 3.05 m | 3.05 m | 3.05 m x 3.05 m |
| Flat | Bedroom | 2.46 m | 2.99 m | 2.46 m x 2.99 m |
| Flat | Bedroom | 2.51 m | 3.35 m | 2.51 m x 3.35 m |

































