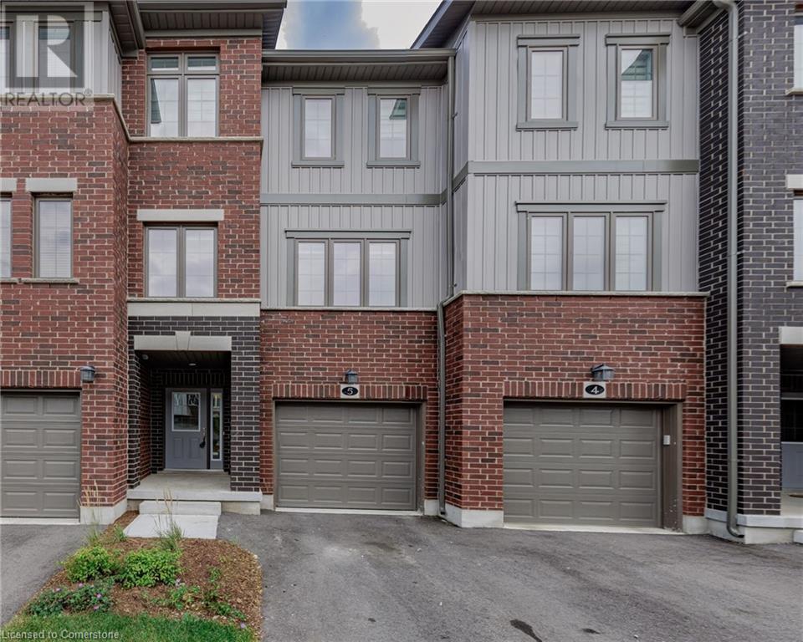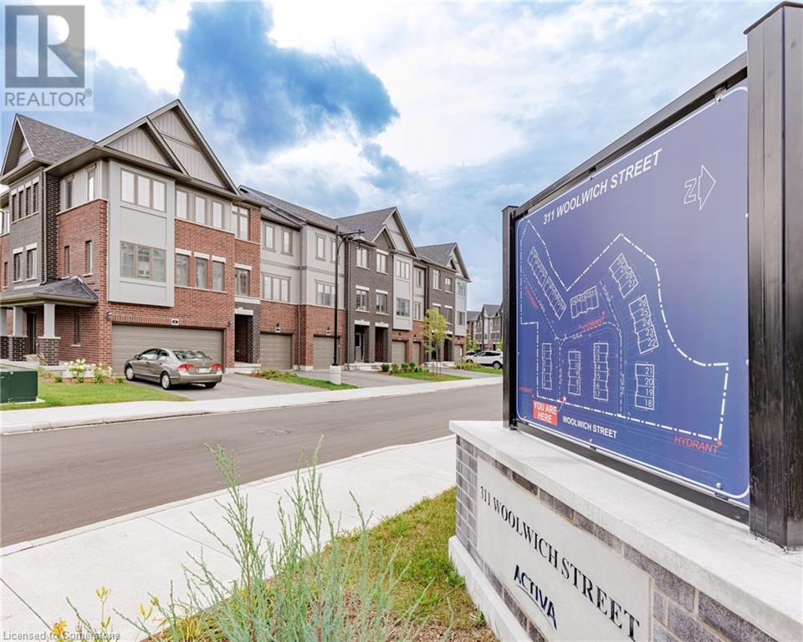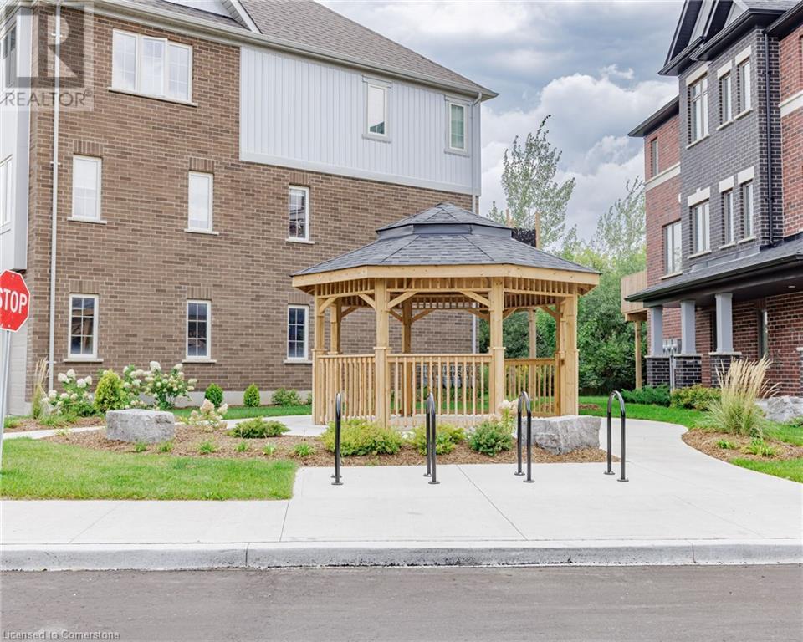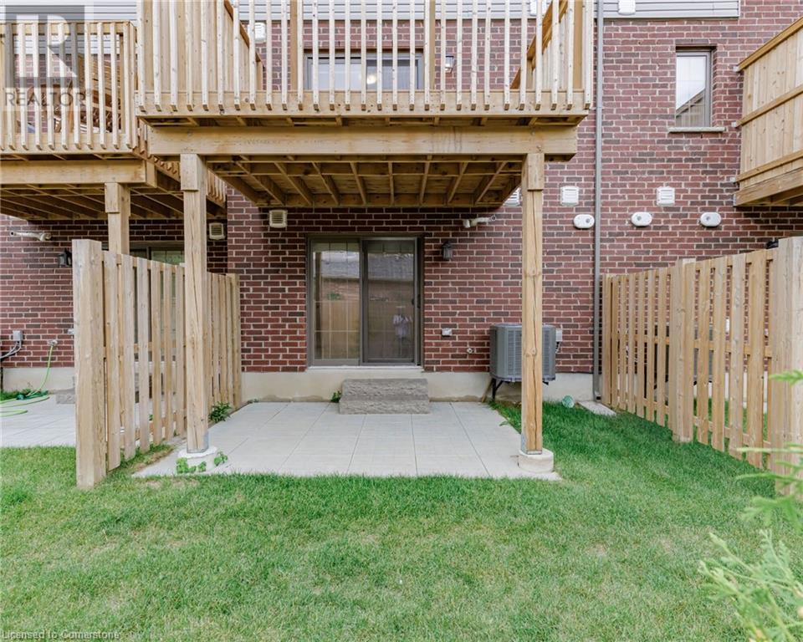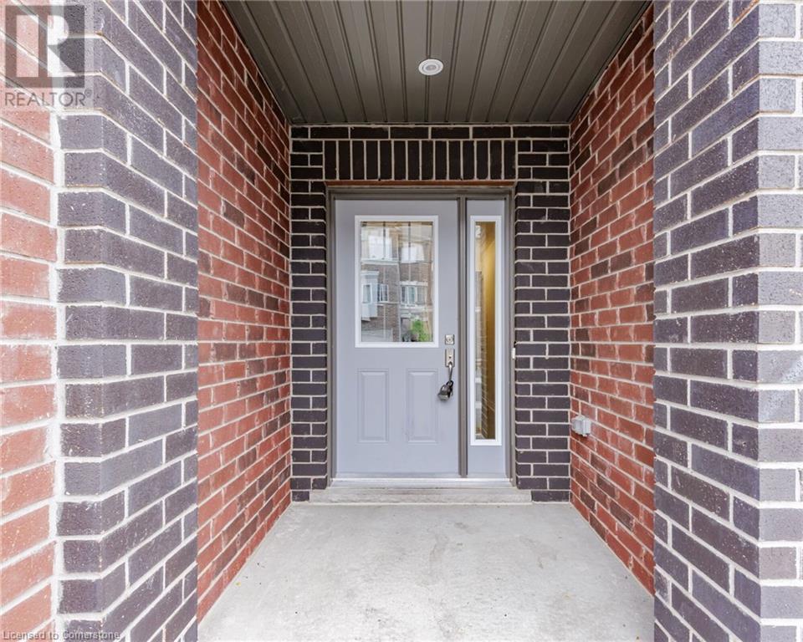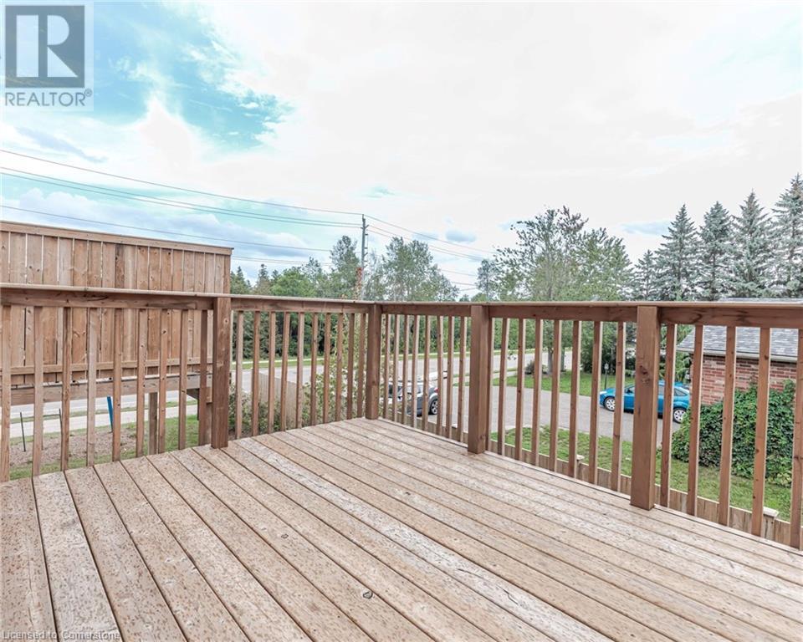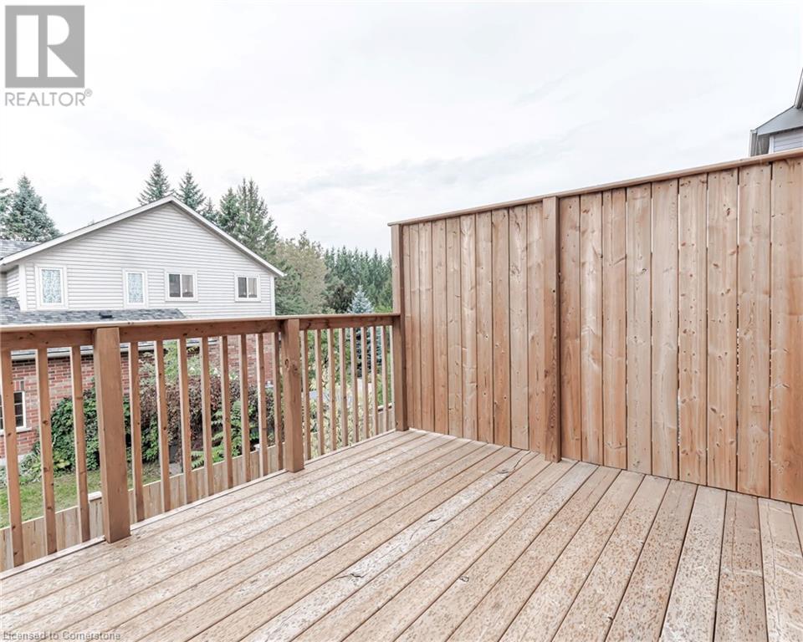289-597-1980
infolivingplus@gmail.com
311 Woolwich Street Unit# 5 Waterloo, Ontario N2K 0H4
3 Bedroom
4 Bathroom
1721 sqft
3 Level
Central Air Conditioning
Forced Air
$699,000Maintenance, Insurance, Common Area Maintenance, Landscaping, Property Management, Parking
$395 Monthly
Maintenance, Insurance, Common Area Maintenance, Landscaping, Property Management, Parking
$395 MonthlyDiscover sophisticated living in this stunning townhouse, ideally situated adjacent to the prestigious Kiwanis Park. Featuring 3 bedrooms and 3.5 bathrooms, this residence offers exceptional convenience with close proximity to major highways, shopping, parks, and trails. Enjoy modern comforts including an attached one-car garage, driveway parking, and ample visitor spaces. The versatile ground floor boasts a laundry room, 3 Piece Bath and a den/home office with direct patio access, while the second level opens to a private deck, perfect for outdoor relaxation. (id:50787)
Property Details
| MLS® Number | 40709029 |
| Property Type | Single Family |
| Amenities Near By | Airport, Hospital, Park, Place Of Worship, Playground, Public Transit, Schools, Shopping |
| Community Features | Quiet Area, Community Centre |
| Features | Conservation/green Belt, Paved Driveway, Industrial Mall/subdivision, Sump Pump |
| Parking Space Total | 2 |
Building
| Bathroom Total | 4 |
| Bedrooms Above Ground | 3 |
| Bedrooms Total | 3 |
| Appliances | Dishwasher, Dryer, Refrigerator, Washer, Window Coverings |
| Architectural Style | 3 Level |
| Basement Type | None |
| Constructed Date | 2021 |
| Construction Style Attachment | Attached |
| Cooling Type | Central Air Conditioning |
| Exterior Finish | Aluminum Siding, Brick, Concrete, Vinyl Siding |
| Half Bath Total | 1 |
| Heating Fuel | Natural Gas |
| Heating Type | Forced Air |
| Stories Total | 3 |
| Size Interior | 1721 Sqft |
| Type | Row / Townhouse |
| Utility Water | Municipal Water |
Parking
| Attached Garage |
Land
| Access Type | Road Access, Highway Access |
| Acreage | No |
| Land Amenities | Airport, Hospital, Park, Place Of Worship, Playground, Public Transit, Schools, Shopping |
| Sewer | Municipal Sewage System |
| Size Total Text | Unknown |
| Zoning Description | Md3 |
Rooms
| Level | Type | Length | Width | Dimensions |
|---|---|---|---|---|
| Second Level | 2pc Bathroom | 5'4'' x 5'2'' | ||
| Second Level | Great Room | 17'3'' x 10'6'' | ||
| Second Level | Kitchen | 11'2'' x 14'10'' | ||
| Second Level | Dining Room | 13'7'' x 10'5'' | ||
| Third Level | Full Bathroom | 9'9'' x 5'0'' | ||
| Third Level | Bedroom | 8'10'' x 10'8'' | ||
| Third Level | Bedroom | 8'5'' x 10'0'' | ||
| Third Level | 3pc Bathroom | 9'9'' x 5'0'' | ||
| Third Level | Primary Bedroom | 12'7'' x 12'7'' | ||
| Main Level | 3pc Bathroom | 7'5'' x 3'2'' | ||
| Main Level | Recreation Room | 14'9'' x 10'2'' |
https://www.realtor.ca/real-estate/28057635/311-woolwich-street-unit-5-waterloo

