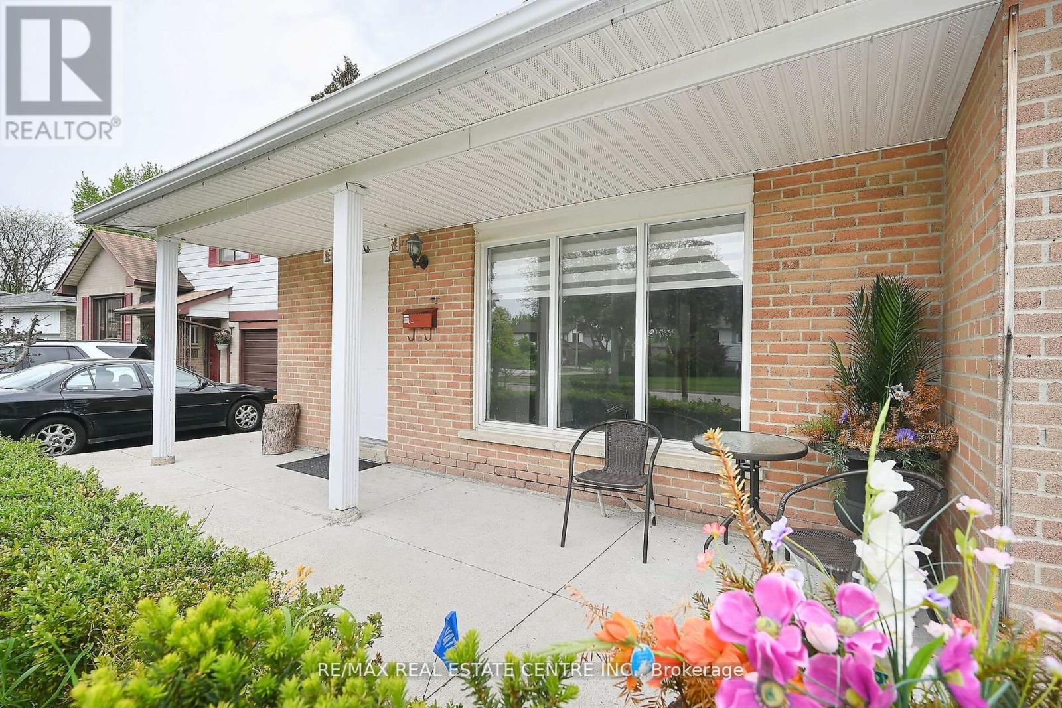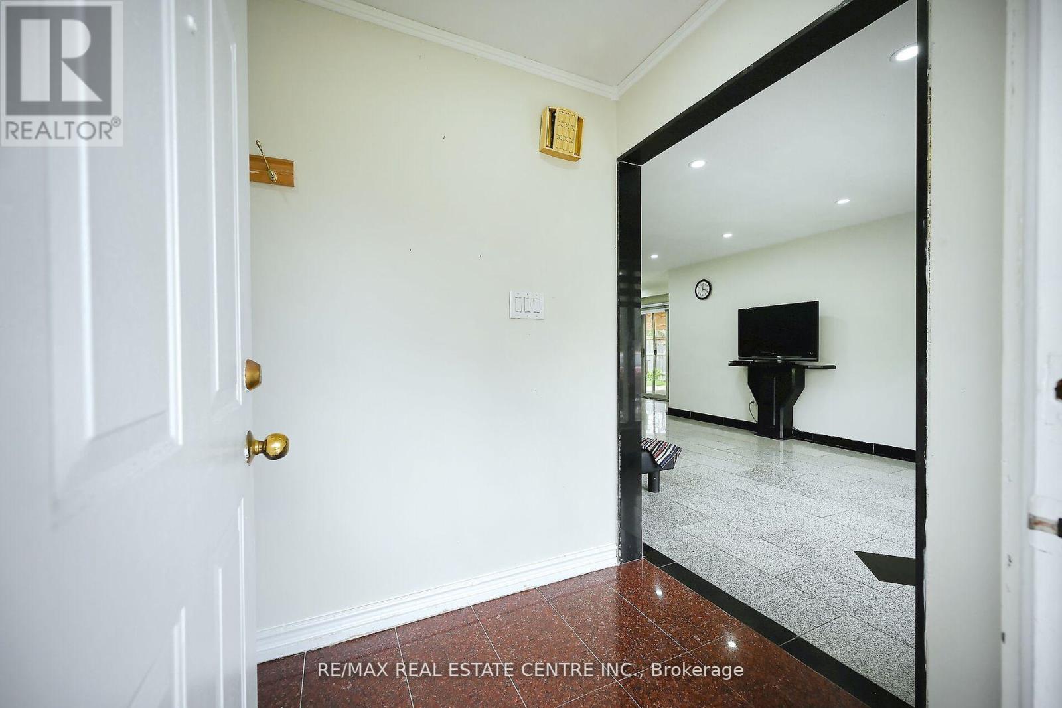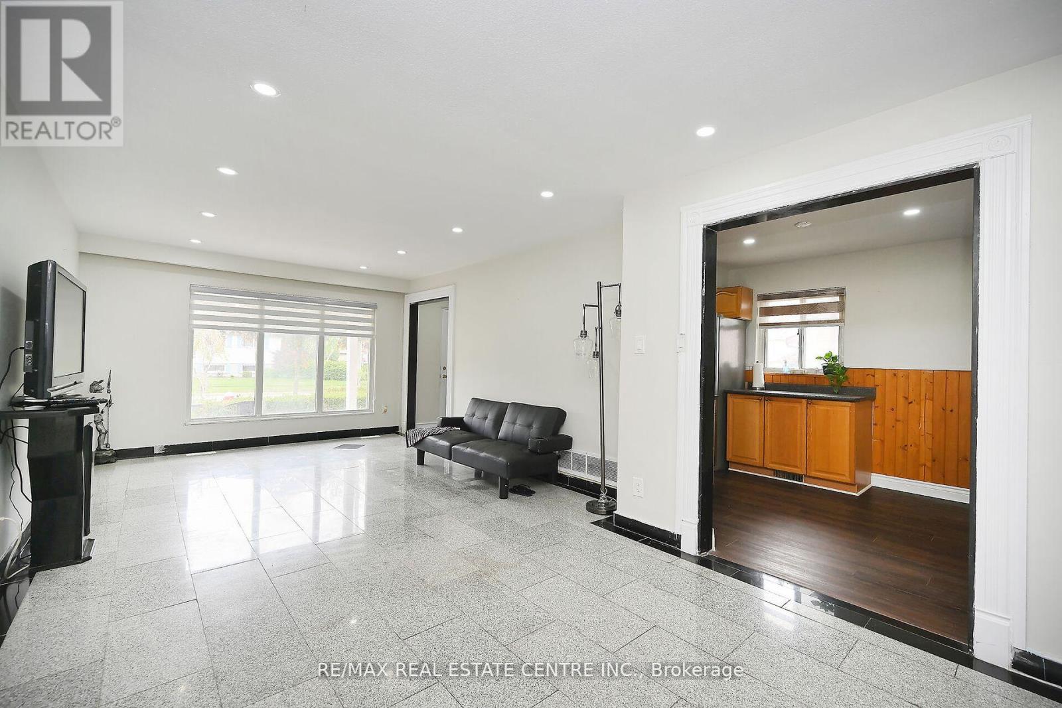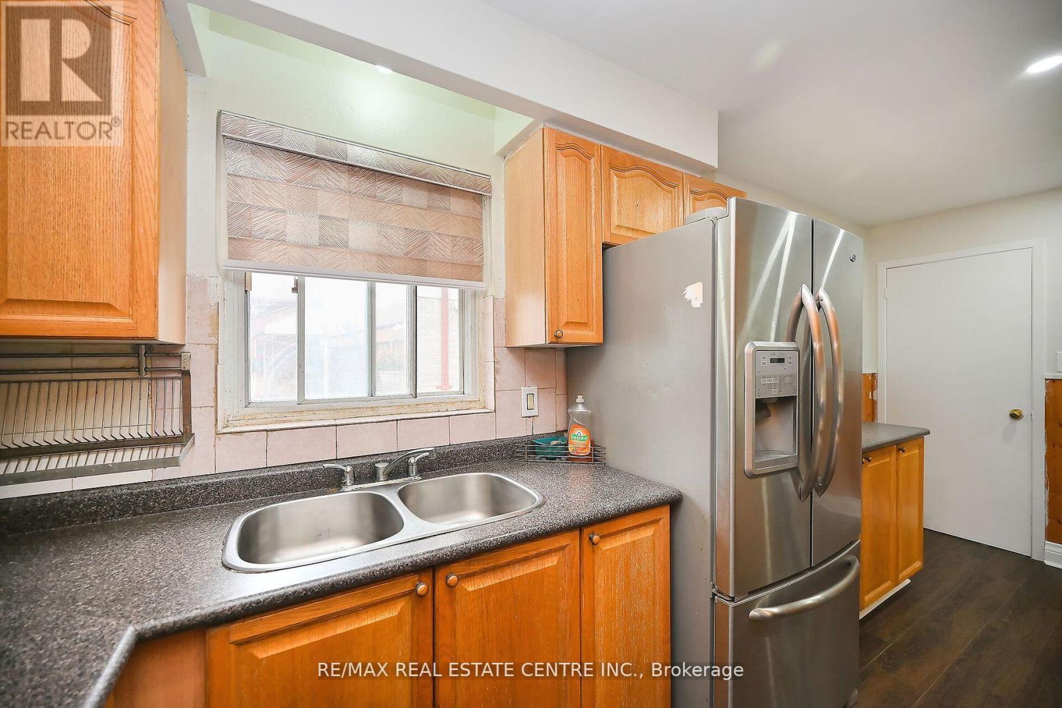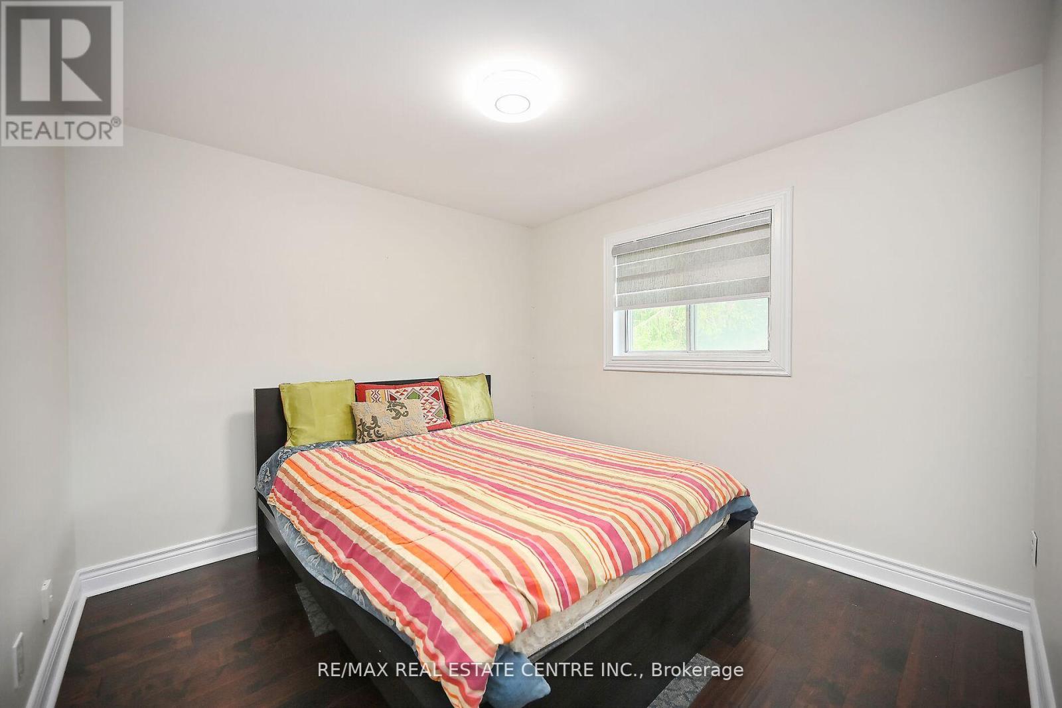3 Bedroom
3 Bathroom
Bungalow
Central Air Conditioning
Forced Air
$1,140,000
Welcome to 311 Fiona Terrace, located in the heart of Mississauga on a quiet street. This charming 3-bedroom bungalow offers a functional and inviting layout, perfect for family living. The primary bedroom features a convenient ensuite bathroom, while the entire home is enhanced by modern pot lights and has been freshly painted throughout. The dining room boasts a walk-out to the deck, providing an ideal space for outdoor dining and relaxation. The bright and sun-filled living room creates a warm and welcoming atmosphere, perfect for entertaining guests or enjoying quiet evenings at home. Situated on a 50x120 ft. premium lot, this property offers ample outdoor space for gardening, play, or future expansion. The location is exceptionally convenient, with easy access to major highways 403, 401, and the QEW, making commuting a breeze. Close to Square One Shopping Mall, hospitals, schools, and community centers. (id:50787)
Property Details
|
MLS® Number
|
W8477990 |
|
Property Type
|
Single Family |
|
Community Name
|
Mississauga Valleys |
|
Amenities Near By
|
Hospital, Park, Public Transit |
|
Features
|
Ravine |
|
Parking Space Total
|
4 |
Building
|
Bathroom Total
|
3 |
|
Bedrooms Above Ground
|
3 |
|
Bedrooms Total
|
3 |
|
Appliances
|
Dryer, Range, Refrigerator, Stove, Washer |
|
Architectural Style
|
Bungalow |
|
Basement Development
|
Partially Finished |
|
Basement Type
|
N/a (partially Finished) |
|
Construction Style Attachment
|
Detached |
|
Cooling Type
|
Central Air Conditioning |
|
Exterior Finish
|
Brick |
|
Foundation Type
|
Concrete |
|
Heating Fuel
|
Natural Gas |
|
Heating Type
|
Forced Air |
|
Stories Total
|
1 |
|
Type
|
House |
|
Utility Water
|
Municipal Water |
Parking
Land
|
Acreage
|
No |
|
Land Amenities
|
Hospital, Park, Public Transit |
|
Sewer
|
Sanitary Sewer |
|
Size Irregular
|
50.07 X 120.17 Ft |
|
Size Total Text
|
50.07 X 120.17 Ft |
Rooms
| Level |
Type |
Length |
Width |
Dimensions |
|
Main Level |
Kitchen |
5.074 m |
2.371 m |
5.074 m x 2.371 m |
|
Main Level |
Dining Room |
3.3 m |
2.76 m |
3.3 m x 2.76 m |
|
Main Level |
Family Room |
3.637 m |
4.97 m |
3.637 m x 4.97 m |
|
Main Level |
Living Room |
3.637 m |
4.97 m |
3.637 m x 4.97 m |
|
Main Level |
Bathroom |
3.416 m |
1.496 m |
3.416 m x 1.496 m |
|
Main Level |
Bedroom |
3.35 m |
3.951 m |
3.35 m x 3.951 m |
|
Main Level |
Bedroom 2 |
3.063 m |
3.25 m |
3.063 m x 3.25 m |
|
Main Level |
Bedroom 3 |
2.88 m |
3.28 m |
2.88 m x 3.28 m |
https://www.realtor.ca/real-estate/27090426/311-fiona-terrace-mississauga-mississauga-valleys




