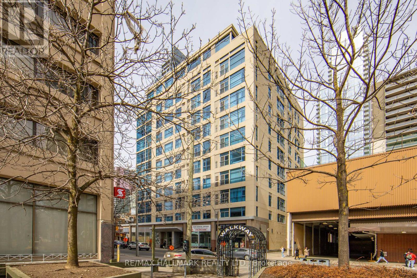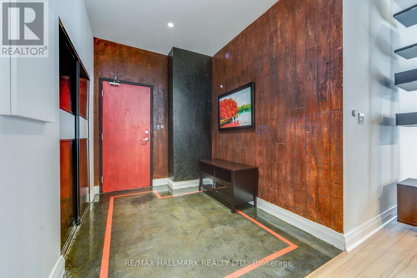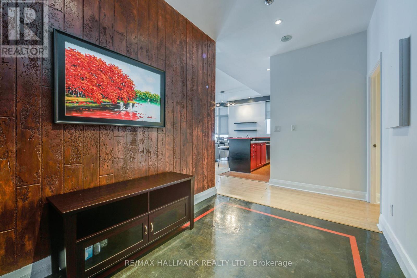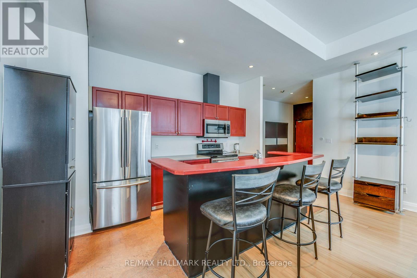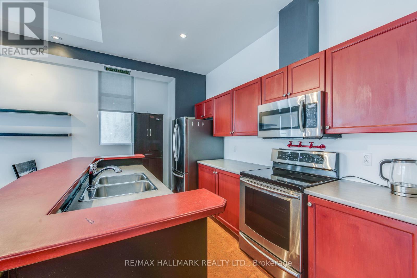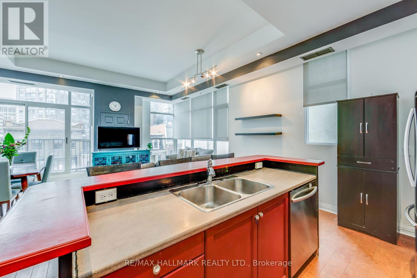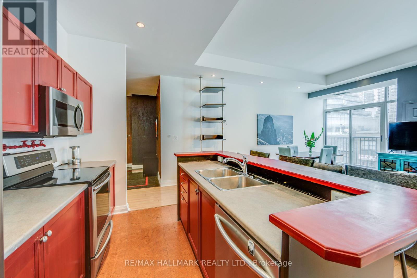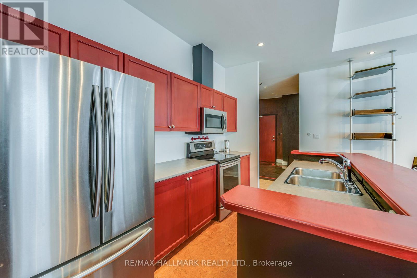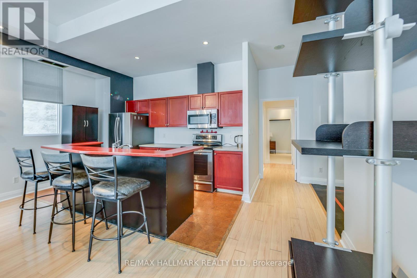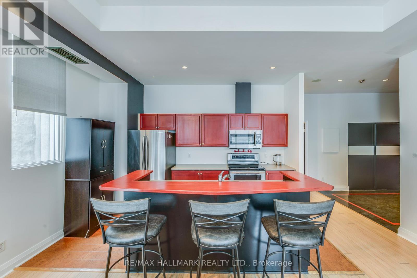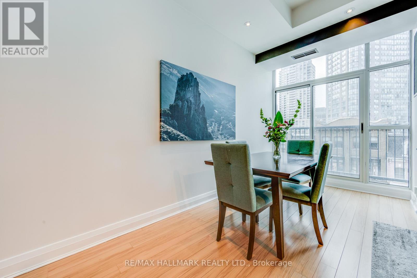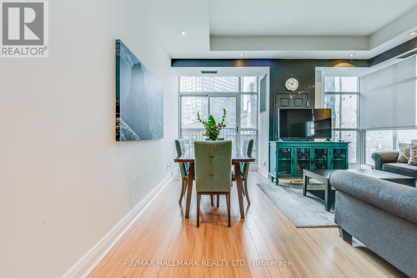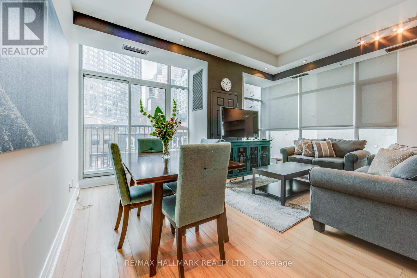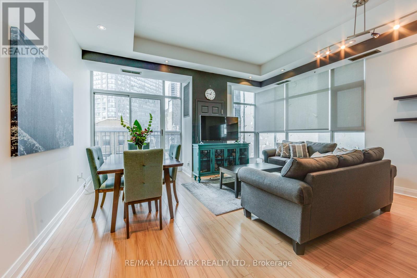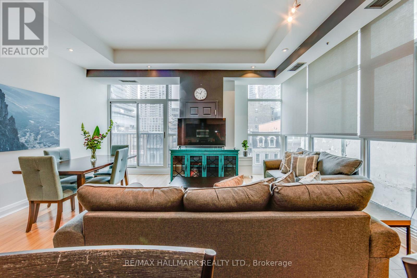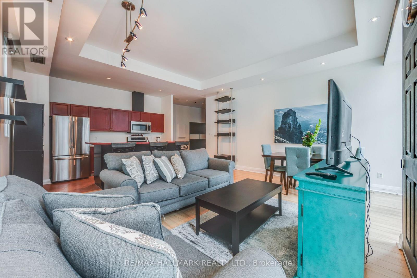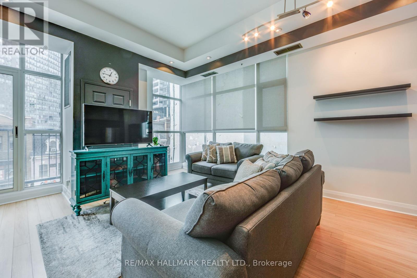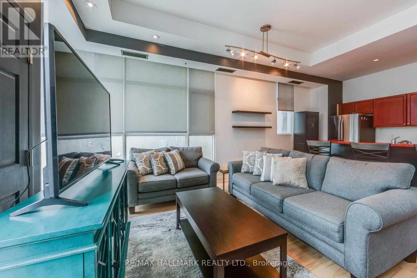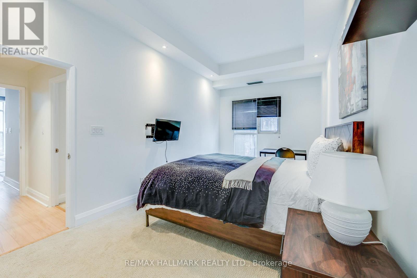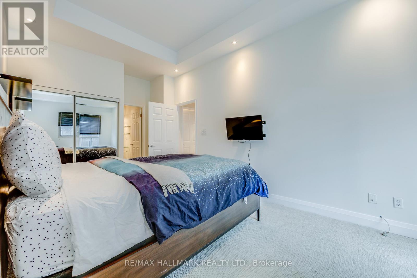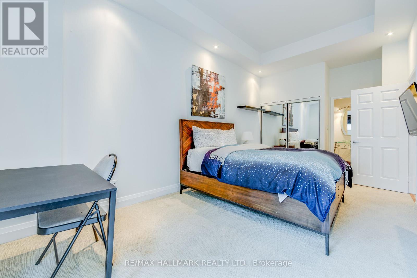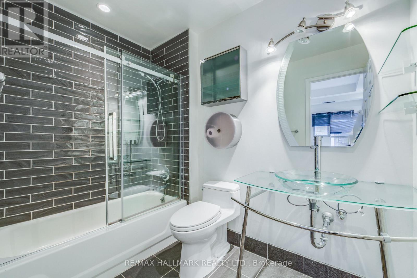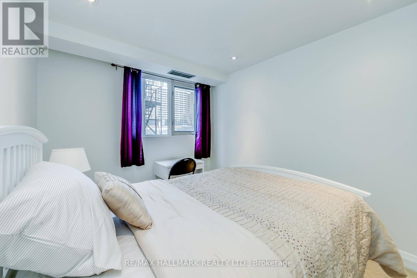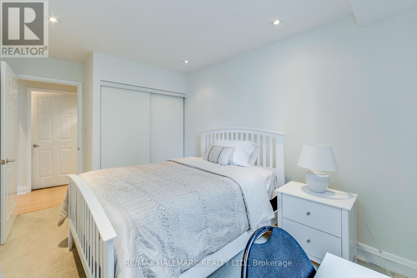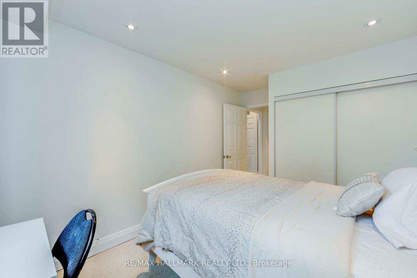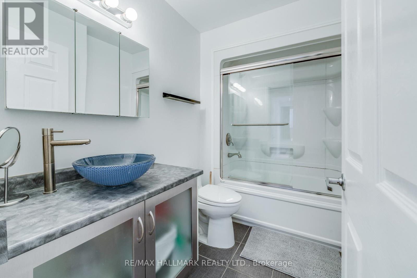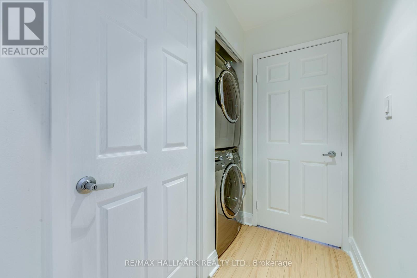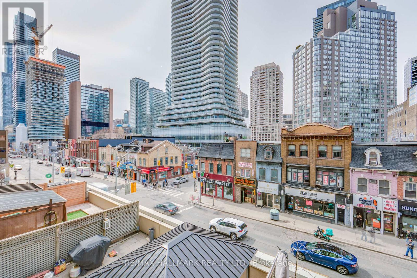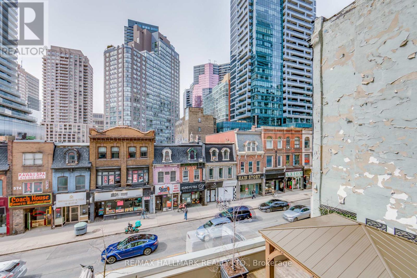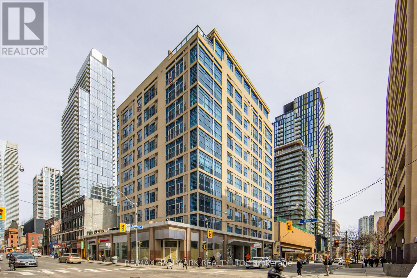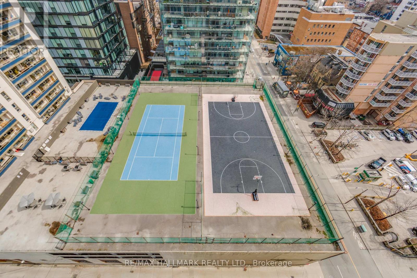2 Bedroom
2 Bathroom
1000 - 1199 sqft
Central Air Conditioning
Forced Air
$3,700 Monthly
Welcome to this spacious and stylish 2-bedroom + den, 2-bathroom condo in the heart of downtown! This light-filled corner unit boasts an open-concept layout with soaring 10' ceilings, wide-plank flooring, and large windows that flood the space with natural light with westerly and north views. The generous living and dining areas are perfect for entertaining, while the modern kitchen features stainless steel appliances, ample cabinetry, and a breakfast bar. The primary suite offers a walk-in closet and a spa-inspired ensuite with sleek tile work and a glass vessel sink. The second bedroom is bright and roomy with great closet space, and the den is perfect as a home office or flex room. Additional highlights include in-suite laundry, two full bathrooms, and thoughtful updates throughout. The building offers premium amenities: Rooftop Tennis Courts, Basketball Courts, BBQ Terrace and Sun Deck, Fitness Centre, Party Room, and 24-hour Concierge. Step outside to experience the vibrant city with shops, dining, entertainment, and transit all at your doorstep. This is urban living at its best! (id:50787)
Property Details
|
MLS® Number
|
C12183362 |
|
Property Type
|
Single Family |
|
Community Name
|
Church-Yonge Corridor |
|
Amenities Near By
|
Hospital, Park, Place Of Worship, Public Transit, Schools |
|
Community Features
|
Pet Restrictions |
|
Features
|
Balcony |
Building
|
Bathroom Total
|
2 |
|
Bedrooms Above Ground
|
2 |
|
Bedrooms Total
|
2 |
|
Age
|
16 To 30 Years |
|
Amenities
|
Security/concierge, Exercise Centre, Party Room, Storage - Locker |
|
Appliances
|
Dishwasher, Dryer, Hood Fan, Microwave, Stove, Washer, Window Coverings, Refrigerator |
|
Cooling Type
|
Central Air Conditioning |
|
Exterior Finish
|
Concrete |
|
Heating Fuel
|
Natural Gas |
|
Heating Type
|
Forced Air |
|
Size Interior
|
1000 - 1199 Sqft |
|
Type
|
Apartment |
Parking
Land
|
Acreage
|
No |
|
Land Amenities
|
Hospital, Park, Place Of Worship, Public Transit, Schools |
Rooms
| Level |
Type |
Length |
Width |
Dimensions |
|
Main Level |
Living Room |
5.35 m |
5.38 m |
5.35 m x 5.38 m |
|
Main Level |
Dining Room |
2.36 m |
2.91 m |
2.36 m x 2.91 m |
|
Main Level |
Kitchen |
4.1 m |
2.22 m |
4.1 m x 2.22 m |
|
Main Level |
Bedroom |
6 m |
3.04 m |
6 m x 3.04 m |
|
Main Level |
Bedroom 2 |
4.07 m |
2.76 m |
4.07 m x 2.76 m |
https://www.realtor.ca/real-estate/28389081/311-8-wellesley-street-e-toronto-church-yonge-corridor-church-yonge-corridor

