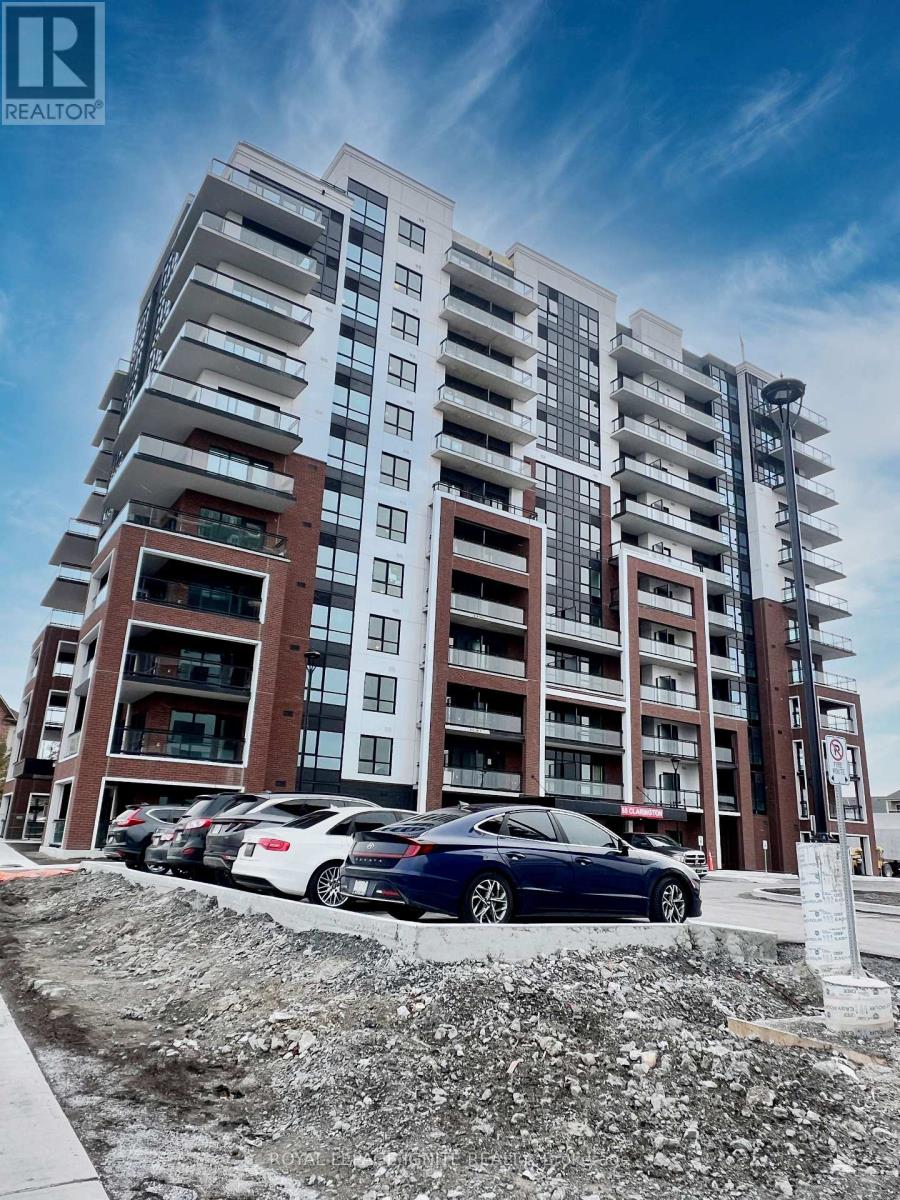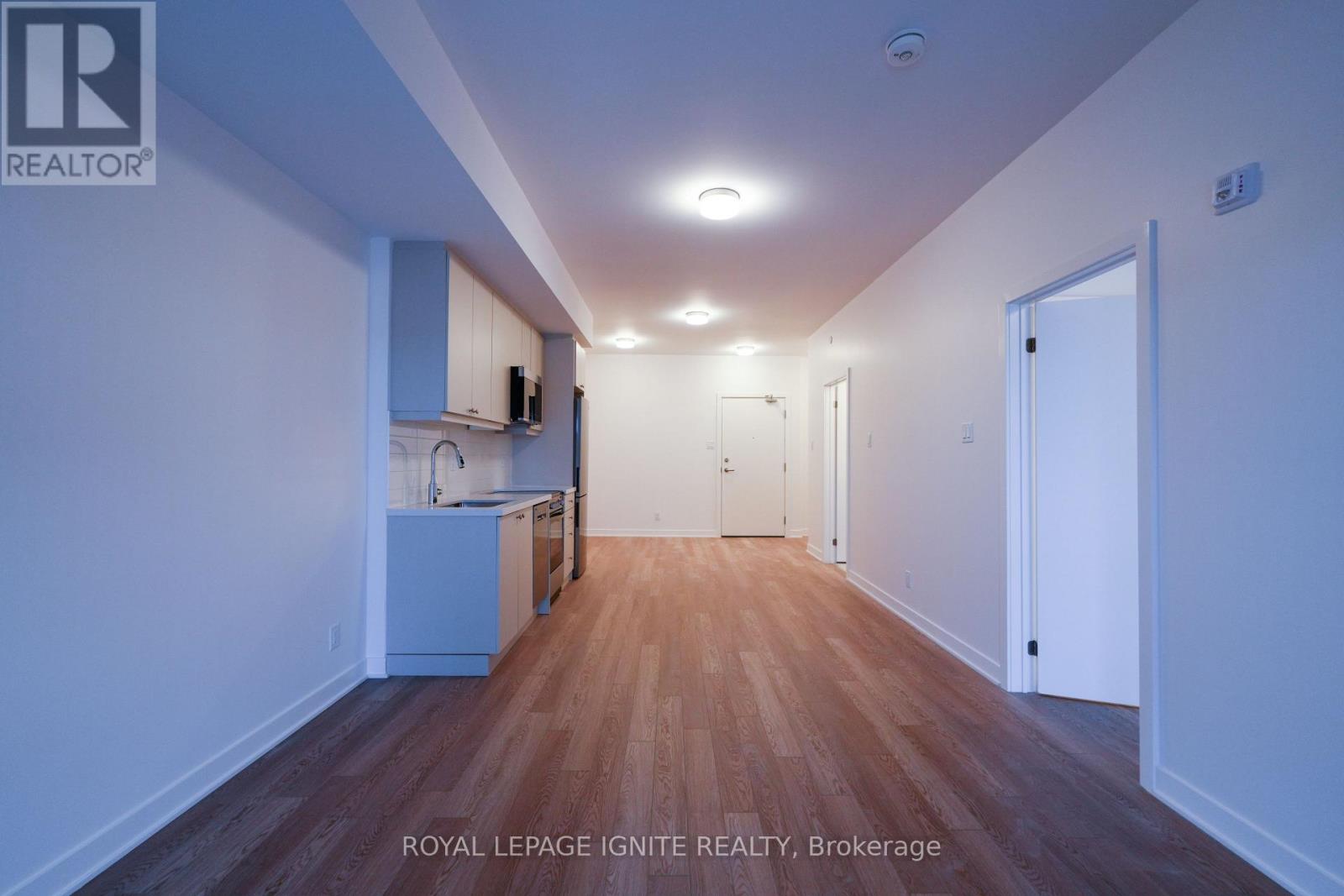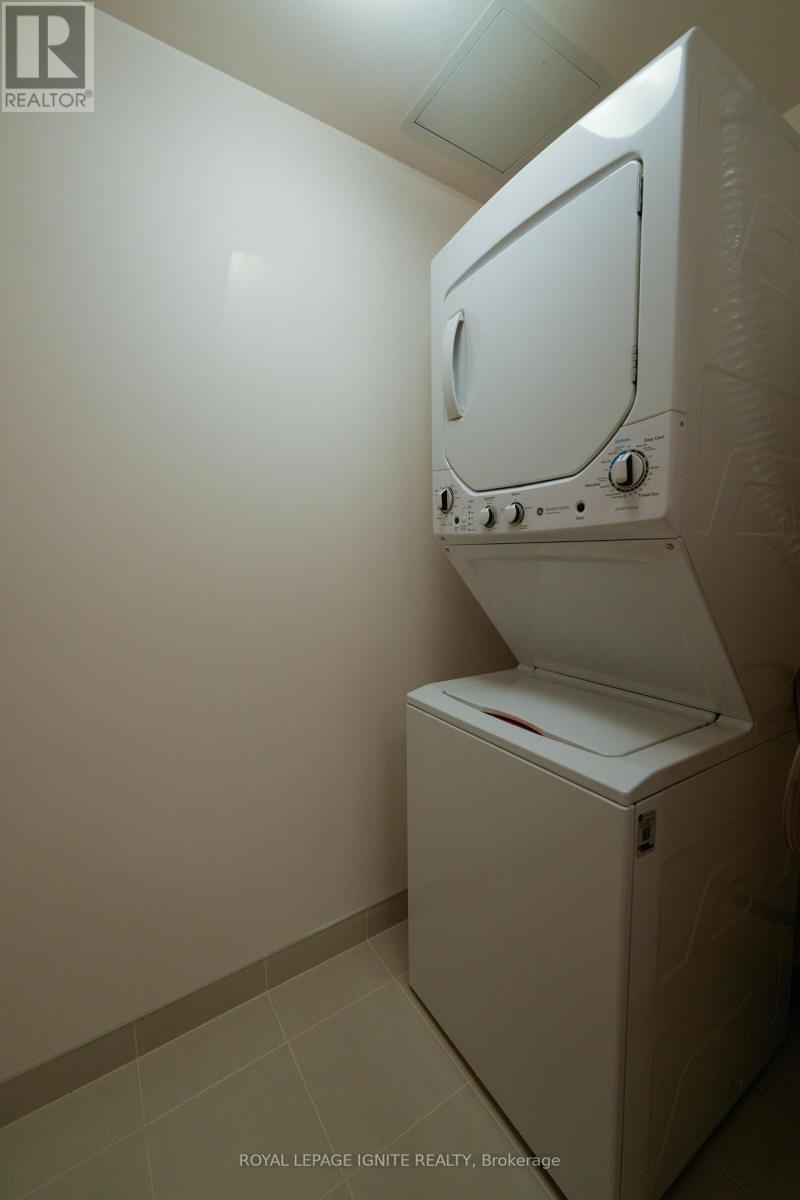1 Bedroom
2 Bathroom
600 - 699 sqft
Central Air Conditioning
Forced Air
$2,200 Monthly
Don't miss this stunning 1-bedroom + den, 2-bath unit for lease. Featuring a spacious open-concept layout, luxury vinyl flooring, quartz countertops, and a large balcony. Enjoy the convenience of underground parking and easy access to shopping, dining, Hwy 401, and the GO Station. Live in the heart of it all schedule your viewing today! (id:50787)
Property Details
|
MLS® Number
|
E12055115 |
|
Property Type
|
Single Family |
|
Community Name
|
Bowmanville |
|
Community Features
|
Pet Restrictions |
|
Features
|
Balcony |
|
Parking Space Total
|
1 |
Building
|
Bathroom Total
|
2 |
|
Bedrooms Above Ground
|
1 |
|
Bedrooms Total
|
1 |
|
Age
|
New Building |
|
Appliances
|
Dishwasher, Dryer, Microwave, Range, Stove, Washer, Refrigerator |
|
Cooling Type
|
Central Air Conditioning |
|
Exterior Finish
|
Brick |
|
Flooring Type
|
Vinyl |
|
Heating Fuel
|
Natural Gas |
|
Heating Type
|
Forced Air |
|
Size Interior
|
600 - 699 Sqft |
|
Type
|
Apartment |
Parking
Land
Rooms
| Level |
Type |
Length |
Width |
Dimensions |
|
Main Level |
Living Room |
4.98 m |
3.5 m |
4.98 m x 3.5 m |
|
Main Level |
Kitchen |
3.15 m |
3.35 m |
3.15 m x 3.35 m |
|
Main Level |
Primary Bedroom |
3.02 m |
2.77 m |
3.02 m x 2.77 m |
|
Main Level |
Den |
2.05 m |
2.71 m |
2.05 m x 2.71 m |
https://www.realtor.ca/real-estate/28104549/311-55-clarington-boulevard-clarington-bowmanville-bowmanville


















