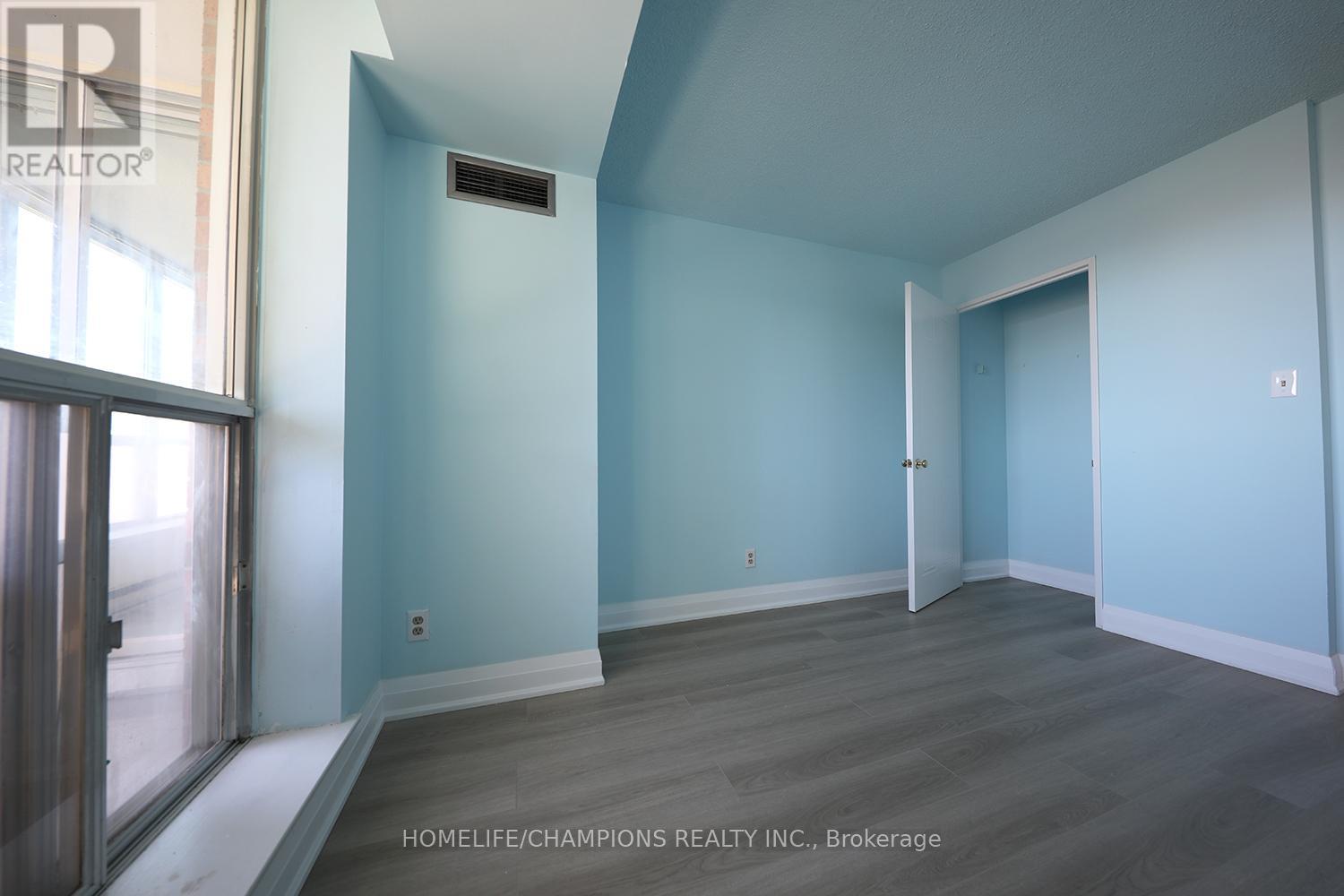289-597-1980
infolivingplus@gmail.com
311 - 400 Mclevin Avenue Toronto (Malvern), Ontario M1B 5J4
2 Bedroom
2 Bathroom
900 - 999 sqft
Central Air Conditioning
Forced Air
$2,600 Monthly
Beautifully Renovated & Move-In Ready! Spent $$$$ on a brand-new kitchen, upgraded doors, new flooring, and all-new stainless steel Kitchen appliances !; Stacked Washer & Dryer. This stunning home is in move-in-ready condition. Prime Location: Conveniently located with easy access to public transit, medical offices, shopping malls, Hwy 401, university, college, and high schools all within a 10 to 15-minute reach! Resort-Style Amenities: Enjoy access to a gated recreation center featuring squash courts, outdoor tennis, an indoor pool, and24/7security. (id:50787)
Property Details
| MLS® Number | E12087362 |
| Property Type | Single Family |
| Community Name | Malvern |
| Amenities Near By | Park, Public Transit |
| Community Features | Pet Restrictions |
| Features | Balcony, Carpet Free |
| Parking Space Total | 1 |
Building
| Bathroom Total | 2 |
| Bedrooms Above Ground | 2 |
| Bedrooms Total | 2 |
| Amenities | Recreation Centre, Exercise Centre, Sauna, Storage - Locker |
| Appliances | Garage Door Opener Remote(s), Dishwasher, Dryer, Stove, Washer, Refrigerator |
| Cooling Type | Central Air Conditioning |
| Exterior Finish | Brick, Concrete |
| Flooring Type | Laminate |
| Heating Fuel | Natural Gas |
| Heating Type | Forced Air |
| Size Interior | 900 - 999 Sqft |
| Type | Apartment |
Parking
| Underground | |
| Garage |
Land
| Acreage | No |
| Land Amenities | Park, Public Transit |
Rooms
| Level | Type | Length | Width | Dimensions |
|---|---|---|---|---|
| Ground Level | Living Room | 6.464 m | 3.46 m | 6.464 m x 3.46 m |
| Ground Level | Dining Room | 6.46 m | 3.46 m | 6.46 m x 3.46 m |
| Ground Level | Kitchen | 3.47 m | 2.37 m | 3.47 m x 2.37 m |
| Ground Level | Primary Bedroom | 4.73 m | 3.06 m | 4.73 m x 3.06 m |
| Ground Level | Bedroom 2 | 3.55 m | 2.73 m | 3.55 m x 2.73 m |
https://www.realtor.ca/real-estate/28178163/311-400-mclevin-avenue-toronto-malvern-malvern















