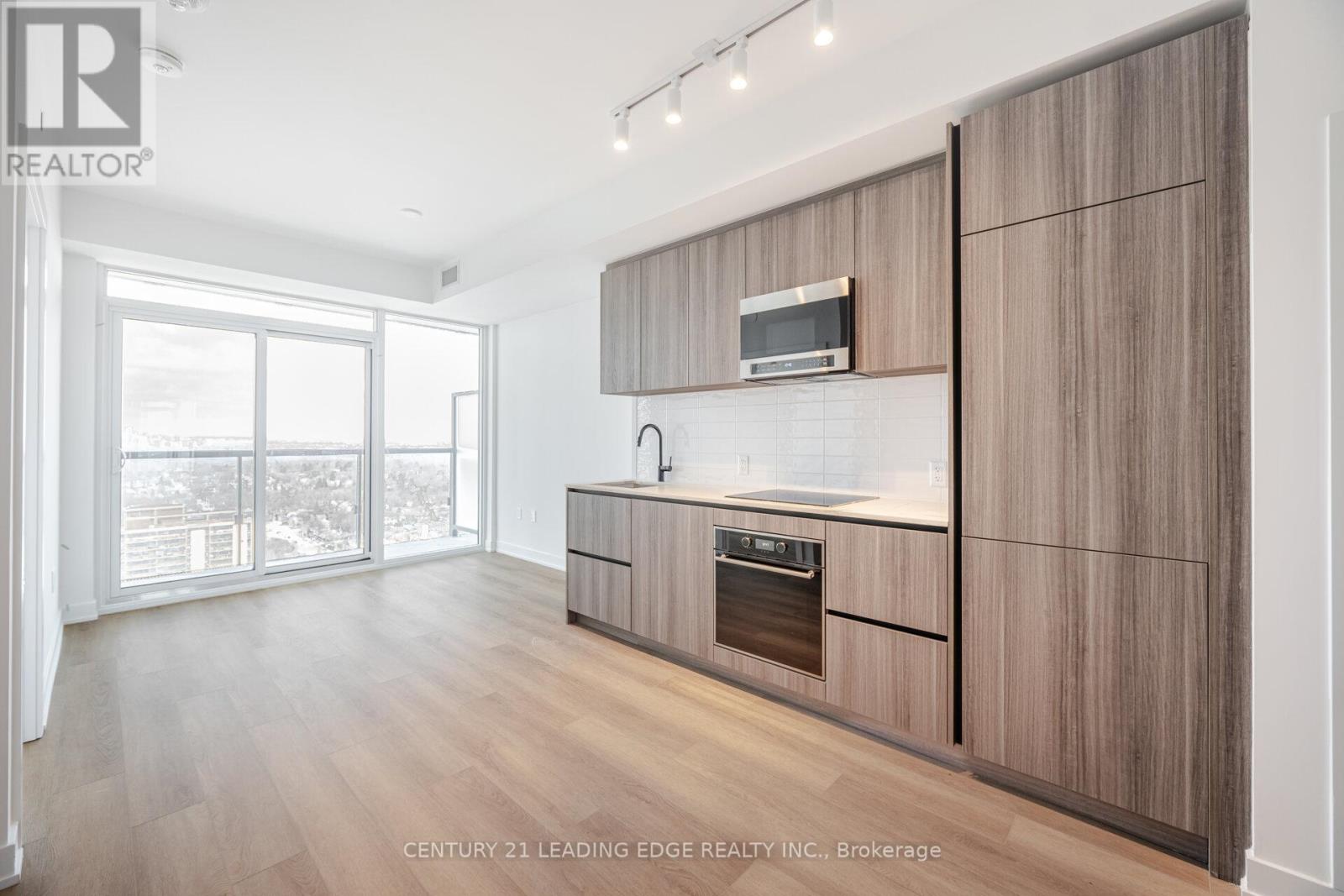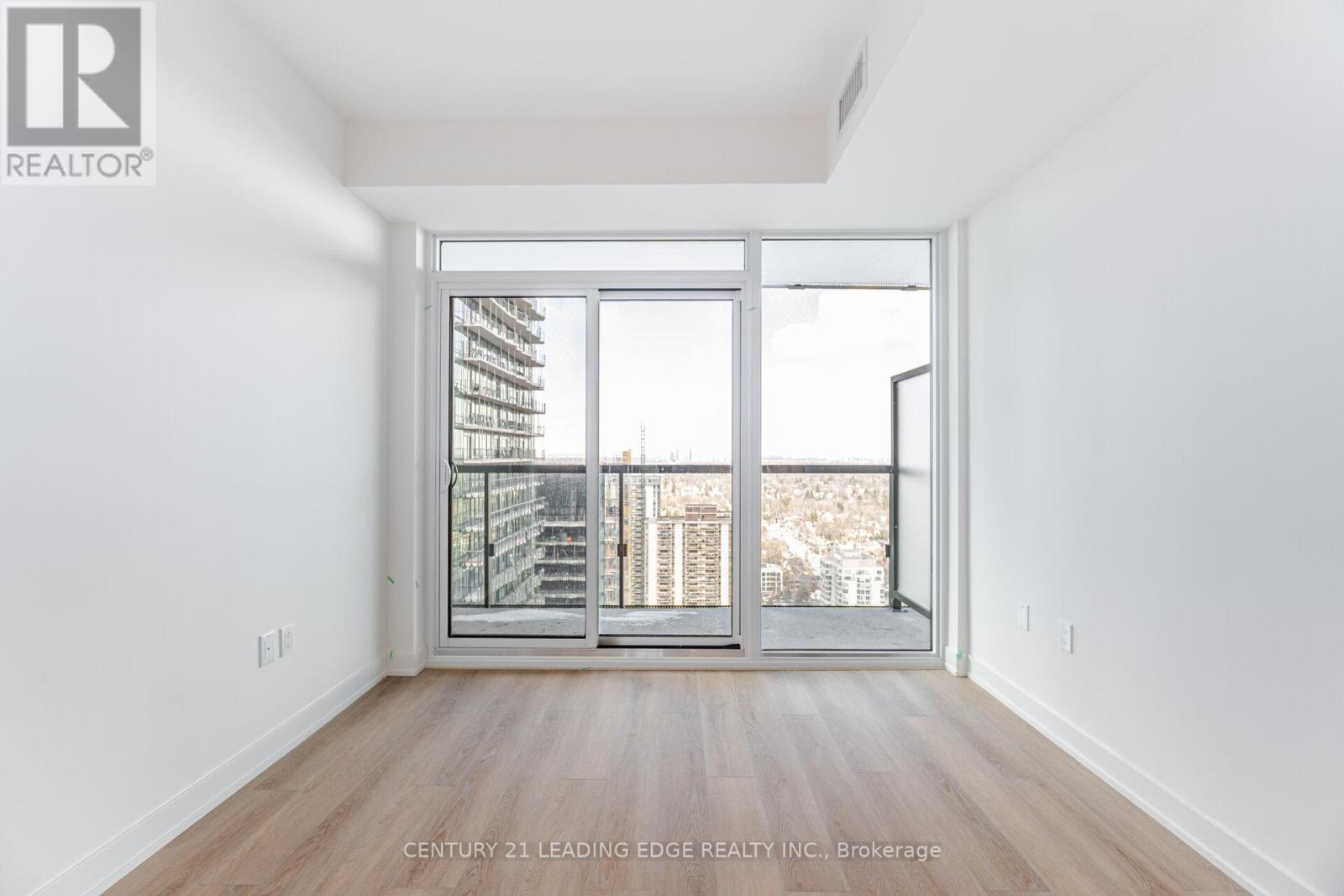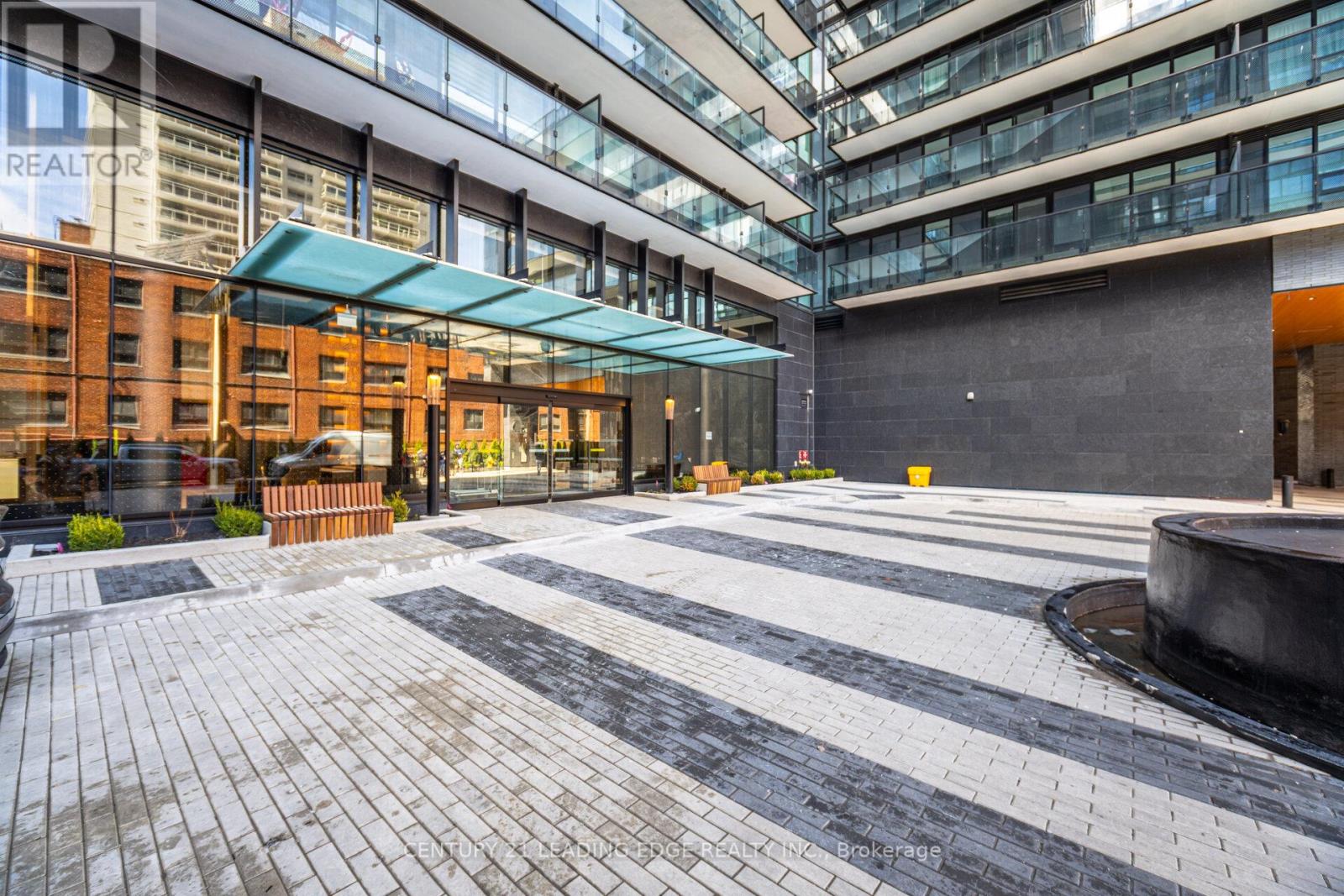2 Bedroom
2 Bathroom
600 - 699 sqft
Central Air Conditioning
Forced Air
$2,800 Monthly
Brand New 2-Bedroom, 2-Bath Condo WITH PARKING in the Heart of Yonge & Eglinton. Discover modern urban living in this brand-new 2-bedroom, 2-bath condo at Line 5 Condos located in one of Torontos most sought-after neighborhoods. Spacious and sun-filled unit offering sleek 9-foot smooth ceilings and large windows that fill the space with natural light. The open-concept kitchen is a chef's dream, featuring integrated appliances, quartz countertops, and a stylish backsplash. Both bathrooms offer a luxurious European-style design, complete with integrated sinks, rain showerheads, and porcelain tile. Enjoy over 28,000 sq. ft. of amenities, including a gym, yoga studio, pool, steam room, sauna, and more. Host friends at the 7th-floor party lounge with an outdoor theatre, or unwind at the 9th-floor social club with BBQs, a shared workspace, and relaxing lounge areas. Located just steps from TTC/Subway/LRT, grocery shopping, top restaurants, cafes, Cineplex theatres, and Sherwood Park, this condo offers the ultimate in convenience and style. Don't miss out schedule your showing today! (id:50787)
Property Details
|
MLS® Number
|
C12067447 |
|
Property Type
|
Single Family |
|
Neigbourhood
|
Don Valley West |
|
Community Name
|
Mount Pleasant West |
|
Amenities Near By
|
Hospital, Park, Public Transit |
|
Community Features
|
Pet Restrictions |
|
Features
|
Balcony, Carpet Free, Sauna |
|
Parking Space Total
|
1 |
Building
|
Bathroom Total
|
2 |
|
Bedrooms Above Ground
|
2 |
|
Bedrooms Total
|
2 |
|
Age
|
New Building |
|
Amenities
|
Security/concierge, Exercise Centre, Party Room |
|
Appliances
|
Dishwasher, Dryer, Microwave, Stove, Washer, Refrigerator |
|
Cooling Type
|
Central Air Conditioning |
|
Exterior Finish
|
Concrete |
|
Flooring Type
|
Laminate |
|
Heating Fuel
|
Natural Gas |
|
Heating Type
|
Forced Air |
|
Size Interior
|
600 - 699 Sqft |
|
Type
|
Apartment |
Parking
Land
|
Acreage
|
No |
|
Land Amenities
|
Hospital, Park, Public Transit |
Rooms
| Level |
Type |
Length |
Width |
Dimensions |
|
Flat |
Living Room |
3.59 m |
6.46 m |
3.59 m x 6.46 m |
|
Flat |
Kitchen |
3.59 m |
6.46 m |
3.59 m x 6.46 m |
|
Flat |
Primary Bedroom |
2.7 m |
2.98 m |
2.7 m x 2.98 m |
|
Flat |
Bedroom 2 |
2.49 m |
2.7 m |
2.49 m x 2.7 m |
https://www.realtor.ca/real-estate/28132518/3107-117-broadway-avenue-toronto-mount-pleasant-west-mount-pleasant-west



































