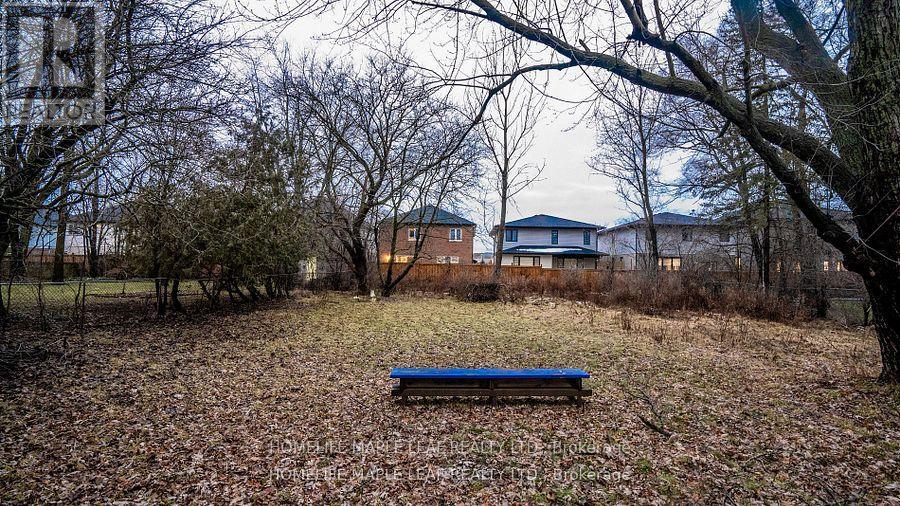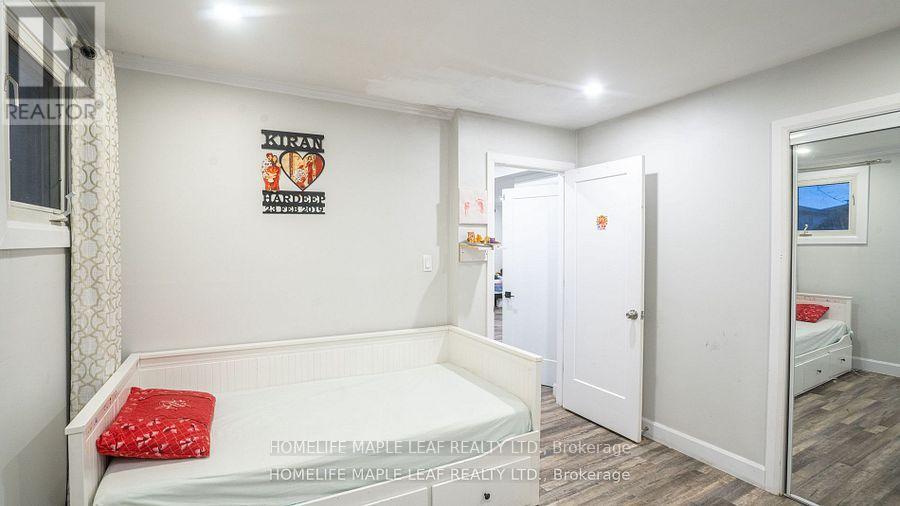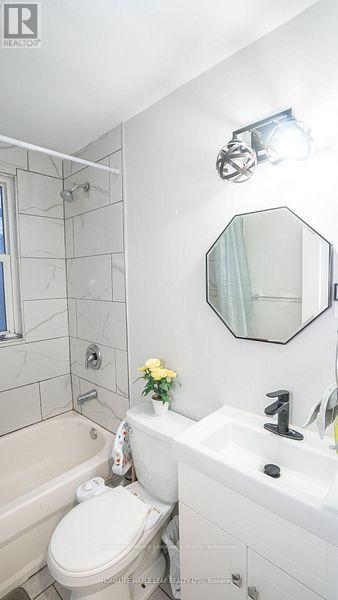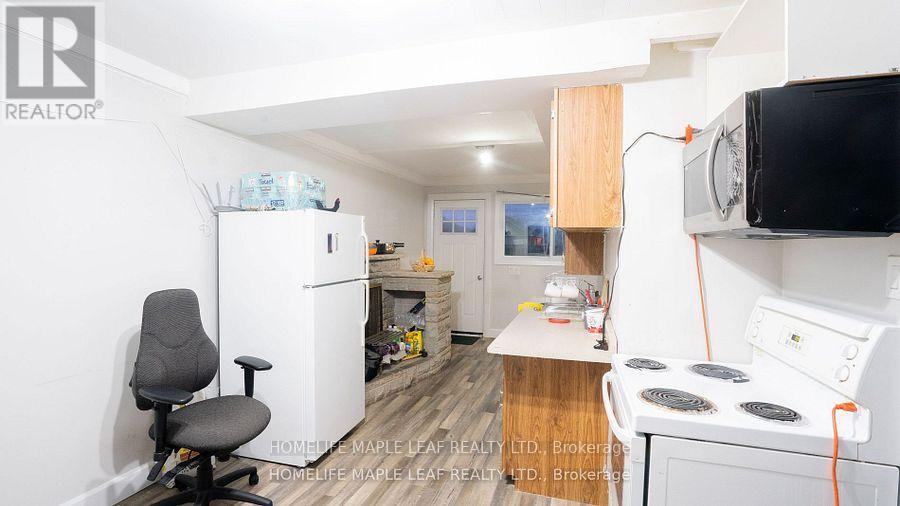289-597-1980
infolivingplus@gmail.com
3105 White Oak Road London, Ontario N6E 1L7
6 Bedroom
3 Bathroom
Central Air Conditioning
Forced Air
$899,000
A Well Kept Detached 5+1 Bdrms House with 3 washroom, basement Apt and separate Entrance, 3 units, 2 kitchens, 3 side entrance double Car Garage + 8 Car parking And Good For Investors - Possibly to have commercial and Multiple residential units. Good Rental income big lot size ""77 * 190"", 7 mints away From Hwy 4 mints from white oak mall. Amazing backyard, laminate floors in bedrooms and main floor, suitable for Large or Extended Family. **** EXTRAS **** All ELF'S, All Window Coverings, 2 Fridges, 2 Stoves, 1 Laundry, Washer & Dryer, Main Floor Laundry Dryer. 8 Car Parking. (id:50787)
Property Details
| MLS® Number | X9236648 |
| Property Type | Single Family |
| Amenities Near By | Hospital, Place Of Worship, Public Transit |
| Community Features | School Bus |
| Parking Space Total | 9 |
Building
| Bathroom Total | 3 |
| Bedrooms Above Ground | 4 |
| Bedrooms Below Ground | 2 |
| Bedrooms Total | 6 |
| Appliances | Blinds, Dishwasher, Garage Door Opener, Refrigerator, Stove, Washer, Window Coverings |
| Basement Development | Finished |
| Basement Features | Separate Entrance |
| Basement Type | N/a (finished) |
| Construction Style Attachment | Detached |
| Cooling Type | Central Air Conditioning |
| Exterior Finish | Brick, Vinyl Siding |
| Foundation Type | Concrete |
| Heating Fuel | Natural Gas |
| Heating Type | Forced Air |
| Stories Total | 2 |
| Type | House |
| Utility Water | Municipal Water |
Parking
| Garage |
Land
| Acreage | No |
| Land Amenities | Hospital, Place Of Worship, Public Transit |
| Sewer | Sanitary Sewer |
| Size Depth | 190 Ft |
| Size Frontage | 77 Ft |
| Size Irregular | 77.44 X 190 Ft |
| Size Total Text | 77.44 X 190 Ft |
| Zoning Description | Residential |
Rooms
| Level | Type | Length | Width | Dimensions |
|---|---|---|---|---|
| Basement | Bedroom | 4.45 m | 4.26 m | 4.45 m x 4.26 m |
| Main Level | Primary Bedroom | 3.13 m | 3.44 m | 3.13 m x 3.44 m |
| Main Level | Bedroom 2 | 3.13 m | 3.01 m | 3.13 m x 3.01 m |
| Main Level | Living Room | 4.57 m | 4.57 m | 4.57 m x 4.57 m |
| Main Level | Recreational, Games Room | 3.04 m | 3.96 m | 3.04 m x 3.96 m |
| Main Level | Kitchen | 2.43 m | 3.96 m | 2.43 m x 3.96 m |
| Upper Level | Bedroom 3 | 3.65 m | 2.62 m | 3.65 m x 2.62 m |
| Upper Level | Bedroom 4 | 3.65 m | 3.65 m | 3.65 m x 3.65 m |
| Upper Level | Bedroom 5 | 5.33 m | 5.18 m | 5.33 m x 5.18 m |
| In Between | Kitchen | 7.01 m | 3.26 m | 7.01 m x 3.26 m |
https://www.realtor.ca/real-estate/27244745/3105-white-oak-road-london










































