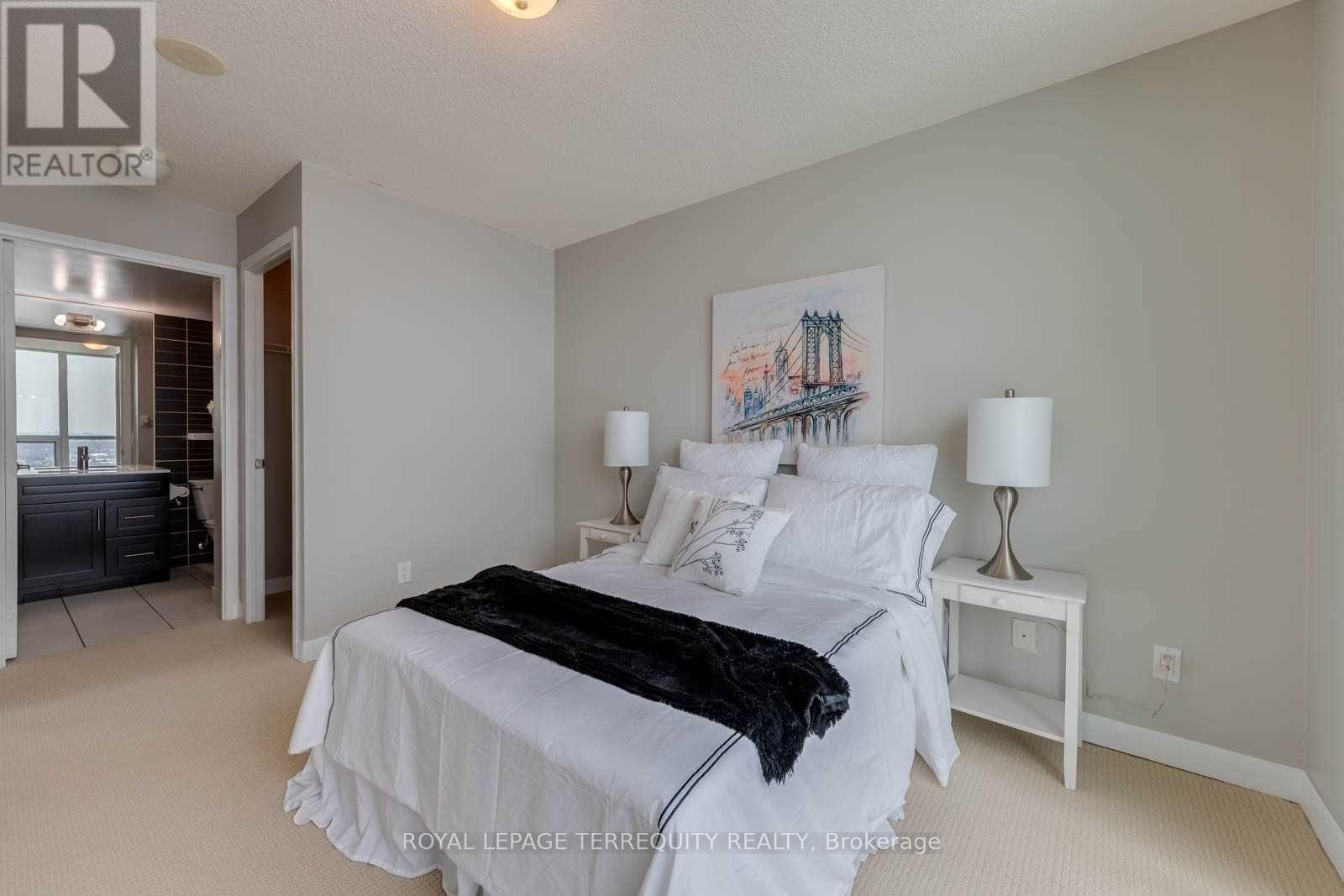2 Bedroom
2 Bathroom
800 - 899 sqft
Central Air Conditioning
Forced Air
$2,800 Monthly
Gorgeous & Freshly Painted In A Warm Neutral Tone 2 Bdrm, 2 Full Bath Corner Unit. This Popular Split Bedroom Floorplan Features a Large Welcoming Foyer that Leads You to Your Open Concept Living/Dining Rooms Flooded With Natural Light by Floor to Ceiling Windows. Beautiful Modern Kitchen, Stainless Steel Appliances & Hardwood Floors. Spacious Bdrms, Walk-In Closet & Ensuite Bath In Master. Generous Balcony W/Beautiful Views Next To The Upscale Sherway Gardens Mall. Resort-Style Amenities: Indoor Pool, Hot Tub, Gym, Theatre, Billiards Room, Party Room, & Guest Suites. 24Hr Concierge. Steps To TTC, Quick Access To Major Hwys. Go Station, Parks, & Trails, 20 Mins To Downtown (id:50787)
Property Details
|
MLS® Number
|
W12062306 |
|
Property Type
|
Single Family |
|
Community Name
|
Islington-City Centre West |
|
Amenities Near By
|
Hospital, Public Transit |
|
Community Features
|
Pet Restrictions |
|
Features
|
Ravine, Balcony |
|
Parking Space Total
|
1 |
Building
|
Bathroom Total
|
2 |
|
Bedrooms Above Ground
|
2 |
|
Bedrooms Total
|
2 |
|
Age
|
6 To 10 Years |
|
Amenities
|
Security/concierge, Exercise Centre, Party Room, Visitor Parking |
|
Appliances
|
Dishwasher, Dryer, Microwave, Sauna, Stove, Washer, Window Coverings, Refrigerator |
|
Cooling Type
|
Central Air Conditioning |
|
Exterior Finish
|
Concrete |
|
Flooring Type
|
Hardwood, Ceramic, Carpeted |
|
Heating Fuel
|
Natural Gas |
|
Heating Type
|
Forced Air |
|
Size Interior
|
800 - 899 Sqft |
|
Type
|
Apartment |
Parking
Land
|
Acreage
|
No |
|
Land Amenities
|
Hospital, Public Transit |
Rooms
| Level |
Type |
Length |
Width |
Dimensions |
|
Ground Level |
Living Room |
5.25 m |
3.23 m |
5.25 m x 3.23 m |
|
Ground Level |
Dining Room |
5.25 m |
3.23 m |
5.25 m x 3.23 m |
|
Ground Level |
Kitchen |
2.77 m |
2.55 m |
2.77 m x 2.55 m |
|
Ground Level |
Primary Bedroom |
3.55 m |
3.05 m |
3.55 m x 3.05 m |
|
Ground Level |
Bedroom 2 |
3.65 m |
2.74 m |
3.65 m x 2.74 m |
https://www.realtor.ca/real-estate/28121337/3105-225-sherway-gardens-road-toronto-islington-city-centre-west-islington-city-centre-west




















