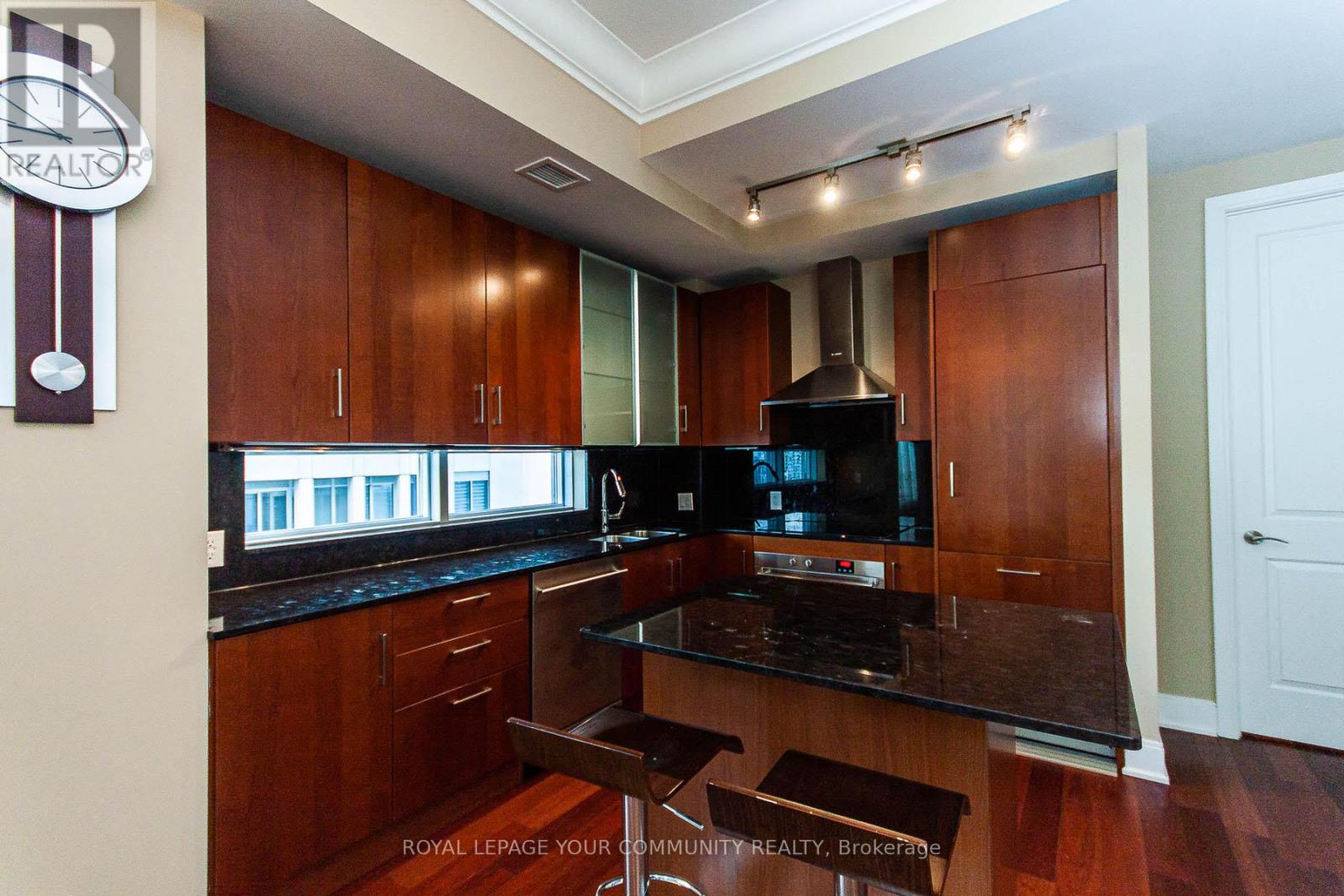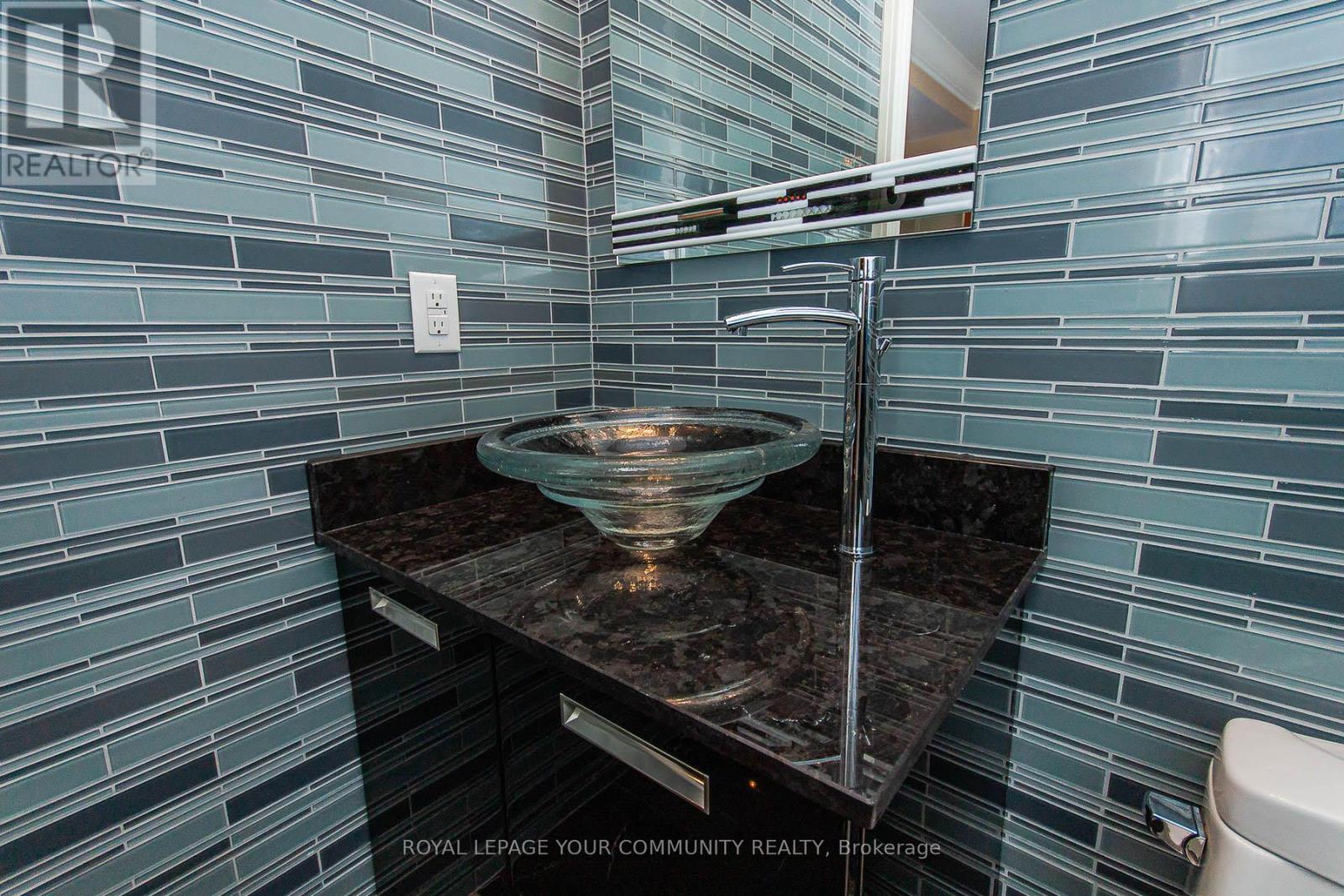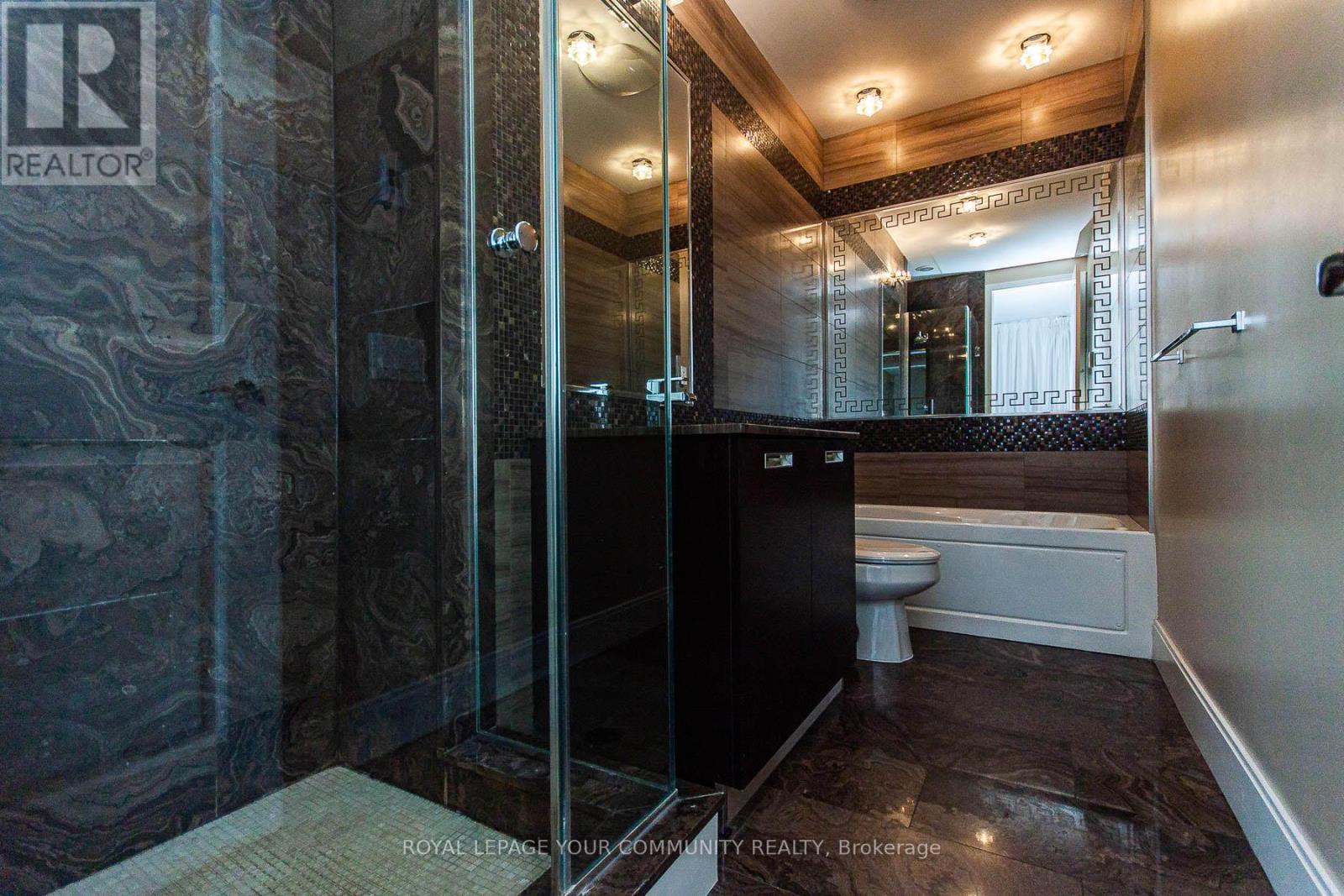2 Bedroom
3 Bathroom
900 - 999 sqft
Central Air Conditioning
Forced Air
$3,800 Monthly
The Most Prestigious And Sophisticated Area In Toronto. World Class Shopping, Non-Stop Entertainment, High End Dining. Minutes To Yorkville, Public Transportation. 2 Storey Fitness Centre, Cardio Rm, Yoga Studio, Outdoor Pool, Landscaped Terrace, 24 Hr. Security. Totally Upgraded Corner Unit With Split Large Bedrooms And Unobstructed Panoramic View. Natural Cherry Wood Floors Through-Out, Scavalini Kitchen W/Wood Paneled Sub-Zero Fridge (id:50787)
Property Details
|
MLS® Number
|
C12105265 |
|
Property Type
|
Single Family |
|
Community Name
|
Bay Street Corridor |
|
Amenities Near By
|
Park |
|
Community Features
|
Pet Restrictions, Community Centre |
|
Features
|
Balcony |
|
Parking Space Total
|
1 |
|
View Type
|
View |
Building
|
Bathroom Total
|
3 |
|
Bedrooms Above Ground
|
2 |
|
Bedrooms Total
|
2 |
|
Amenities
|
Security/concierge, Exercise Centre, Visitor Parking, Storage - Locker |
|
Appliances
|
Garage Door Opener Remote(s), Dryer, Washer |
|
Cooling Type
|
Central Air Conditioning |
|
Exterior Finish
|
Concrete |
|
Fire Protection
|
Alarm System, Security Guard, Smoke Detectors |
|
Flooring Type
|
Wood |
|
Half Bath Total
|
1 |
|
Heating Fuel
|
Natural Gas |
|
Heating Type
|
Forced Air |
|
Size Interior
|
900 - 999 Sqft |
|
Type
|
Apartment |
Parking
Land
|
Acreage
|
No |
|
Land Amenities
|
Park |
Rooms
| Level |
Type |
Length |
Width |
Dimensions |
|
Ground Level |
Living Room |
5.58 m |
3.63 m |
5.58 m x 3.63 m |
|
Ground Level |
Dining Room |
5.58 m |
3.63 m |
5.58 m x 3.63 m |
|
Ground Level |
Kitchen |
2.44 m |
2.74 m |
2.44 m x 2.74 m |
|
Ground Level |
Primary Bedroom |
4.11 m |
3.36 m |
4.11 m x 3.36 m |
|
Ground Level |
Bedroom 2 |
3.66 m |
2.77 m |
3.66 m x 2.77 m |
https://www.realtor.ca/real-estate/28217869/3104-21-balmuto-street-toronto-bay-street-corridor-bay-street-corridor


























