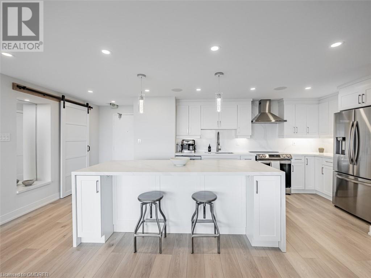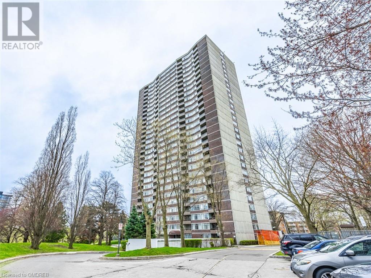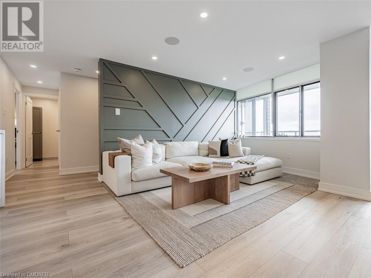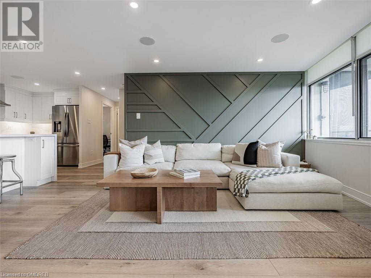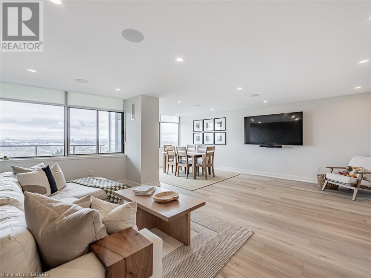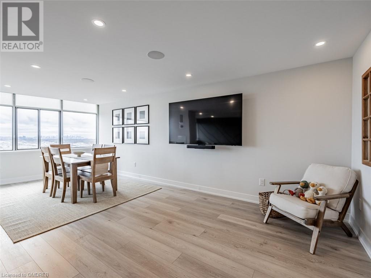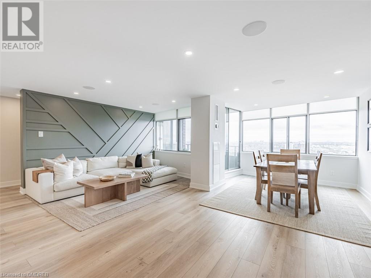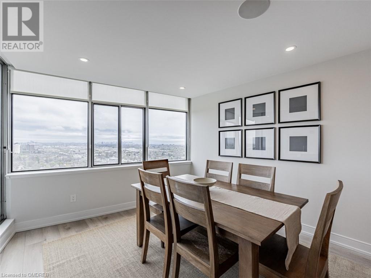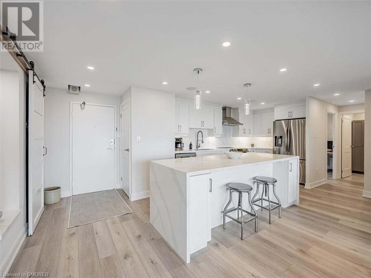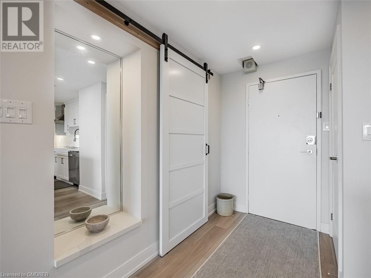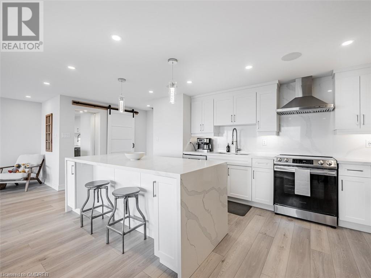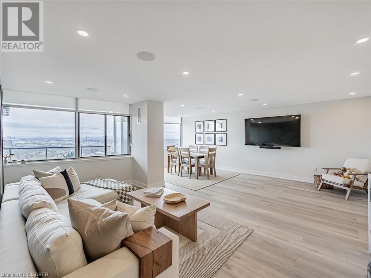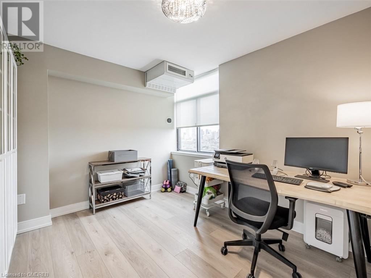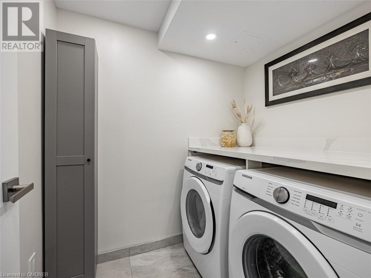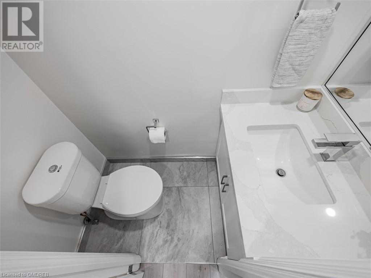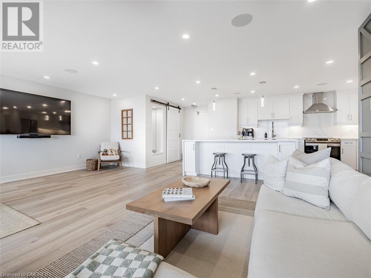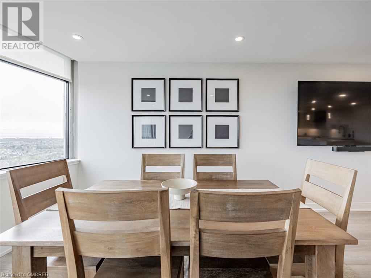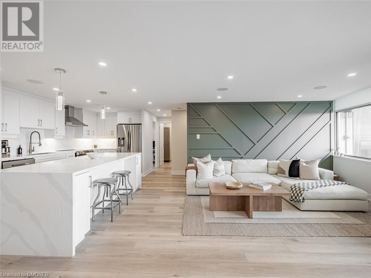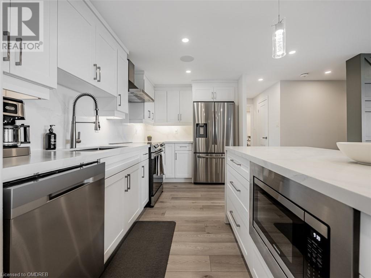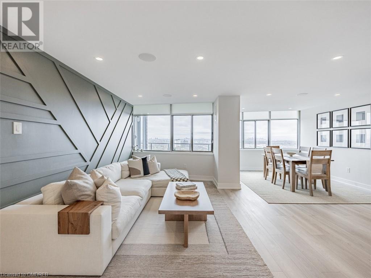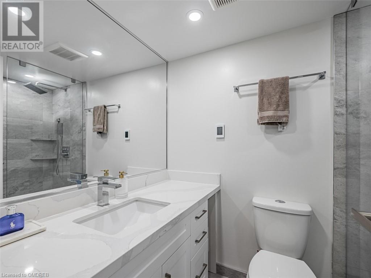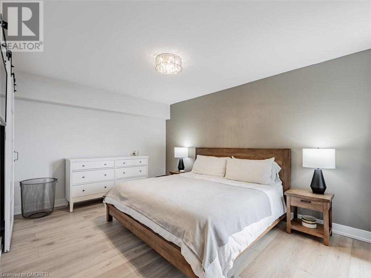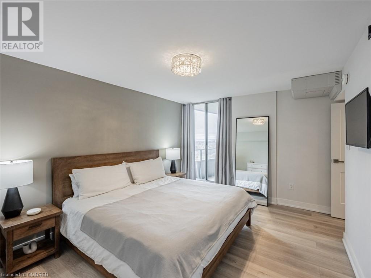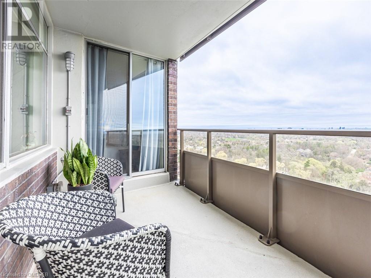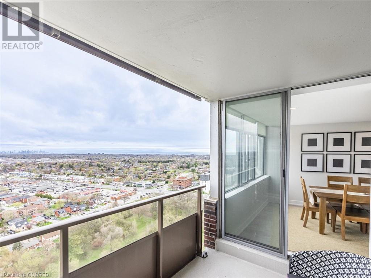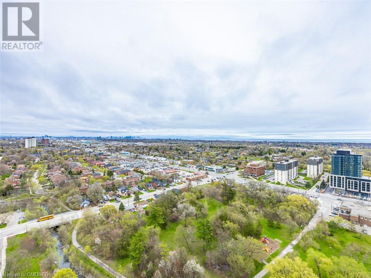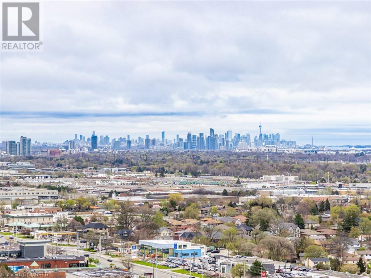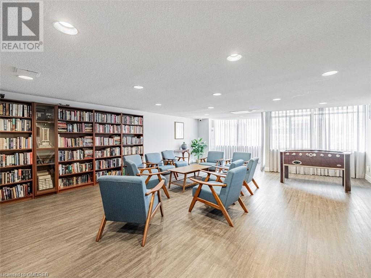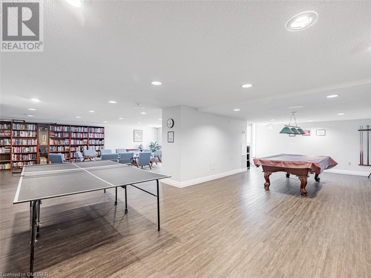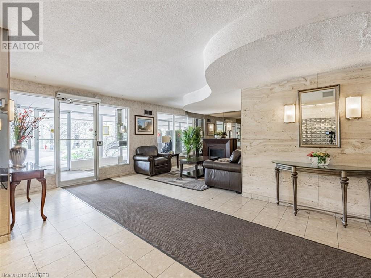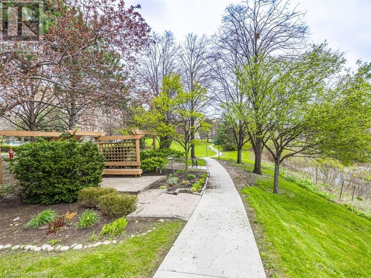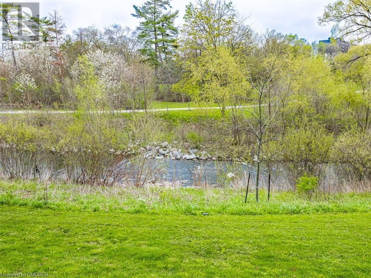3100 Kirwin Avenue Unit# 2907 Mississauga, Ontario L5A 3S6
$649,999Maintenance, Insurance, Cable TV, Heat, Electricity, Water, Parking
$858.20 Monthly
Maintenance, Insurance, Cable TV, Heat, Electricity, Water, Parking
$858.20 MonthlySPECTACULAR bright corner unit with stunning finishes throughout. Approximately 1220 sq.ft. of living space with custom kitchen including quartz counters & backsplash, waterfall style island, stainless steel appliances and a plethora of cupboards. Open concept living. Laminate flooring throughout, LED potlights and surround sound speakers. Renovated bathrooms with heated floors, custom pantry, ensuite laundry room, HVAC (2023), custom blinds (2022), TWO underground parking spaces, large balcony and stunning view from the 29th floor! Maintenance fee includes all utilities, Rogers cable and internet. Quiet, well run building located on a four-acre property, with great amenities, . Close to Square One, Cooksville GO, parks, shopping and highways! (id:50787)
Property Details
| MLS® Number | 40576685 |
| Property Type | Single Family |
| Amenities Near By | Park, Public Transit, Schools |
| Features | Balcony, Country Residential, No Pet Home |
| Parking Space Total | 2 |
| Pool Type | Outdoor Pool |
| Storage Type | Locker |
Building
| Bathroom Total | 2 |
| Bedrooms Above Ground | 2 |
| Bedrooms Total | 2 |
| Amenities | Party Room |
| Appliances | Dishwasher, Dryer, Microwave, Oven - Built-in, Refrigerator, Stove, Washer, Hood Fan, Window Coverings |
| Basement Type | None |
| Construction Style Attachment | Attached |
| Cooling Type | Central Air Conditioning |
| Exterior Finish | Brick |
| Half Bath Total | 1 |
| Heating Fuel | Natural Gas |
| Stories Total | 1 |
| Size Interior | 1220 |
| Type | Apartment |
| Utility Water | Municipal Water |
Parking
| Underground |
Land
| Acreage | No |
| Land Amenities | Park, Public Transit, Schools |
| Sewer | No Sewage System |
| Zoning Description | Rm7d5 |
Rooms
| Level | Type | Length | Width | Dimensions |
|---|---|---|---|---|
| Main Level | 2pc Bathroom | Measurements not available | ||
| Main Level | 3pc Bathroom | Measurements not available | ||
| Main Level | Pantry | Measurements not available | ||
| Main Level | Laundry Room | 6'8'' x 5'4'' | ||
| Main Level | Bedroom | 10'7'' x 9'5'' | ||
| Main Level | Primary Bedroom | 14'11'' x 12'0'' | ||
| Main Level | Dining Room | 16'5'' x 10'8'' | ||
| Main Level | Living Room | 22'5'' x 11'0'' | ||
| Main Level | Kitchen | 13'11'' x 8'5'' |
https://www.realtor.ca/real-estate/26819218/3100-kirwin-avenue-unit-2907-mississauga

