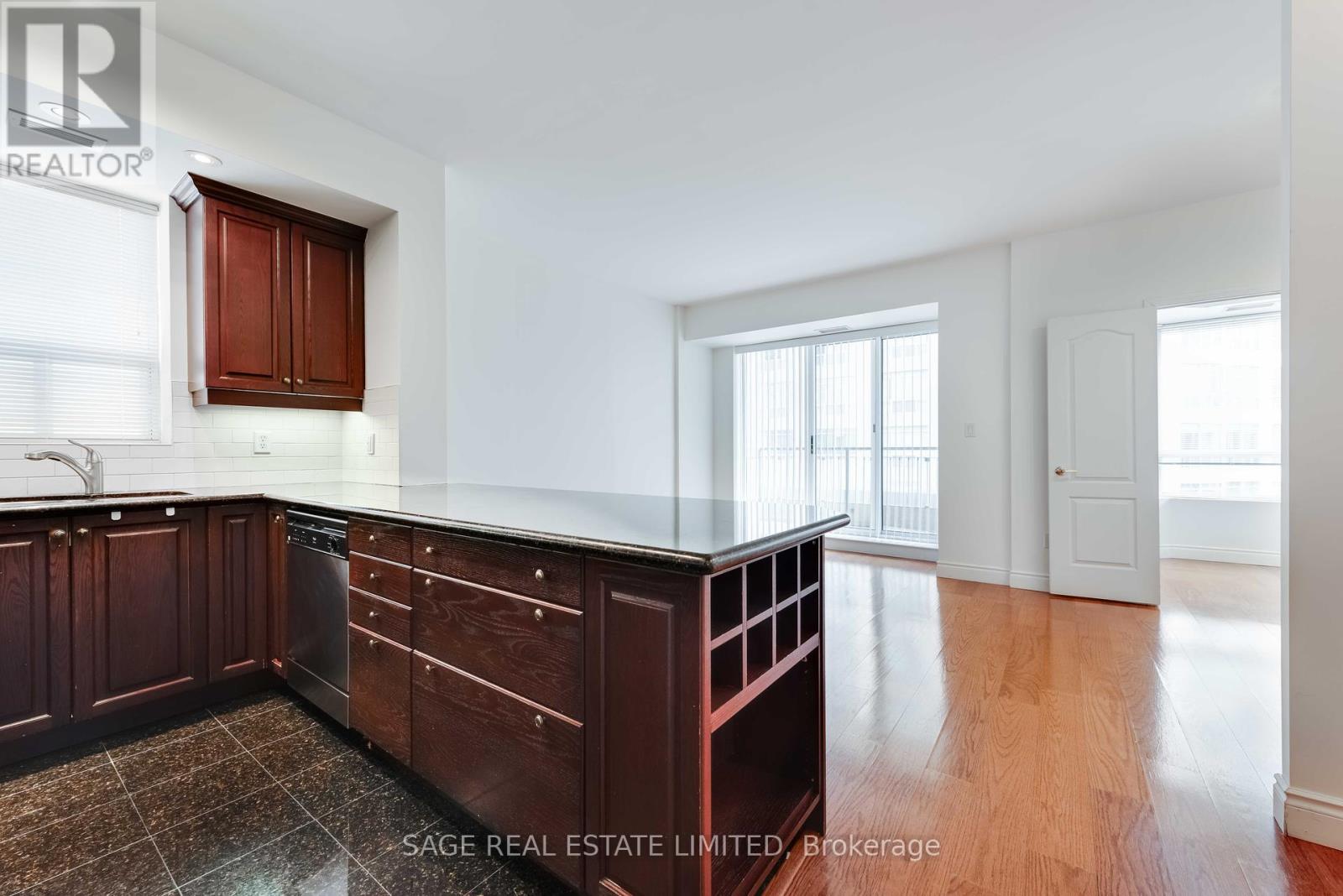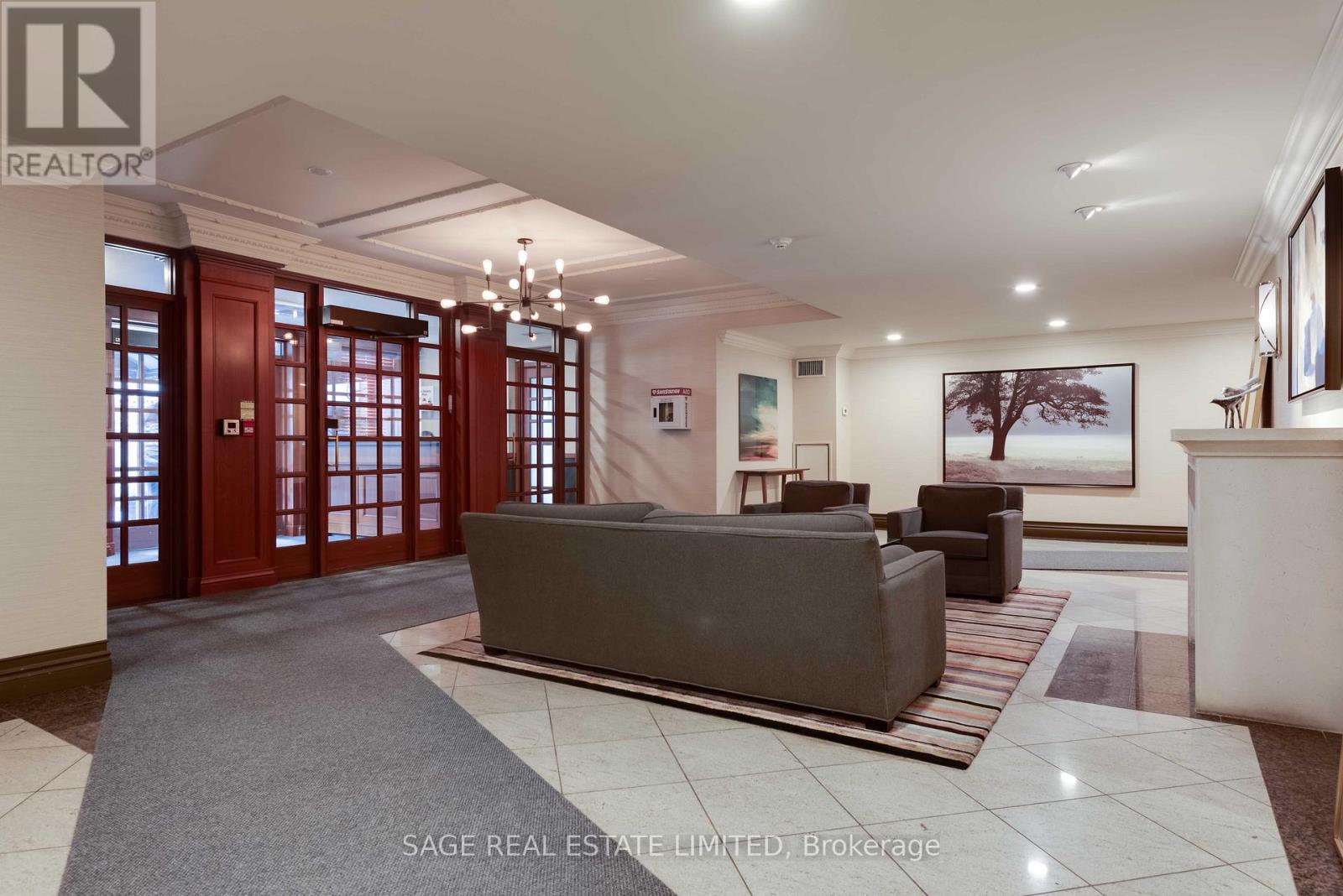289-597-1980
infolivingplus@gmail.com
310 - 77 Mcmurrich Street Toronto (Annex), Ontario M5R 3V3
2 Bedroom
2 Bathroom
800 - 899 sqft
Central Air Conditioning
Forced Air
$2,700 Monthly
This Spacious & Sun-Filled South Facing Corner Suite Is Situated In A Boutique Building In A Vibrant Community W/Ttc, Ramsden Park, Excellent Shops & Restaurants At Your Fingertips. Very Functional Layout W/A Large Kitchen Offering Full Size S/S Appliances, An Abundance Of Counter Space, Great Storage & A Large Island To Gather Around. This Suite Is Complete W/A Dedicated Home Office/Nursery W/French Doors, & A Spacious South-Facing Balcony. (id:50787)
Property Details
| MLS® Number | C12183323 |
| Property Type | Single Family |
| Community Name | Annex |
| Amenities Near By | Park, Place Of Worship, Public Transit, Schools |
| Community Features | Pet Restrictions, Community Centre |
| Features | Balcony, Carpet Free |
| Parking Space Total | 1 |
Building
| Bathroom Total | 2 |
| Bedrooms Above Ground | 1 |
| Bedrooms Below Ground | 1 |
| Bedrooms Total | 2 |
| Amenities | Security/concierge, Exercise Centre, Party Room, Visitor Parking, Storage - Locker |
| Appliances | Dishwasher, Dryer, Stove, Washer, Window Coverings, Refrigerator |
| Cooling Type | Central Air Conditioning |
| Exterior Finish | Brick |
| Flooring Type | Marble, Hardwood |
| Heating Fuel | Natural Gas |
| Heating Type | Forced Air |
| Size Interior | 800 - 899 Sqft |
| Type | Apartment |
Parking
| Underground | |
| Garage |
Land
| Acreage | No |
| Land Amenities | Park, Place Of Worship, Public Transit, Schools |
Rooms
| Level | Type | Length | Width | Dimensions |
|---|---|---|---|---|
| Main Level | Foyer | 1.4 m | 2.4 m | 1.4 m x 2.4 m |
| Main Level | Living Room | 3.2 m | 4.2 m | 3.2 m x 4.2 m |
| Main Level | Dining Room | 2.9 m | 2.6 m | 2.9 m x 2.6 m |
| Main Level | Kitchen | 3 m | 2.4 m | 3 m x 2.4 m |
| Main Level | Primary Bedroom | 2.8 m | 3.3 m | 2.8 m x 3.3 m |
| Main Level | Den | 3.1 m | 2.1 m | 3.1 m x 2.1 m |
https://www.realtor.ca/real-estate/28389043/310-77-mcmurrich-street-toronto-annex-annex




























