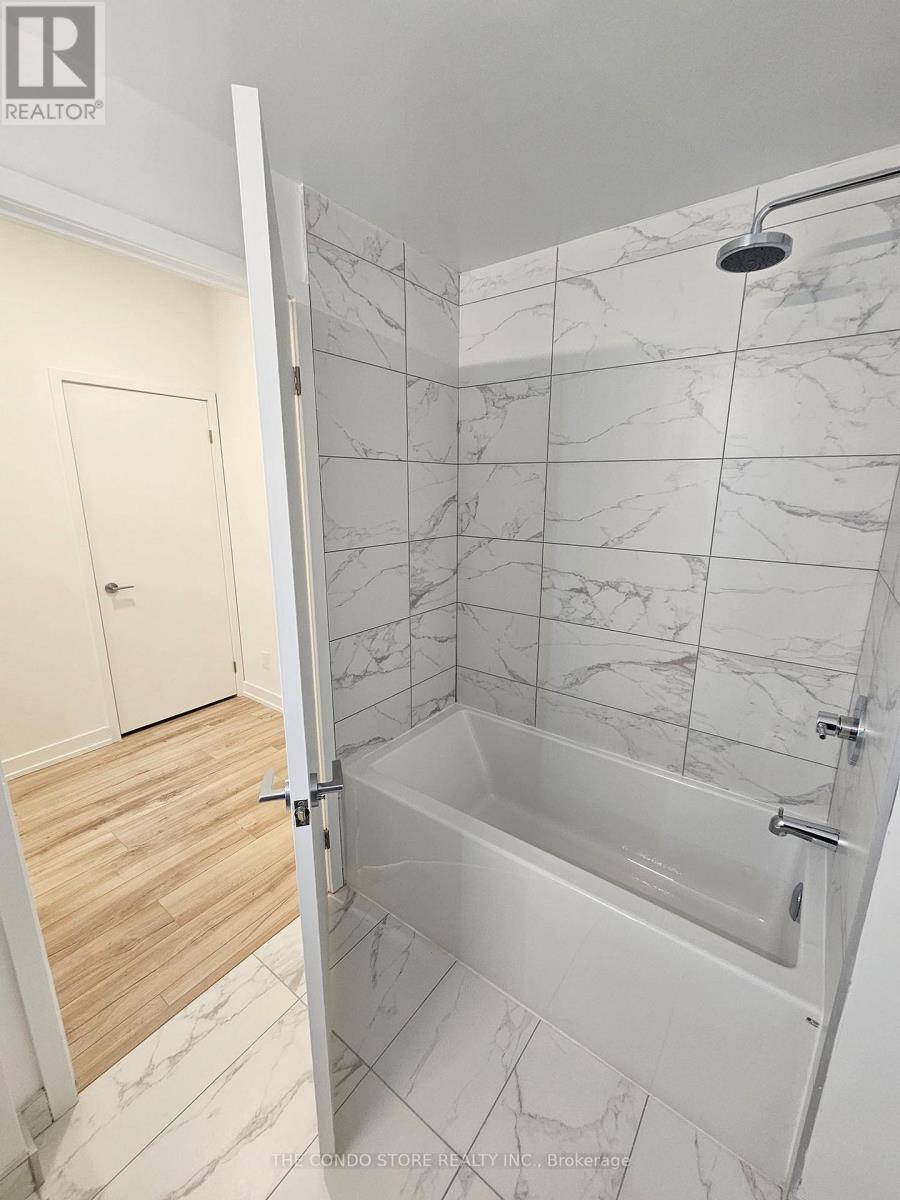2 Bedroom
2 Bathroom
700 - 799 sqft
Central Air Conditioning
Forced Air
$2,700 Monthly
This bright 2-bedroom, 2 full washroom suite features a smart, functional layout and a sun-drenched south-facing balcony, ideal for enjoying morning coffee or relaxing evenings with skyline views. Every detail in this unit has been tastefully upgraded, offering a move-in-ready experience with high-end finishes throughout perfect for those who appreciate quality craftsmanship and modern design. Located in the heart of North York, you're just minutes from: Yonge-Sheppard Centre and Bayview Village for shopping and dining Sheppard-Yonge Subway Station for easy commuting Earl Bales Park, Albert Standing Park, and scenic trails Toronto Centre for the Arts and other cultural attractions. AnytimeWhether you're a professional, couple, or investor, this unit offers an unbeatable blend of location, luxury, and lifestyle. (id:50787)
Property Details
|
MLS® Number
|
C12118128 |
|
Property Type
|
Single Family |
|
Community Name
|
Willowdale East |
|
Communication Type
|
High Speed Internet |
|
Community Features
|
Pets Not Allowed |
|
Features
|
Balcony |
Building
|
Bathroom Total
|
2 |
|
Bedrooms Above Ground
|
2 |
|
Bedrooms Total
|
2 |
|
Age
|
New Building |
|
Appliances
|
Cooktop, Dishwasher, Dryer, Microwave, Stove, Washer, Refrigerator |
|
Cooling Type
|
Central Air Conditioning |
|
Exterior Finish
|
Concrete |
|
Flooring Type
|
Laminate |
|
Heating Fuel
|
Natural Gas |
|
Heating Type
|
Forced Air |
|
Size Interior
|
700 - 799 Sqft |
|
Type
|
Apartment |
Parking
Land
Rooms
| Level |
Type |
Length |
Width |
Dimensions |
|
Flat |
Living Room |
3.35 m |
4.27 m |
3.35 m x 4.27 m |
|
Flat |
Dining Room |
4.27 m |
3.35 m |
4.27 m x 3.35 m |
|
Flat |
Kitchen |
3.96 m |
3.35 m |
3.96 m x 3.35 m |
|
Flat |
Primary Bedroom |
2.74 m |
3.96 m |
2.74 m x 3.96 m |
|
Flat |
Bedroom 2 |
2.44 m |
3.05 m |
2.44 m x 3.05 m |
https://www.realtor.ca/real-estate/28246358/310-181-sheppard-avenue-e-toronto-willowdale-east-willowdale-east














