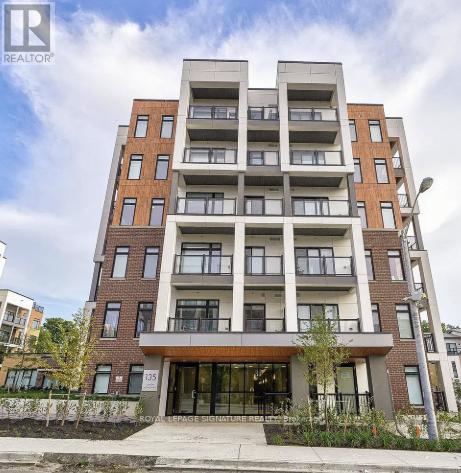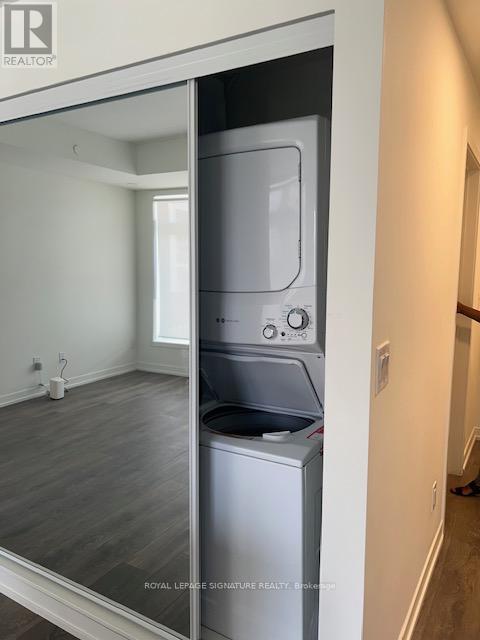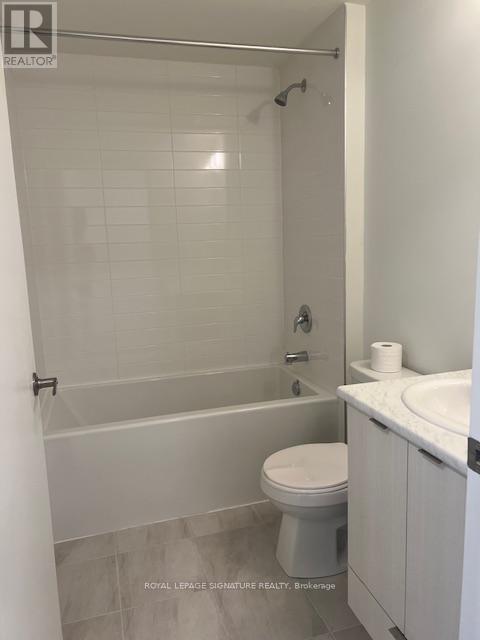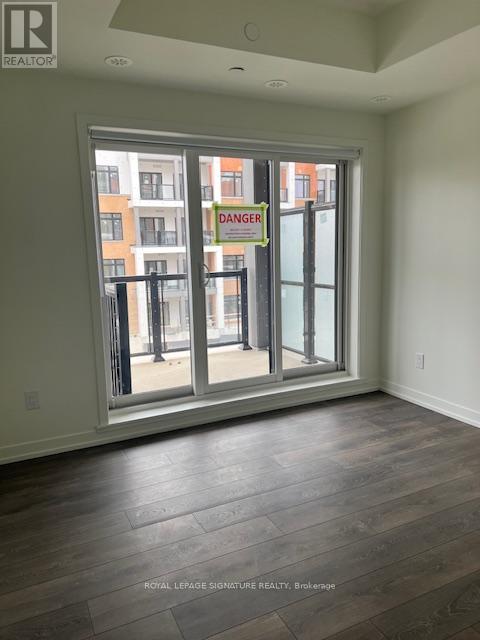2 Bedroom
2 Bathroom
900 - 999 sqft
Central Air Conditioning
Forced Air
$3,000 Monthly
Urban Living at Its Finest Modern 2 Bed, 2 Bath End Unit with 2 Balconies! Welcome to Keelesdale 2 by the renowned Daniels Corporation a stunning, move-in-ready end unit offering over 910 sqft of thoughtfully designed living space. This bright, east-facing home is bathed in natural sunlight and features 2 spacious bedrooms, 2 full bathrooms, private balconies including a walk-out from the primary bedroom! Enjoy a sleek, modern kitchen with stainless steel appliances, a breakfast bar, and open-concept living ideal for both relaxing and entertaining. The stylish laminate flooring throughout adds to the contemporary charm, and the separate laundry room adds everyday convenience. Perfect as a starter home or investment, this unit is just steps from the upcoming Eglinton Crosstown LRT, with easy access to GO Transit, Hwy 401, Yorkdale Mall, parks, trails, schools, and more. Live in a vibrant community with everything at your doorstep from shops and restaurants to green spaces and transit. (id:50787)
Property Details
|
MLS® Number
|
W12129004 |
|
Property Type
|
Single Family |
|
Community Name
|
Beechborough-Greenbrook |
|
Amenities Near By
|
Park, Public Transit, Schools |
|
Community Features
|
Pet Restrictions, Community Centre, School Bus |
|
Features
|
Balcony, Carpet Free |
|
Parking Space Total
|
1 |
Building
|
Bathroom Total
|
2 |
|
Bedrooms Above Ground
|
2 |
|
Bedrooms Total
|
2 |
|
Age
|
0 To 5 Years |
|
Amenities
|
Exercise Centre, Party Room, Visitor Parking |
|
Appliances
|
Water Heater, Dishwasher, Dryer, Stove, Washer, Window Coverings, Refrigerator |
|
Cooling Type
|
Central Air Conditioning |
|
Exterior Finish
|
Brick, Concrete |
|
Fire Protection
|
Smoke Detectors |
|
Flooring Type
|
Laminate |
|
Heating Fuel
|
Natural Gas |
|
Heating Type
|
Forced Air |
|
Size Interior
|
900 - 999 Sqft |
|
Type
|
Apartment |
Parking
Land
|
Acreage
|
No |
|
Land Amenities
|
Park, Public Transit, Schools |
Rooms
| Level |
Type |
Length |
Width |
Dimensions |
|
Flat |
Kitchen |
3.66 m |
3.32 m |
3.66 m x 3.32 m |
|
Flat |
Dining Room |
3.66 m |
3.32 m |
3.66 m x 3.32 m |
|
Flat |
Living Room |
5.46 m |
3.32 m |
5.46 m x 3.32 m |
|
Flat |
Primary Bedroom |
3.14 m |
2.74 m |
3.14 m x 2.74 m |
|
Flat |
Bedroom 2 |
2.77 m |
2.78 m |
2.77 m x 2.78 m |
https://www.realtor.ca/real-estate/28270409/310-135-canon-jackson-drive-toronto-beechborough-greenbrook-beechborough-greenbrook






















