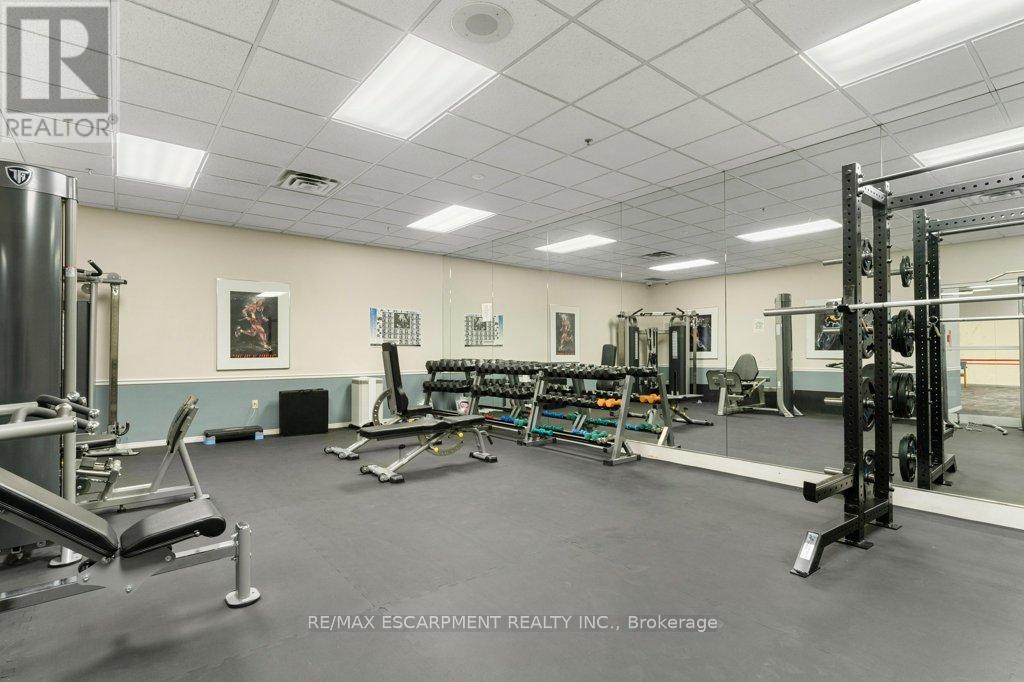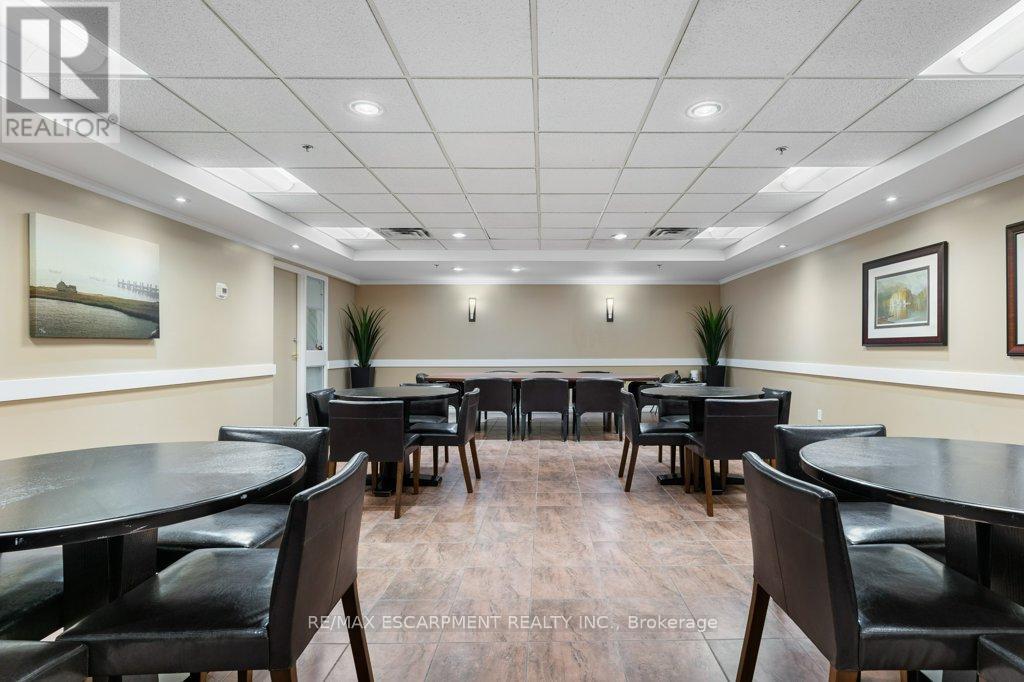310 - 1276 Maple Crossing Boulevard Burlington (Brant), Ontario L7S 2J9
$509,900Maintenance, Heat, Electricity, Water, Cable TV, Common Area Maintenance, Insurance, Parking
$586.19 Monthly
Maintenance, Heat, Electricity, Water, Cable TV, Common Area Maintenance, Insurance, Parking
$586.19 MonthlyWelcome home to the Grande Regency! This exceptional condo community offers convenience and security all in one package just 3 blocks from the waterfront. Beyond the gated entrance you'll find a well-maintained building with lovely grounds, an on-site superintendent, 24-hour security & loads of amenities for you to enjoy. In the summer take advantage of BBQ's, the outdoor pool, tennis courts & rooftop terrace. Capitalize on the many amenity spaces including a recreation centre with exercise room, sauna, squash courts, party room with kitchen, hobby room, additional laundry facilities & guest suites. Top it all off with two lounges with libraries & a view over the city. This cozy one-bedroom suite has an east facing view overlooking the walking trail that meanders downtown. Enjoy the view while you work from home in the sunroom or create a relaxing space to unwind with a good book. Wall-to-wall windows allow in loads of natural light & create a bright, airy living space. The primary bedroom provides ample space for your furnishings & is complete with a walk-through closet with built-ins to maximize your storage, & leads you to the ensuite bath, which is complete with a separate tub & shower. The unit is accompanied by a storage locker & one underground parking space & your monthly condo fee covers your utilities as well as a premium cable TV & internet package complete with movie channels & Crave. Don't miss your opportunity to get in to this fantastic community. (id:50787)
Open House
This property has open houses!
2:00 pm
Ends at:4:00 pm
Property Details
| MLS® Number | W9272310 |
| Property Type | Single Family |
| Community Name | Brant |
| Amenities Near By | Hospital, Public Transit, Park |
| Community Features | Pets Not Allowed |
| Features | Cul-de-sac, Conservation/green Belt, In Suite Laundry |
| Parking Space Total | 1 |
| Pool Type | Outdoor Pool |
| Structure | Tennis Court, Squash & Raquet Court |
Building
| Bathroom Total | 1 |
| Bedrooms Above Ground | 1 |
| Bedrooms Total | 1 |
| Amenities | Car Wash, Party Room, Storage - Locker, Security/concierge |
| Appliances | Garage Door Opener Remote(s), Dishwasher, Dryer, Refrigerator, Stove, Washer, Window Coverings |
| Cooling Type | Central Air Conditioning |
| Exterior Finish | Brick |
| Fire Protection | Controlled Entry |
| Foundation Type | Poured Concrete |
| Heating Fuel | Natural Gas |
| Heating Type | Heat Pump |
| Type | Apartment |
Parking
| Underground |
Land
| Acreage | No |
| Land Amenities | Hospital, Public Transit, Park |
Rooms
| Level | Type | Length | Width | Dimensions |
|---|---|---|---|---|
| Main Level | Kitchen | 2.35 m | 2.79 m | 2.35 m x 2.79 m |
| Main Level | Dining Room | 3.18 m | 2.01 m | 3.18 m x 2.01 m |
| Main Level | Living Room | 3.18 m | 4.24 m | 3.18 m x 4.24 m |
| Main Level | Sunroom | 3.29 m | 1.85 m | 3.29 m x 1.85 m |
| Main Level | Primary Bedroom | 3.29 m | 4.14 m | 3.29 m x 4.14 m |
| Main Level | Bathroom | 2.98 m | 1.66 m | 2.98 m x 1.66 m |
https://www.realtor.ca/real-estate/27339581/310-1276-maple-crossing-boulevard-burlington-brant-brant










































