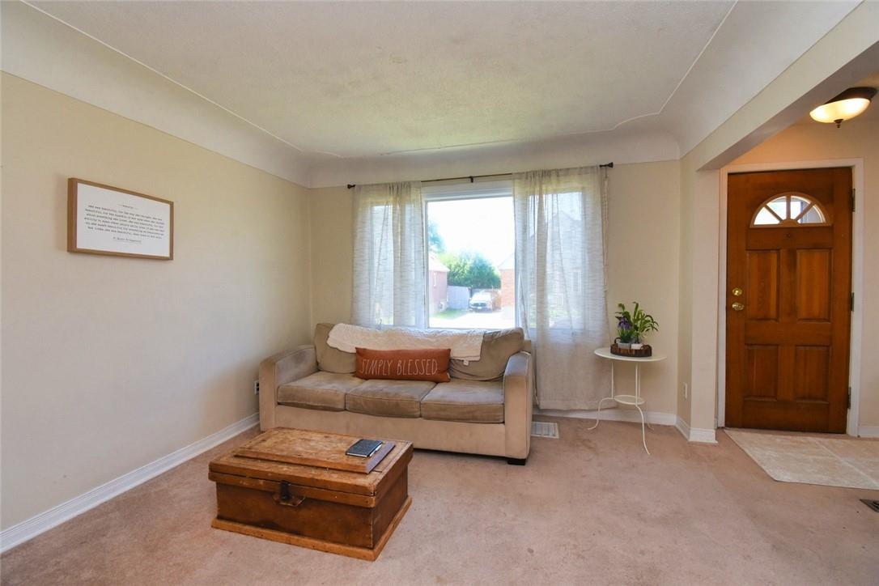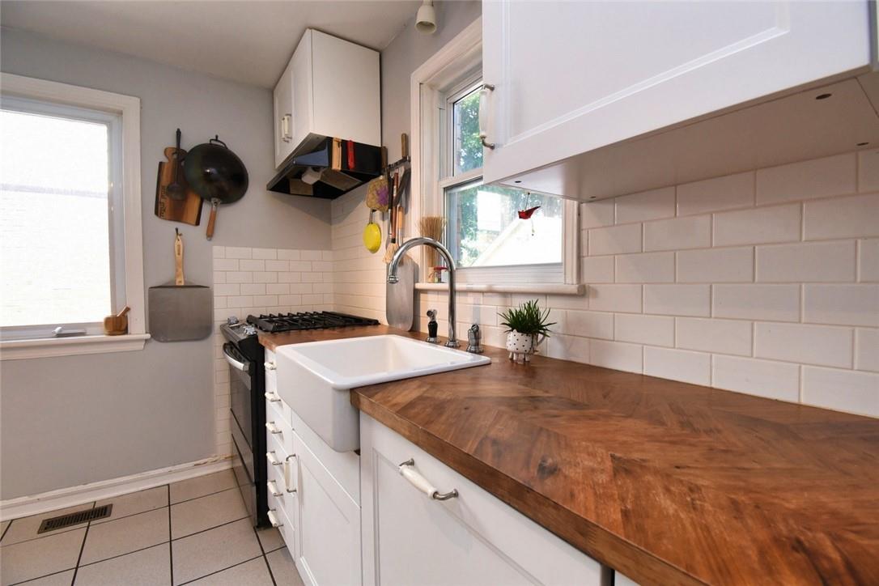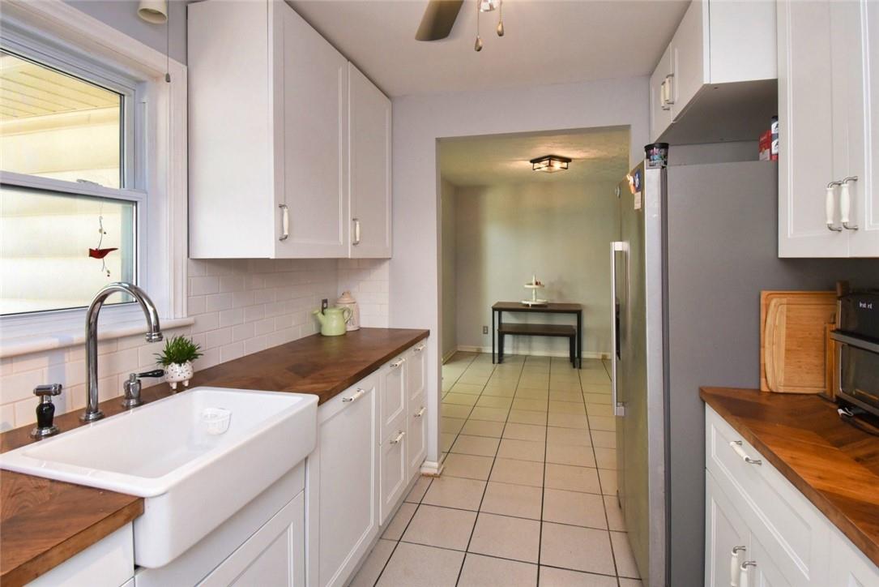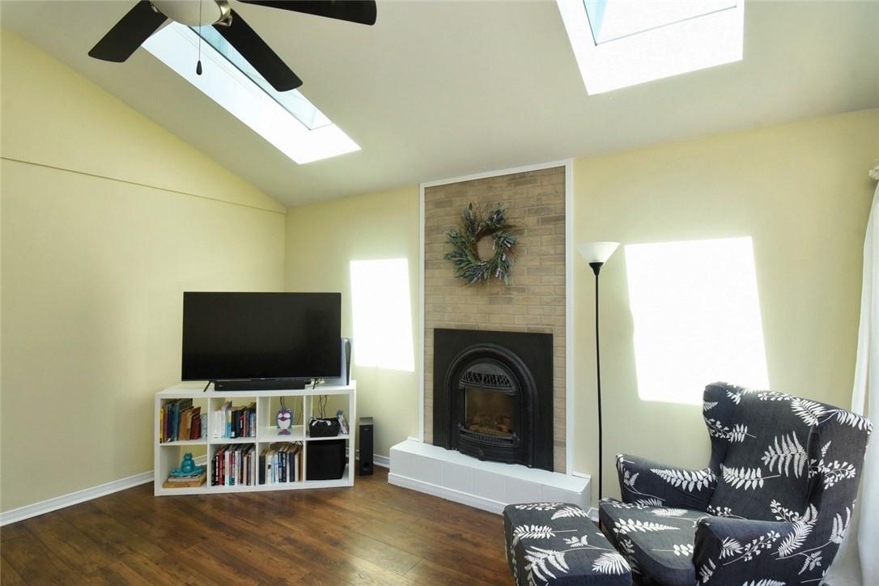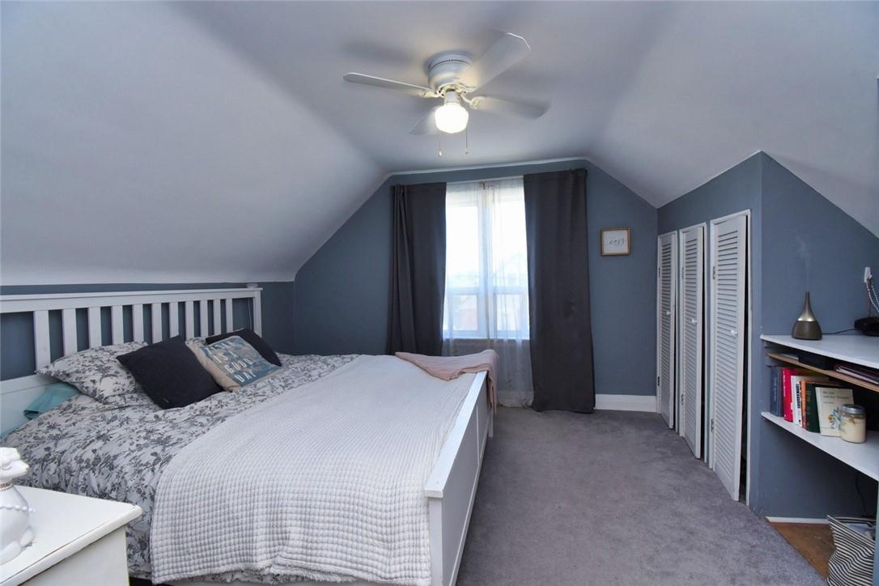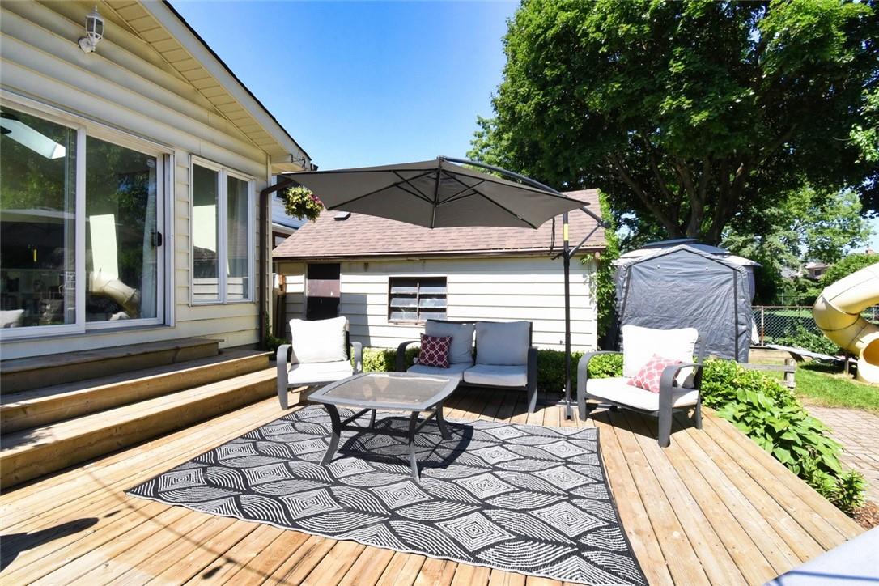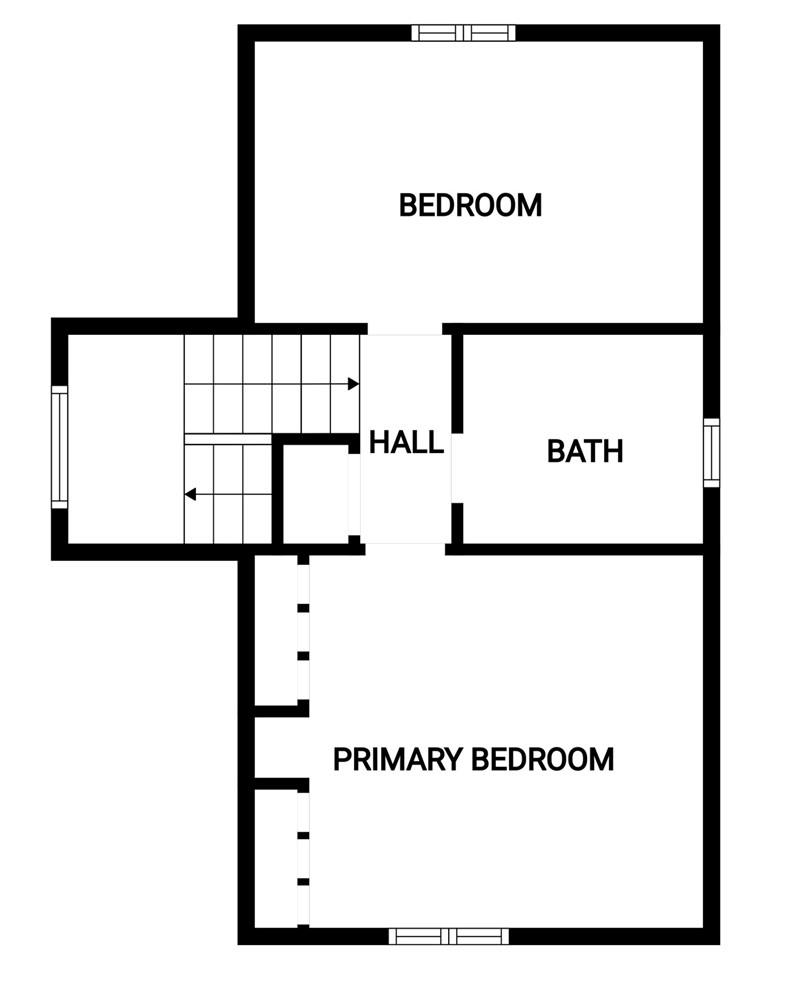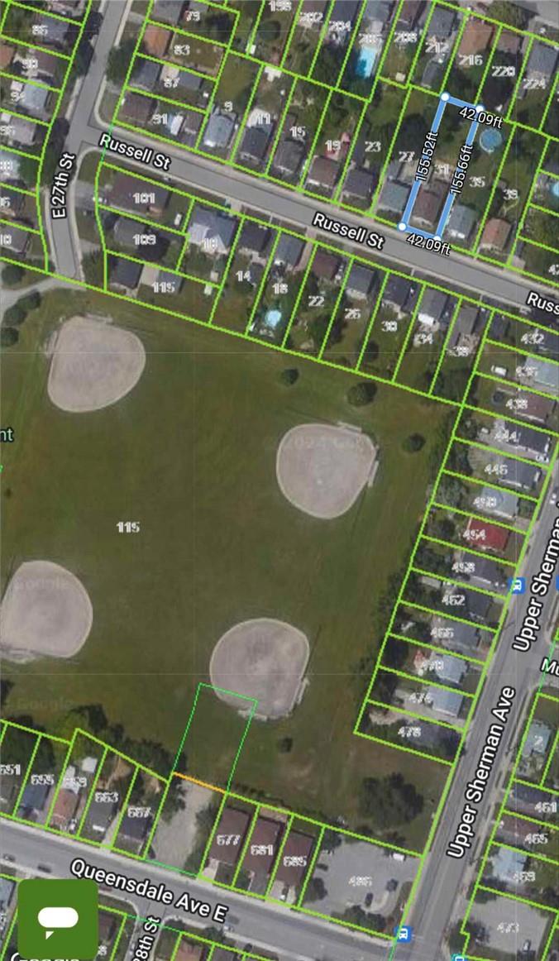3 Bedroom
1480 sqft
Fireplace
Central Air Conditioning
Forced Air
$739,900
Beautiful 1.5 storey home located in a family friendly neighbourhood! Walking distance to the mountain brow and the popular Concession Street with its inviting restaurants and stores that host regular street festival events. This property is also a stone’s throw away from East Mount park with its splash pad, playground and baseball diamonds. Enter this home into a bright and inviting front room with lots of natural light throughout. Updated kitchen with stainless steel appliances (all with warranty) and attractive white cabinetry. Dinette features custom coffee station and "kegerator" for those looking in entertain! Step into the beautiful addition room at the back of the house to relax by the gas fireplace and enjoy the skylights! Main floor also enjoys a 4-piece bathe with bright window. 2 spacious bedrooms upstairs with convenient 3-piece bath! Primary bedroom enjoys wall to wall closets! Basement boasts a large bedroom, dance room/exercise area and laundry/storage/workshop room. Piping roughed in for a third bathroom in the basement. For those who love summer evenings outside this backyard is just the place to relax on its deck and the extra spacious lot (155 ft deep). Newer windows throughout, skylights (2022), Main roof (2017, garage roof and addition roof (2022). Single detached garage and parking for 3 cars. Don't miss out on this charming home! (id:50787)
Property Details
|
MLS® Number
|
H4197114 |
|
Property Type
|
Single Family |
|
Amenities Near By
|
Hospital, Public Transit, Schools |
|
Community Features
|
Quiet Area |
|
Equipment Type
|
Water Heater |
|
Features
|
Park Setting, Park/reserve, Paved Driveway |
|
Parking Space Total
|
4 |
|
Rental Equipment Type
|
Water Heater |
Building
|
Bedrooms Above Ground
|
2 |
|
Bedrooms Below Ground
|
1 |
|
Bedrooms Total
|
3 |
|
Appliances
|
Dishwasher, Dryer, Refrigerator, Stove, Washer, Play Structure |
|
Basement Development
|
Partially Finished |
|
Basement Type
|
Full (partially Finished) |
|
Constructed Date
|
1949 |
|
Construction Style Attachment
|
Detached |
|
Cooling Type
|
Central Air Conditioning |
|
Exterior Finish
|
Brick, Vinyl Siding |
|
Fireplace Fuel
|
Gas |
|
Fireplace Present
|
Yes |
|
Fireplace Type
|
Other - See Remarks |
|
Foundation Type
|
Block |
|
Heating Fuel
|
Natural Gas |
|
Heating Type
|
Forced Air |
|
Stories Total
|
2 |
|
Size Exterior
|
1480 Sqft |
|
Size Interior
|
1480 Sqft |
|
Type
|
House |
|
Utility Water
|
Municipal Water |
Parking
Land
|
Acreage
|
No |
|
Land Amenities
|
Hospital, Public Transit, Schools |
|
Sewer
|
Municipal Sewage System |
|
Size Depth
|
155 Ft |
|
Size Frontage
|
42 Ft |
|
Size Irregular
|
42.09 X 155.52 |
|
Size Total Text
|
42.09 X 155.52|under 1/2 Acre |
|
Soil Type
|
Clay |
Rooms
| Level |
Type |
Length |
Width |
Dimensions |
|
Second Level |
Bathroom |
|
|
6' 5'' x 6' 1'' |
|
Second Level |
Bedroom |
|
|
13' 8'' x 9' 2'' |
|
Second Level |
Bedroom |
|
|
13' 8'' x 12' 6'' |
|
Sub-basement |
Utility Room |
|
|
15' 6'' x 11' 11'' |
|
Sub-basement |
Laundry Room |
|
|
10' 9'' x 7' 7'' |
|
Sub-basement |
Den |
|
|
11' 8'' x 10' 6'' |
|
Sub-basement |
Bedroom |
|
|
11' 8'' x 11' '' |
|
Ground Level |
Bathroom |
|
|
6' 3'' x 4' 11'' |
|
Ground Level |
Family Room |
|
|
15' 8'' x 15' '' |
|
Ground Level |
Eat In Kitchen |
|
|
22' 9'' x 9' 7'' |
|
Ground Level |
Living Room |
|
|
22' 9'' x 11' 10'' |
https://www.realtor.ca/real-estate/27051151/31-russell-street-hamilton





