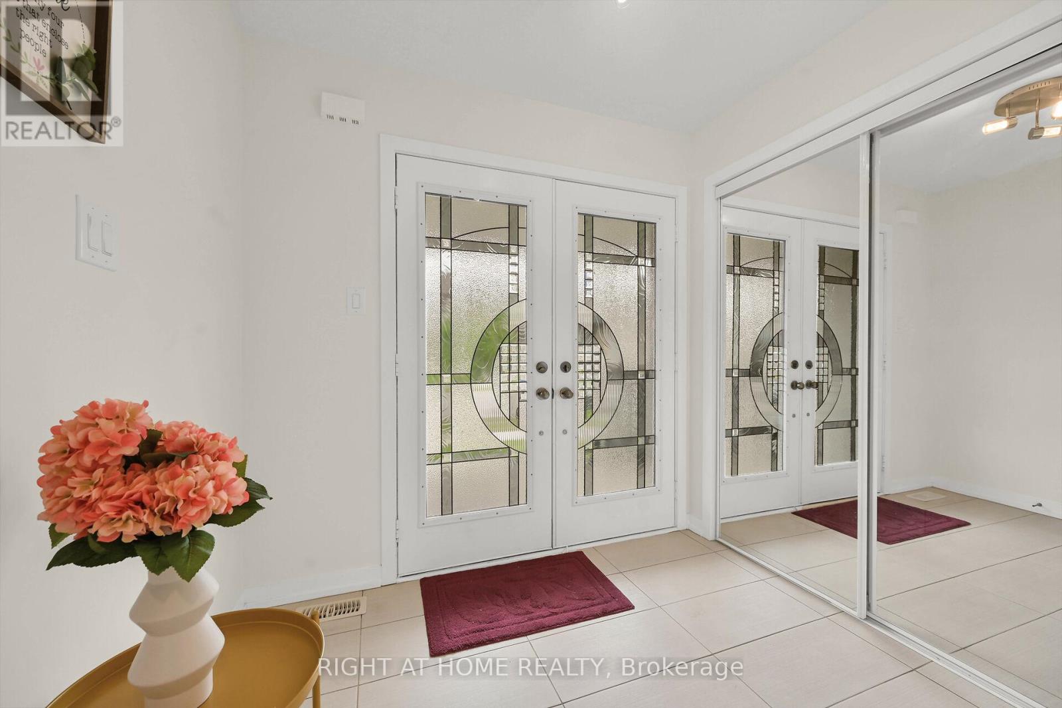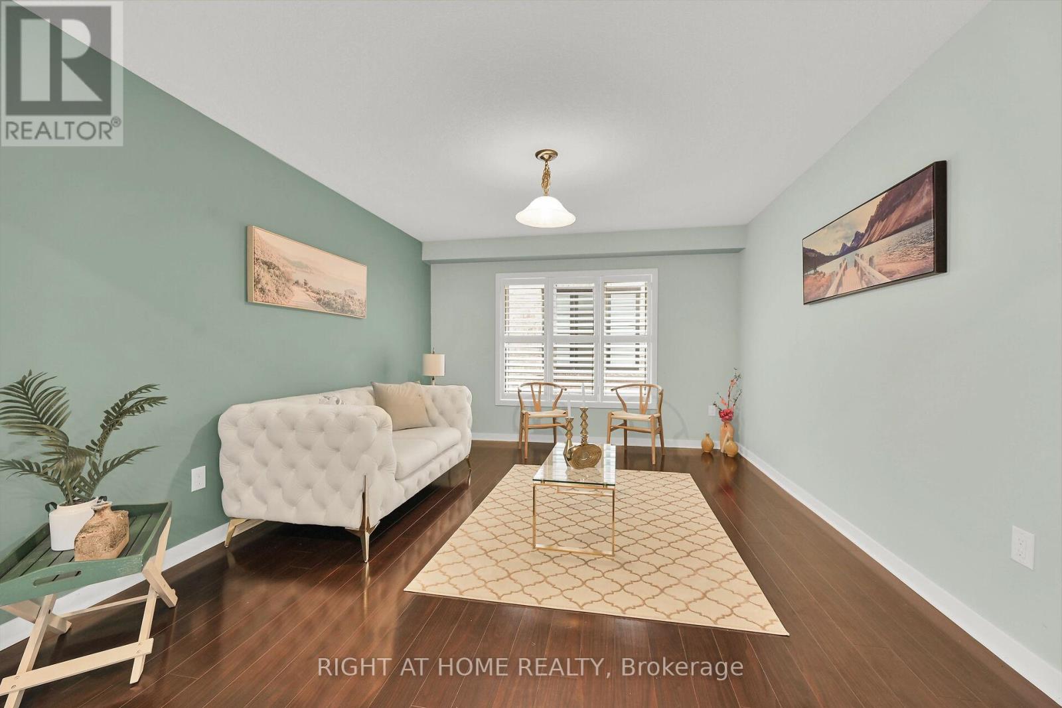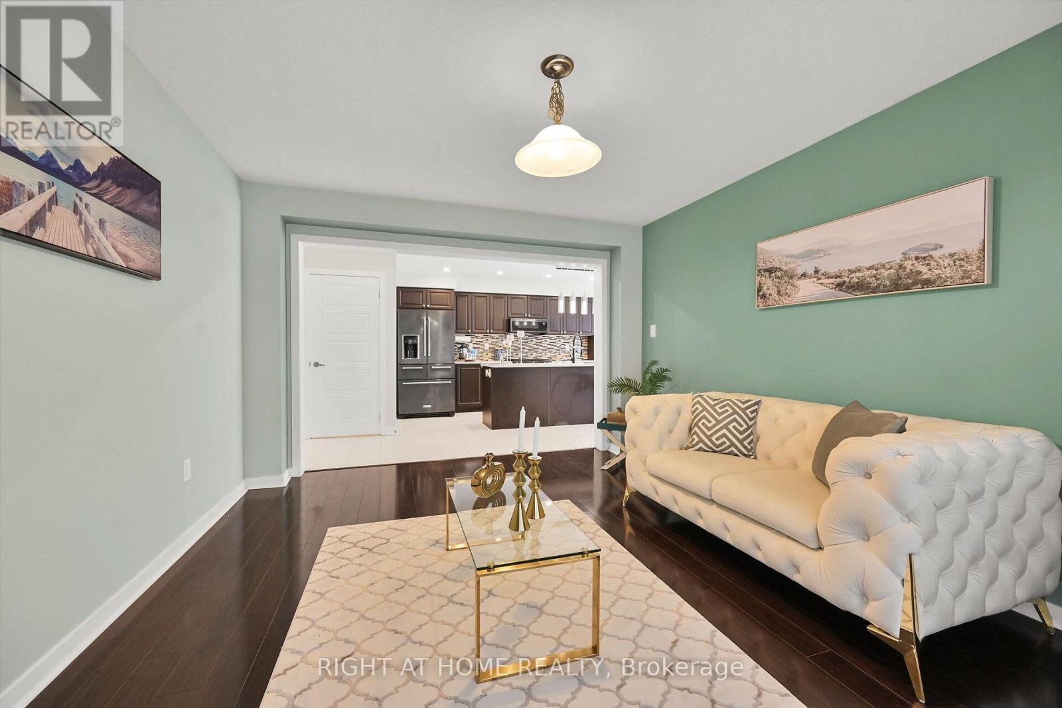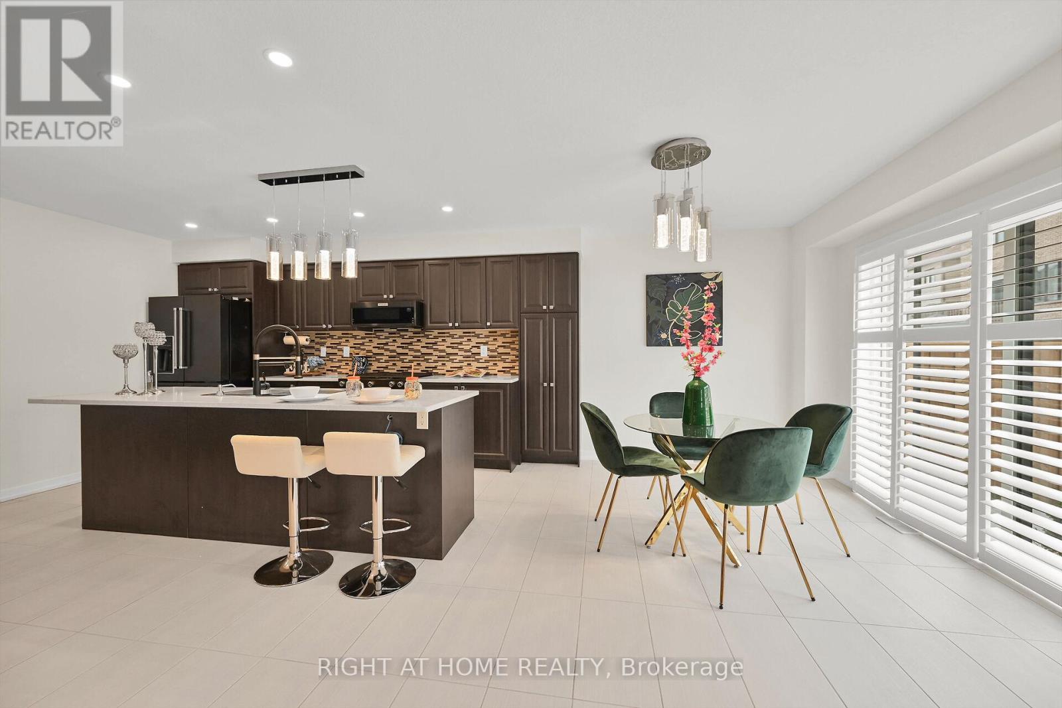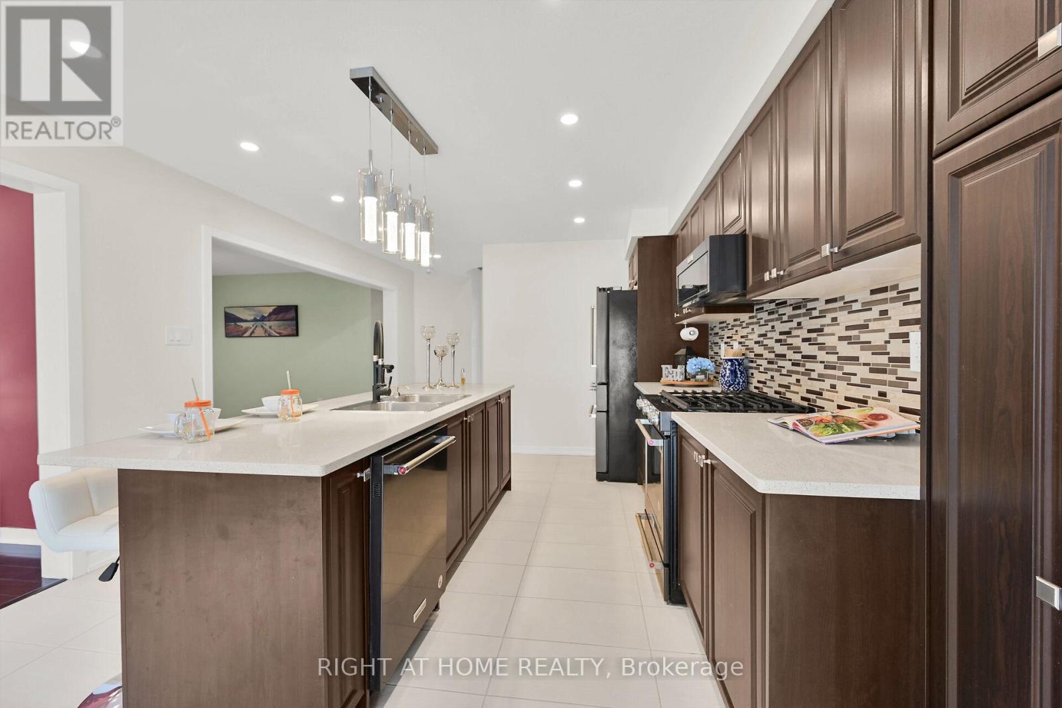4 Bedroom
3 Bathroom
Central Air Conditioning
Forced Air
Landscaped
$999,999
This stunning 4-bedroom, 2.5-bathroom home is a gem in the heart of the Mountain area of Stoney Creek, Ontario. Built by Empire Communities in 2018, this home has been lovingly maintained by its original owner and offers a spacious 2,417 square feet of finished living space. The home features an additional 880 square feet of unfinished basement space, complete with larger windows, ready to be transformed to suit your needs. The exterior boasts a clean, well-maintained front aggregate stone concrete driveway and porch area, adding to the home's curb appeal. Inside, you'll find a kitchen equipped with top-of-the-line KitchenAid appliances, perfect for any home chef. But the appeal of this home extends beyond its walls. Located close to the Redhill and QEW highways, commuting is a breeze. For nature enthusiasts, nearby escarpments and trails offer ample opportunities for outdoor activities, and golf lovers will appreciate the nearby courses. Urban conveniences are just minutes away, with plazas housing a Walmart, Home Depot, Places of worship and a variety of restaurants. The home is also located within one of the best school systems, with excellent schools, colleges, and universities nearby. Healthcare facilities, including hospitals, are also conveniently located. Don't miss out on this opportunity to own a piece of Stoney Creek's finest real estate. With its combination of luxury, comfort, and convenience, this is more than just a home - it's a lifestyle. Your dream home awaits! **** EXTRAS **** ELF, Shutters, Drapes existing, Fridge, Gas Stove, Dishwasher, Washer Dryer, Air-conditioner, Furnace, Garage door opener with remote. security cameras, Google door bell (id:50787)
Property Details
|
MLS® Number
|
X9010712 |
|
Property Type
|
Single Family |
|
Community Name
|
Stoney Creek Mountain |
|
Amenities Near By
|
Hospital, Public Transit, Schools, Place Of Worship |
|
Community Features
|
Community Centre |
|
Features
|
Irregular Lot Size, Flat Site, Sump Pump |
|
Parking Space Total
|
5 |
|
Structure
|
Porch |
Building
|
Bathroom Total
|
3 |
|
Bedrooms Above Ground
|
4 |
|
Bedrooms Total
|
4 |
|
Appliances
|
Garage Door Opener Remote(s), Water Heater, Alarm System, Dishwasher, Dryer, Garage Door Opener, Refrigerator, Stove, Washer |
|
Basement Development
|
Unfinished |
|
Basement Type
|
Full (unfinished) |
|
Construction Status
|
Insulation Upgraded |
|
Construction Style Attachment
|
Detached |
|
Cooling Type
|
Central Air Conditioning |
|
Exterior Finish
|
Brick, Vinyl Siding |
|
Fire Protection
|
Monitored Alarm, Smoke Detectors |
|
Foundation Type
|
Poured Concrete |
|
Heating Fuel
|
Natural Gas |
|
Heating Type
|
Forced Air |
|
Stories Total
|
2 |
|
Type
|
House |
|
Utility Water
|
Municipal Water |
Parking
Land
|
Acreage
|
No |
|
Land Amenities
|
Hospital, Public Transit, Schools, Place Of Worship |
|
Landscape Features
|
Landscaped |
|
Sewer
|
Sanitary Sewer |
|
Size Irregular
|
45.34 X 92 Ft ; 25.80 X 8.32 X 91.85 X 36.70 X 8.7 X92. |
|
Size Total Text
|
45.34 X 92 Ft ; 25.80 X 8.32 X 91.85 X 36.70 X 8.7 X92.|under 1/2 Acre |
Rooms
| Level |
Type |
Length |
Width |
Dimensions |
|
Second Level |
Primary Bedroom |
4.57 m |
4.88 m |
4.57 m x 4.88 m |
|
Second Level |
Bedroom 2 |
3.51 m |
3.35 m |
3.51 m x 3.35 m |
|
Second Level |
Bedroom 3 |
4.11 m |
4.27 m |
4.11 m x 4.27 m |
|
Second Level |
Bedroom 4 |
3.96 m |
3.54 m |
3.96 m x 3.54 m |
|
Main Level |
Great Room |
4.75 m |
4.27 m |
4.75 m x 4.27 m |
|
Main Level |
Dining Room |
4.57 m |
3.66 m |
4.57 m x 3.66 m |
|
Main Level |
Kitchen |
3.84 m |
3.9 m |
3.84 m x 3.9 m |
|
Main Level |
Eating Area |
3.84 m |
3.05 m |
3.84 m x 3.05 m |
Utilities
|
Cable
|
Installed |
|
Sewer
|
Installed |
https://www.realtor.ca/real-estate/27123991/31-prestwick-street-hamilton-stoney-creek-mountain






