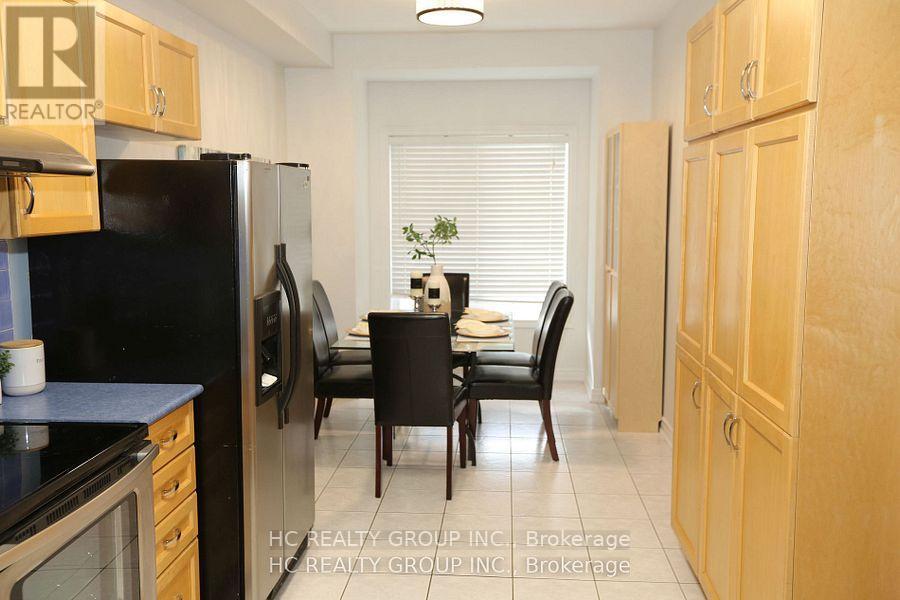31 Melissa Way Markham (Buttonville), Ontario L3R 5E9
$999,000Maintenance, Water, Common Area Maintenance, Insurance, Parking
$295 Monthly
Maintenance, Water, Common Area Maintenance, Insurance, Parking
$295 MonthlyLocation! Location! Location! Rare Open-Concept Layout Townhome with 3 Spacious Bedrooms. In Sought After Prime Location In The Core of Buttonville Community, Known for Top Ranking School Unionville H.S., Buttonville P.S. & St Justin Catholic School Area . School Bus Drop-off Stop right at Your Door Step. Original Owner. Freshly Painted. 9 Ft Ceiling On Main Floor. L-Shape Kitchen w/ Spacious Breakfast Area and Newer Stainless Steel Kitchen Appliances. Hardwood Floor Thru-Out Main with Oak Staircase. Primary Bedroom with Walk in Closet. Massive Main Washroom with Separate Shower. Cozy Computer Nook Area Perfect for Home Office/Study Area. Extremely Low Common Element Fee includes Water, Snow & Garbage Removal & Landscaping. (id:50787)
Property Details
| MLS® Number | N12061268 |
| Property Type | Single Family |
| Community Name | Buttonville |
| Amenities Near By | Park, Public Transit, Schools |
| Community Features | Pet Restrictions |
| Features | Balcony, Carpet Free |
| Parking Space Total | 2 |
Building
| Bathroom Total | 3 |
| Bedrooms Above Ground | 3 |
| Bedrooms Total | 3 |
| Appliances | Dishwasher, Dryer, Water Heater, Stove, Washer, Refrigerator |
| Basement Type | Full |
| Cooling Type | Central Air Conditioning |
| Exterior Finish | Brick |
| Fireplace Present | Yes |
| Flooring Type | Hardwood, Ceramic, Carpeted |
| Half Bath Total | 1 |
| Heating Fuel | Natural Gas |
| Heating Type | Forced Air |
| Stories Total | 3 |
| Size Interior | 1600 - 1799 Sqft |
| Type | Row / Townhouse |
Parking
| Attached Garage | |
| Garage |
Land
| Acreage | No |
| Land Amenities | Park, Public Transit, Schools |
Rooms
| Level | Type | Length | Width | Dimensions |
|---|---|---|---|---|
| Second Level | Bedroom 2 | 4.72 m | 3.51 m | 4.72 m x 3.51 m |
| Second Level | Bedroom 3 | 2.74 m | 3.5 m | 2.74 m x 3.5 m |
| Third Level | Primary Bedroom | 3.2 m | 4.57 m | 3.2 m x 4.57 m |
| Basement | Recreational, Games Room | 4.72 m | 3.35 m | 4.72 m x 3.35 m |
| Ground Level | Living Room | 4.72 m | 4.26 m | 4.72 m x 4.26 m |
| Ground Level | Dining Room | 4.72 m | 4.26 m | 4.72 m x 4.26 m |
| Ground Level | Kitchen | 2.74 m | 3.51 m | 2.74 m x 3.51 m |
| Ground Level | Eating Area | 2.74 m | 2.59 m | 2.74 m x 2.59 m |
| In Between | Den | 2.1 m | 1.9 m | 2.1 m x 1.9 m |
https://www.realtor.ca/real-estate/28119262/31-melissa-way-markham-buttonville-buttonville



















