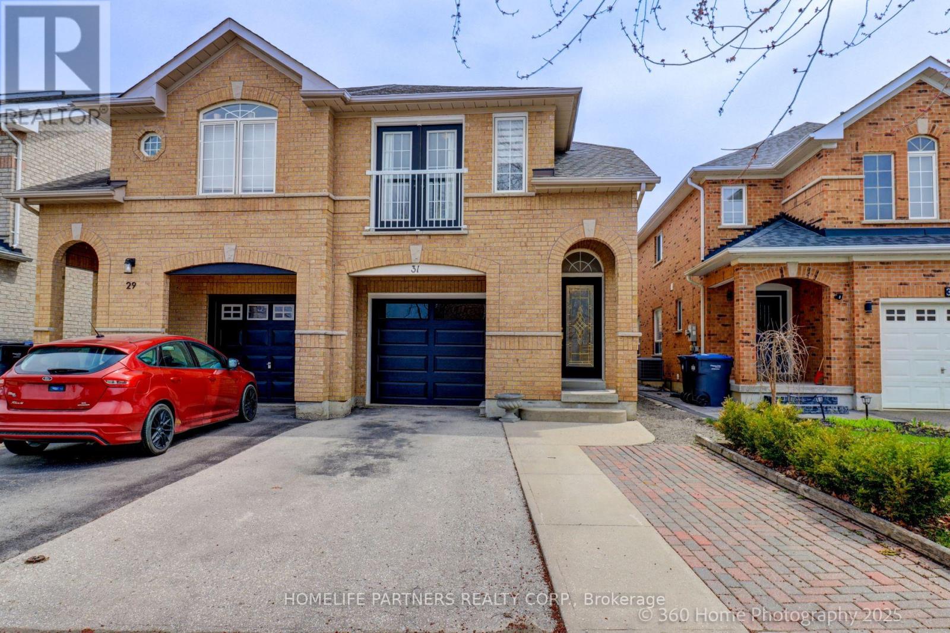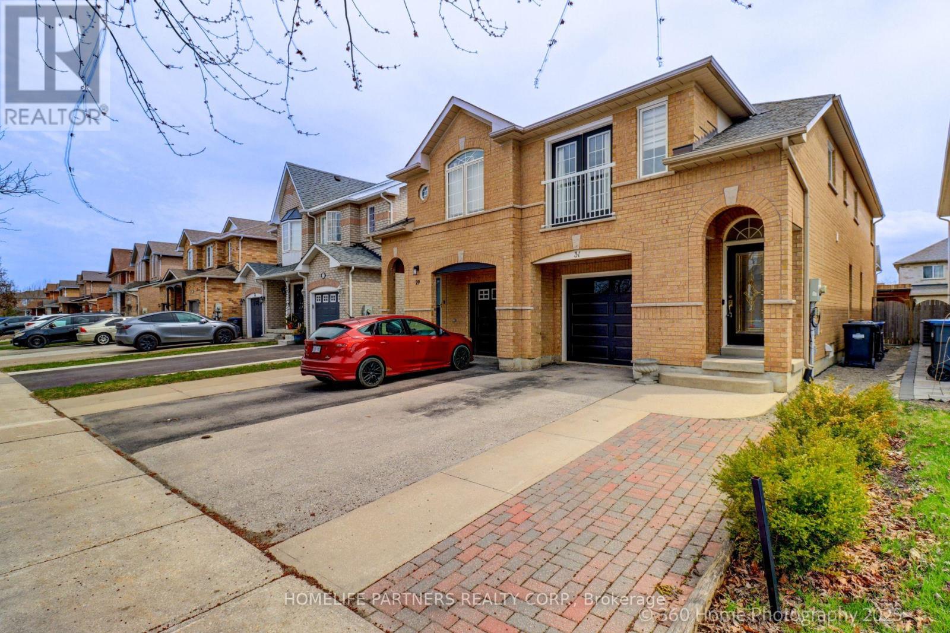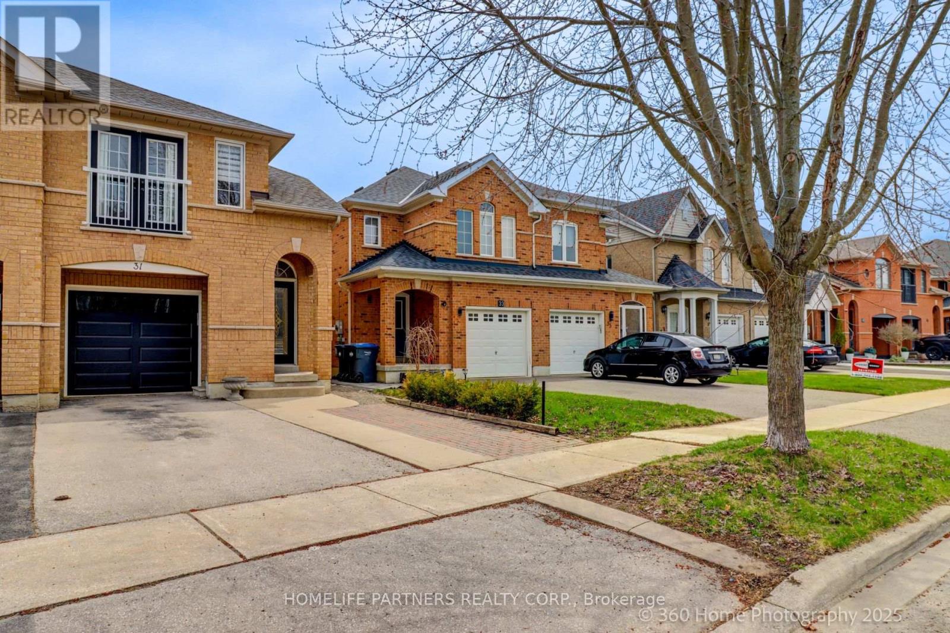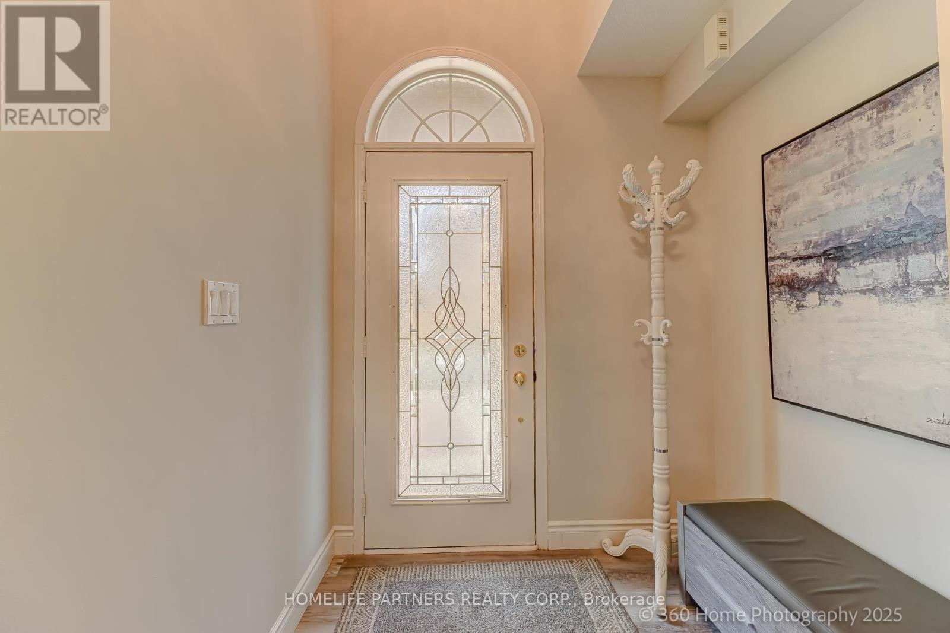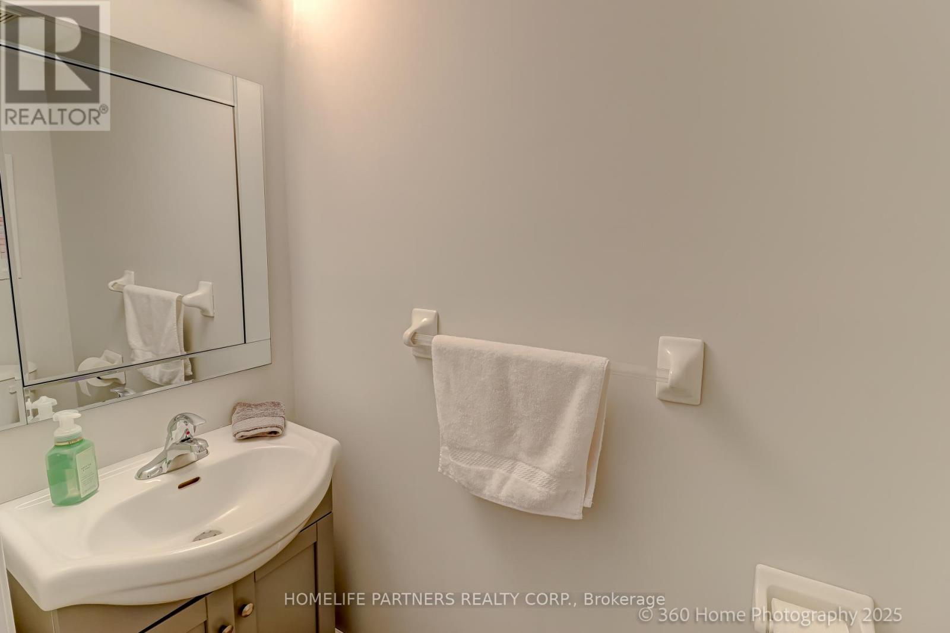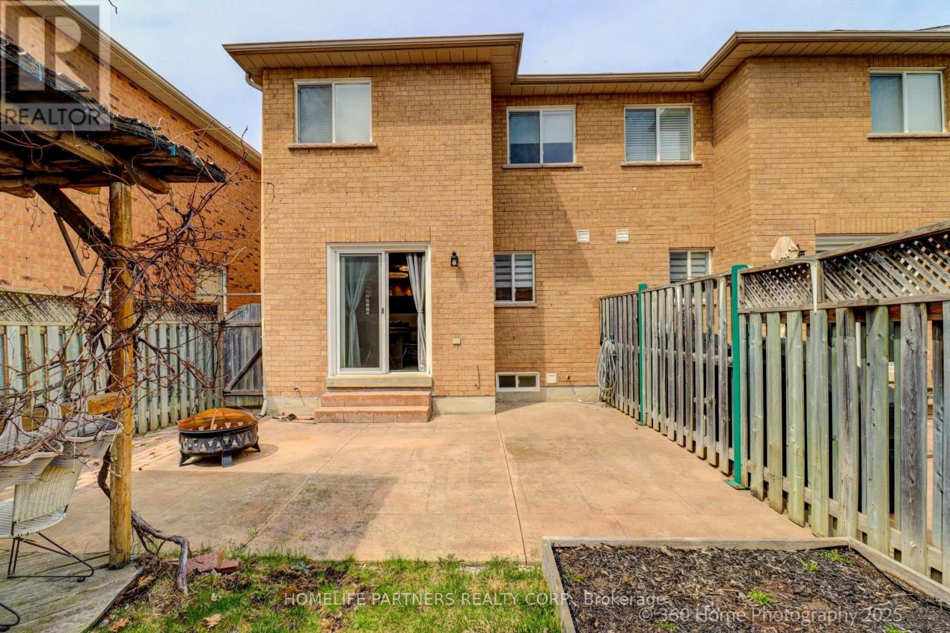4 Bedroom
4 Bathroom
1500 - 2000 sqft
Central Air Conditioning
Forced Air
$989,900
Welcome to this lovely home nestled in the highly sought-after North End of Bolton! This rare 4-bedroom semi offers generous principal rooms and a layout that perfectly blends comfort and functionality. The main floor features a bright, open-concept living and dining area, ideal for family gatherings and entertaining. The updated eat-in kitchen boasts modern finishes and a convenient walk-out to the patio, perfect for enjoying summer BBQs. Enjoy the added bonus of direct access to the home from the garage. You'll find a spacious, open-concept finished basement complete with a wet bar/kitchenette, 3-piece bath and a cold cellar offering potential for extended family living or added versatility. Situated close to schools, shops, restaurants, and a variety of amenities, this home checks all the boxes for growing families or savvy buyers. Don't miss your chance to own this gem in a fantastic location! (id:50787)
Property Details
|
MLS® Number
|
W12104219 |
|
Property Type
|
Single Family |
|
Community Name
|
Bolton North |
|
Features
|
Carpet Free |
|
Parking Space Total
|
3 |
Building
|
Bathroom Total
|
4 |
|
Bedrooms Above Ground
|
4 |
|
Bedrooms Total
|
4 |
|
Appliances
|
Garage Door Opener Remote(s), Central Vacuum, Dishwasher, Dryer, Freezer, Garage Door Opener, Stove, Washer, Window Coverings, Refrigerator |
|
Basement Development
|
Finished |
|
Basement Features
|
Separate Entrance |
|
Basement Type
|
N/a (finished) |
|
Construction Style Attachment
|
Semi-detached |
|
Cooling Type
|
Central Air Conditioning |
|
Exterior Finish
|
Brick |
|
Flooring Type
|
Ceramic, Laminate |
|
Foundation Type
|
Concrete |
|
Half Bath Total
|
1 |
|
Heating Fuel
|
Natural Gas |
|
Heating Type
|
Forced Air |
|
Stories Total
|
2 |
|
Size Interior
|
1500 - 2000 Sqft |
|
Type
|
House |
|
Utility Water
|
Municipal Water |
Parking
Land
|
Acreage
|
No |
|
Sewer
|
Sanitary Sewer |
|
Size Depth
|
112 Ft ,1 In |
|
Size Frontage
|
22 Ft ,2 In |
|
Size Irregular
|
22.2 X 112.1 Ft |
|
Size Total Text
|
22.2 X 112.1 Ft |
Rooms
| Level |
Type |
Length |
Width |
Dimensions |
|
Second Level |
Primary Bedroom |
5.12 m |
3.4 m |
5.12 m x 3.4 m |
|
Second Level |
Bedroom 2 |
2.86 m |
2.7 m |
2.86 m x 2.7 m |
|
Second Level |
Bedroom 3 |
2.72 m |
2.7 m |
2.72 m x 2.7 m |
|
Second Level |
Bedroom 4 |
3.68 m |
2.85 m |
3.68 m x 2.85 m |
|
Basement |
Cold Room |
|
|
Measurements not available |
|
Basement |
Recreational, Games Room |
5.85 m |
5.05 m |
5.85 m x 5.05 m |
|
Basement |
Laundry Room |
|
|
Measurements not available |
|
Basement |
Pantry |
|
|
Measurements not available |
|
Main Level |
Kitchen |
5.12 m |
3.3 m |
5.12 m x 3.3 m |
|
Main Level |
Living Room |
6.12 m |
3.93 m |
6.12 m x 3.93 m |
|
Main Level |
Dining Room |
6.12 m |
3.93 m |
6.12 m x 3.93 m |
https://www.realtor.ca/real-estate/28215802/31-knoll-haven-circle-caledon-bolton-north-bolton-north

