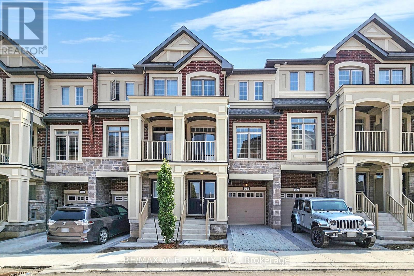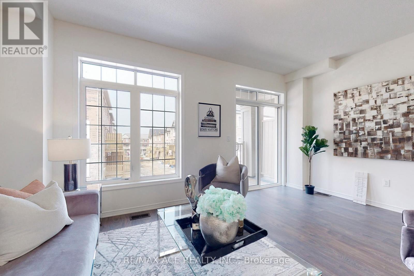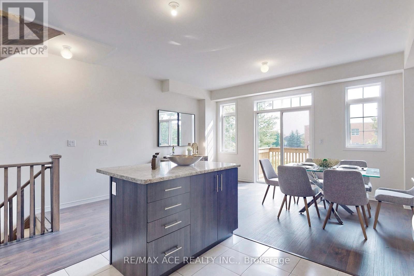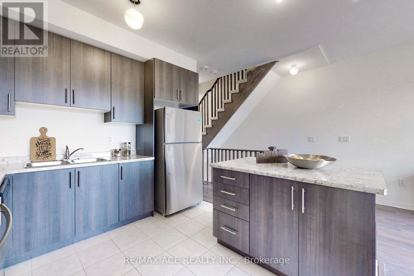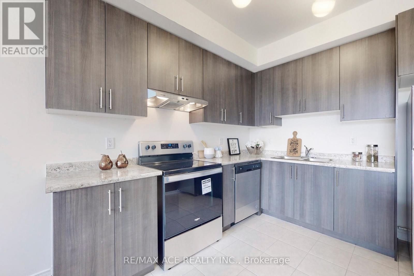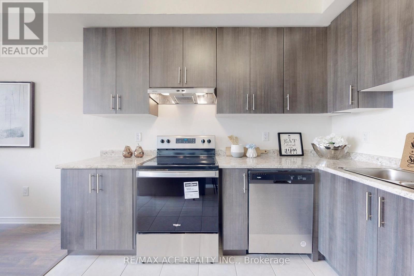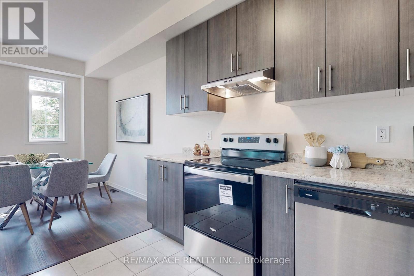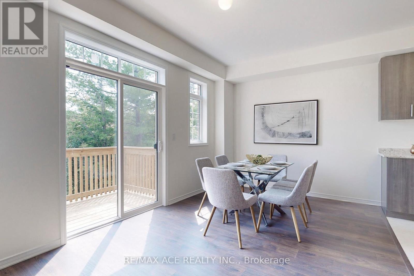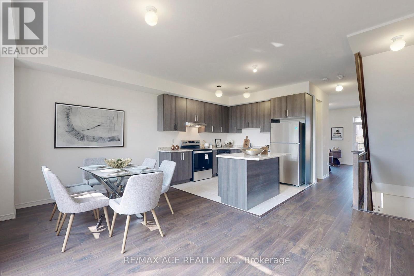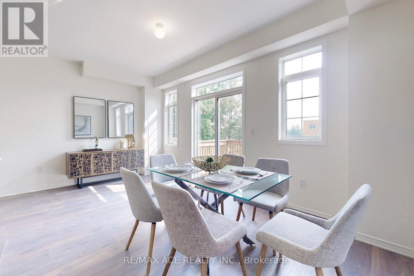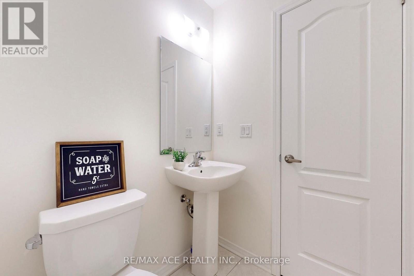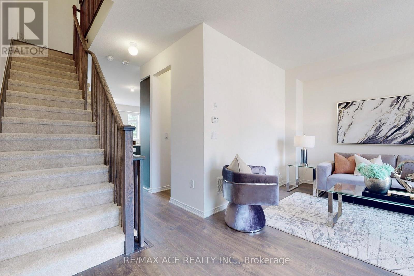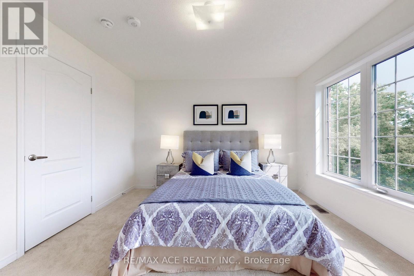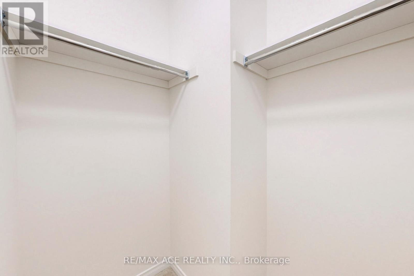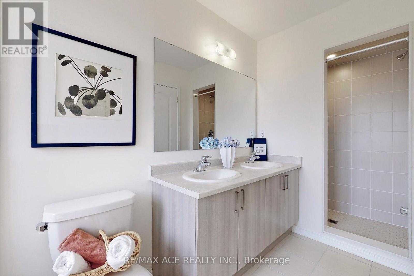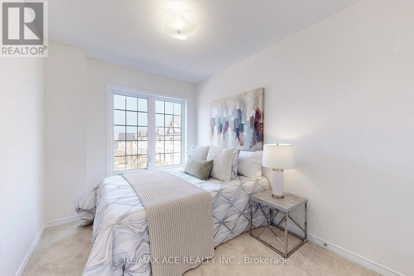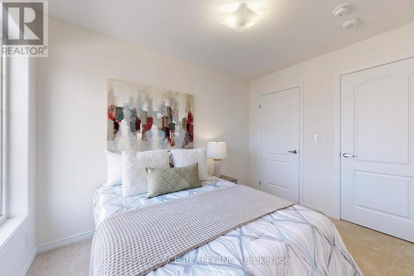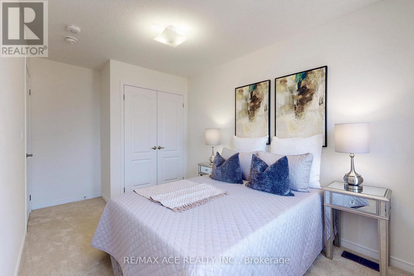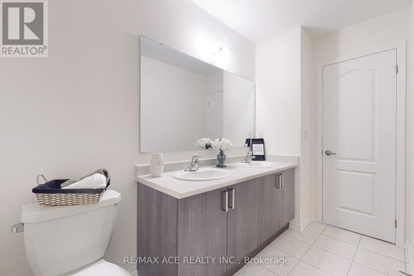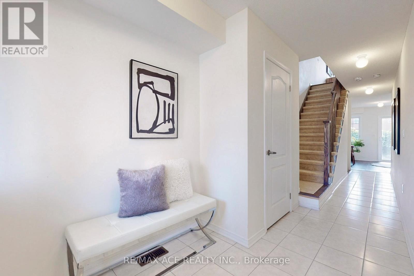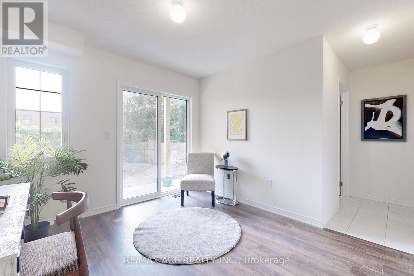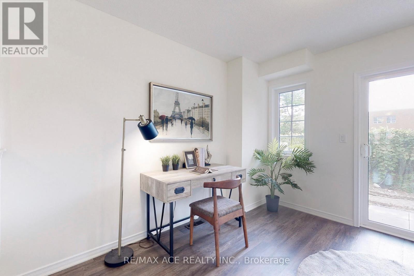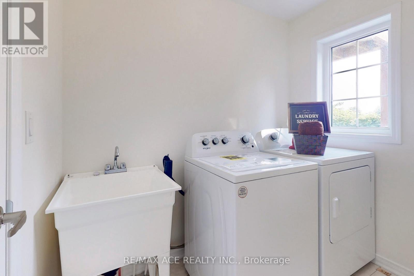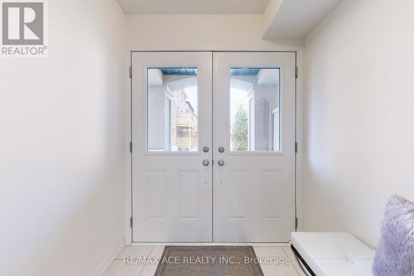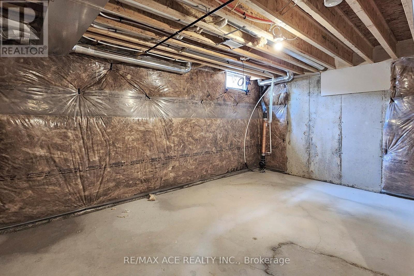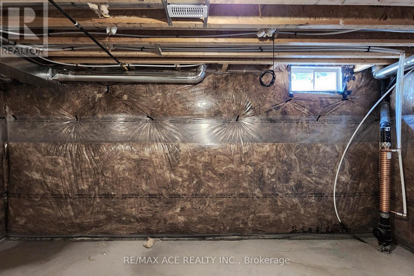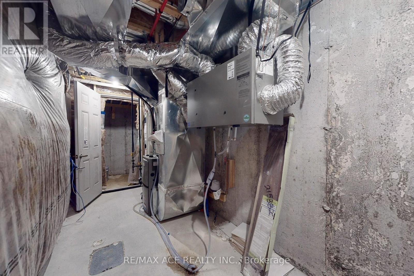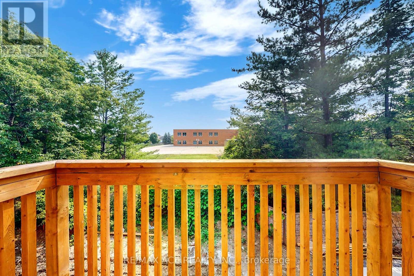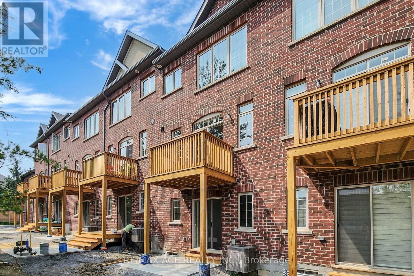31 Healthcote Lane Ajax, Ontario L1Z 1E4
$799,888Maintenance, Parcel of Tied Land
$214.09 Monthly
Maintenance, Parcel of Tied Land
$214.09 MonthlyImmaculate!!! Show Stopper!!! Finally Has Arrived In The Heart Of Ajax. Almost New Freehold Townhouse Conveniently Located Around Shopping Centers, Public Transit, Scenic Waking Trails Not To Mention Its Proximity To Schools. 4 Bedroom W/ 4 Washrooms A Rare Find In The Family Friendly Community Of Ajax. Ground Floor Could Be Used As A Private End Law Suite With Its Own Washroom And A Kitchenette. Costco, Walmart, Home Depot, Restaurants, Grocery Etc. All Within Moments Away. One Just Cannot Ask For A More Better & Convenient Location Than This. Two Generous Sized Balconies To Just Sit Back, Relax And Listen To The Birds Chirping. Elegant Exterior Elevation With A Rich Look In A Child Friendly Inside Street With A Side Walk With Added Safety. Move In And Enjoy This Well Layed Out Town Home. **** EXTRAS **** All Windows W/Zebra Blinds. Pictures And Videos Are From When Property Was Staged. (id:50787)
Open House
This property has open houses!
2:00 pm
Ends at:4:00 pm
Property Details
| MLS® Number | E8321858 |
| Property Type | Single Family |
| Community Name | Central |
| Amenities Near By | Hospital, Park, Place Of Worship, Public Transit, Schools |
| Parking Space Total | 2 |
Building
| Bathroom Total | 4 |
| Bedrooms Above Ground | 4 |
| Bedrooms Total | 4 |
| Appliances | Garage Door Opener Remote(s), Dishwasher, Dryer, Refrigerator, Stove, Washer |
| Basement Development | Unfinished |
| Basement Type | N/a (unfinished) |
| Construction Style Attachment | Attached |
| Cooling Type | Central Air Conditioning |
| Exterior Finish | Brick, Stone |
| Foundation Type | Concrete |
| Heating Fuel | Natural Gas |
| Heating Type | Forced Air |
| Stories Total | 3 |
| Type | Row / Townhouse |
| Utility Water | Municipal Water |
Parking
| Attached Garage |
Land
| Acreage | No |
| Land Amenities | Hospital, Park, Place Of Worship, Public Transit, Schools |
| Sewer | Sanitary Sewer |
| Size Irregular | 17.72 X 79.33 Ft |
| Size Total Text | 17.72 X 79.33 Ft |
Rooms
| Level | Type | Length | Width | Dimensions |
|---|---|---|---|---|
| Main Level | Living Room | 4.91 m | 3.04 m | 4.91 m x 3.04 m |
| Main Level | Dining Room | 4.91 m | 3.04 m | 4.91 m x 3.04 m |
| Main Level | Family Room | 4.91 m | 3.74 m | 4.91 m x 3.74 m |
| Main Level | Kitchen | 3.2 m | 3.07 m | 3.2 m x 3.07 m |
| Upper Level | Primary Bedroom | 3.53 m | 3.38 m | 3.53 m x 3.38 m |
| Upper Level | Bedroom 2 | 2.52 m | 3.07 m | 2.52 m x 3.07 m |
| Upper Level | Bedroom 3 | 2.52 m | 3.38 m | 2.52 m x 3.38 m |
| Ground Level | Bedroom 4 | 3.35 m | 3.08 m | 3.35 m x 3.08 m |
Utilities
| Sewer | Available |
| Cable | Available |
https://www.realtor.ca/real-estate/26869799/31-healthcote-lane-ajax-central

