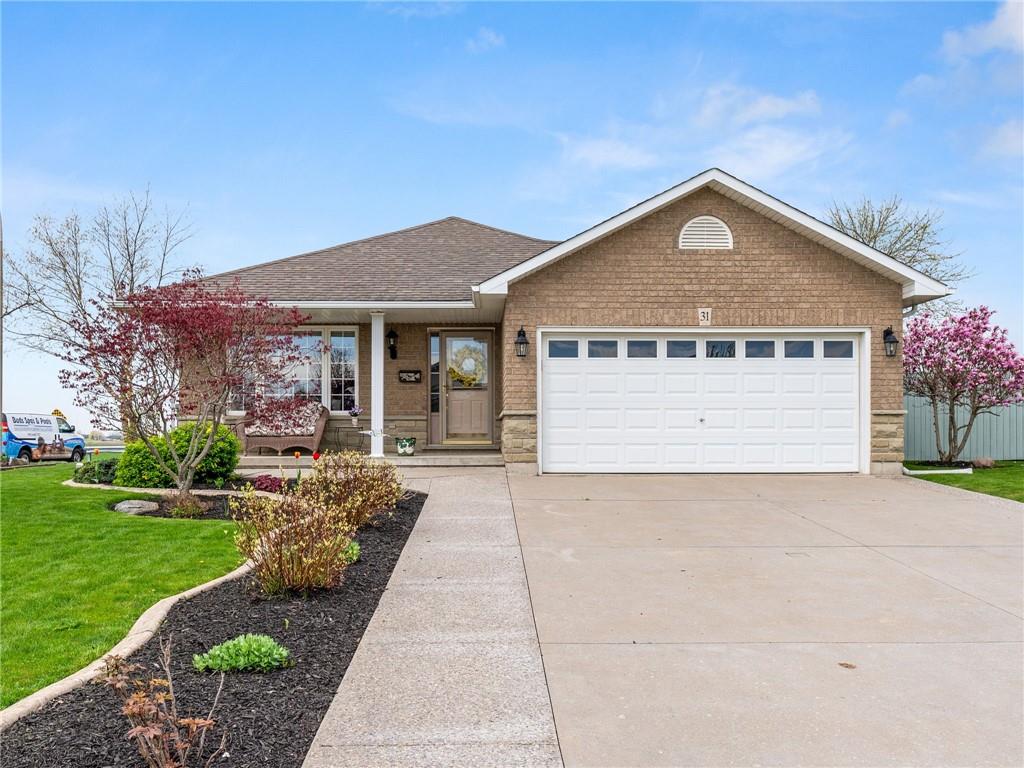3 Bedroom
3 Bathroom
1263 sqft
Bungalow
Inground Pool
Central Air Conditioning
Forced Air
$849,900
Welcome to this custom built bungalow on professionally landscaped lot that overlooks farmer fields and has no neighbour to the one side! Main floor has hardwood and tile floors throughout and offers a beautiful large family room with decorative pillars and gas fireplace that opens up to the dining room space. Primary bedroom is conveniently close to the main spaces and is highlighted with a 3pc ensuite and its own patio door out to the private rear patio space. Eat-in kitchen with island, second bedroom with ensuite privileges to 4pc bathroom, and main floor laundry make up the remainder of the main floor space. Lower level offers a large rec room, beautiful bathroom with tile/glass shower, large bedroom, and storage spaces - lots of possibilities for older kid living space, potential in-law suite, or great guest space. Looking to entertain in privacy? Your private rear yard oasis includes a 36’x14’ saltwater pool (heater & motherboard ’18, pump ’19, salt cell ’23), cabana wired for hot tub, and multiple patio entertaining spaces. Auto natural gas Generac system connected for power backup in the home. (id:50787)
Property Details
|
MLS® Number
|
H4192744 |
|
Property Type
|
Single Family |
|
Equipment Type
|
Water Heater |
|
Features
|
Double Width Or More Driveway, Gazebo |
|
Parking Space Total
|
4 |
|
Pool Type
|
Inground Pool |
|
Rental Equipment Type
|
Water Heater |
Building
|
Bathroom Total
|
3 |
|
Bedrooms Above Ground
|
2 |
|
Bedrooms Below Ground
|
1 |
|
Bedrooms Total
|
3 |
|
Appliances
|
Dishwasher, Dryer, Microwave, Refrigerator, Stove, Washer |
|
Architectural Style
|
Bungalow |
|
Basement Development
|
Finished |
|
Basement Type
|
Full (finished) |
|
Constructed Date
|
2005 |
|
Construction Style Attachment
|
Detached |
|
Cooling Type
|
Central Air Conditioning |
|
Exterior Finish
|
Brick, Vinyl Siding |
|
Foundation Type
|
Poured Concrete |
|
Heating Fuel
|
Natural Gas |
|
Heating Type
|
Forced Air |
|
Stories Total
|
1 |
|
Size Exterior
|
1263 Sqft |
|
Size Interior
|
1263 Sqft |
|
Type
|
House |
|
Utility Water
|
Municipal Water |
Parking
Land
|
Acreage
|
No |
|
Sewer
|
Municipal Sewage System |
|
Size Depth
|
109 Ft |
|
Size Frontage
|
77 Ft |
|
Size Irregular
|
77.89 X 109.51 |
|
Size Total Text
|
77.89 X 109.51|under 1/2 Acre |
Rooms
| Level |
Type |
Length |
Width |
Dimensions |
|
Basement |
Storage |
|
|
Measurements not available |
|
Basement |
Bedroom |
|
|
15' 8'' x 15' 10'' |
|
Basement |
Recreation Room |
|
|
15' 8'' x 20' 8'' |
|
Basement |
3pc Bathroom |
|
|
Measurements not available |
|
Ground Level |
Kitchen |
|
|
11' 3'' x 10' 8'' |
|
Ground Level |
4pc Bathroom |
|
|
Measurements not available |
|
Ground Level |
3pc Ensuite Bath |
|
|
Measurements not available |
|
Ground Level |
Primary Bedroom |
|
|
12' 10'' x 12' 6'' |
|
Ground Level |
Bedroom |
|
|
10' 7'' x 8' 6'' |
|
Ground Level |
Dining Room |
|
|
11' 9'' x 11' 0'' |
|
Ground Level |
Family Room |
|
|
11' 9'' x 18' 10'' |
https://www.realtor.ca/real-estate/26838017/31-donna-drive-haldimand-county














































