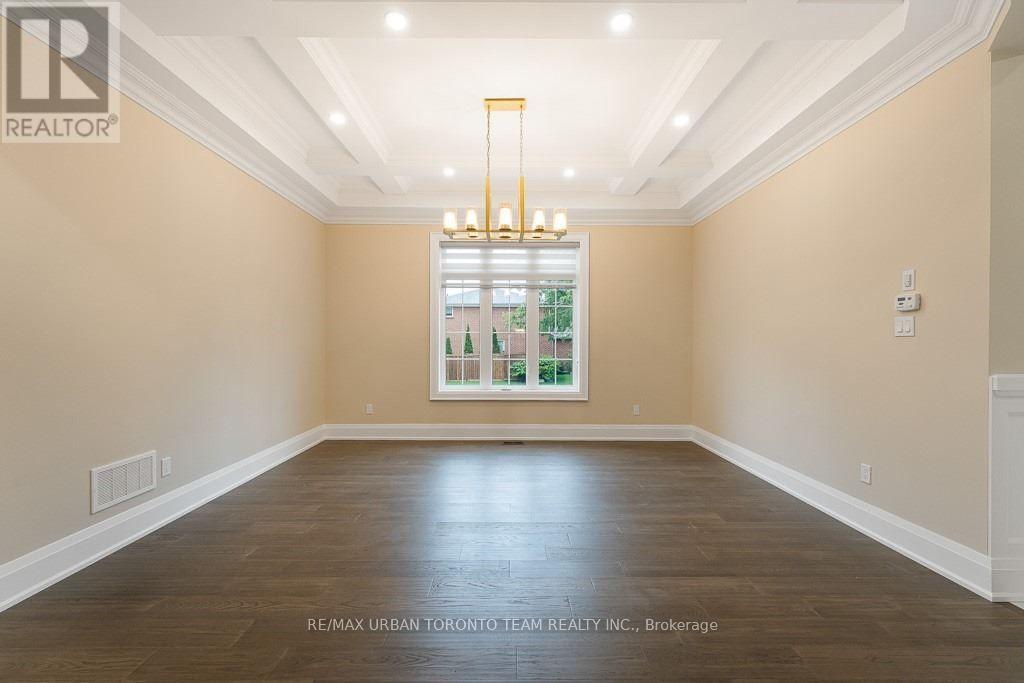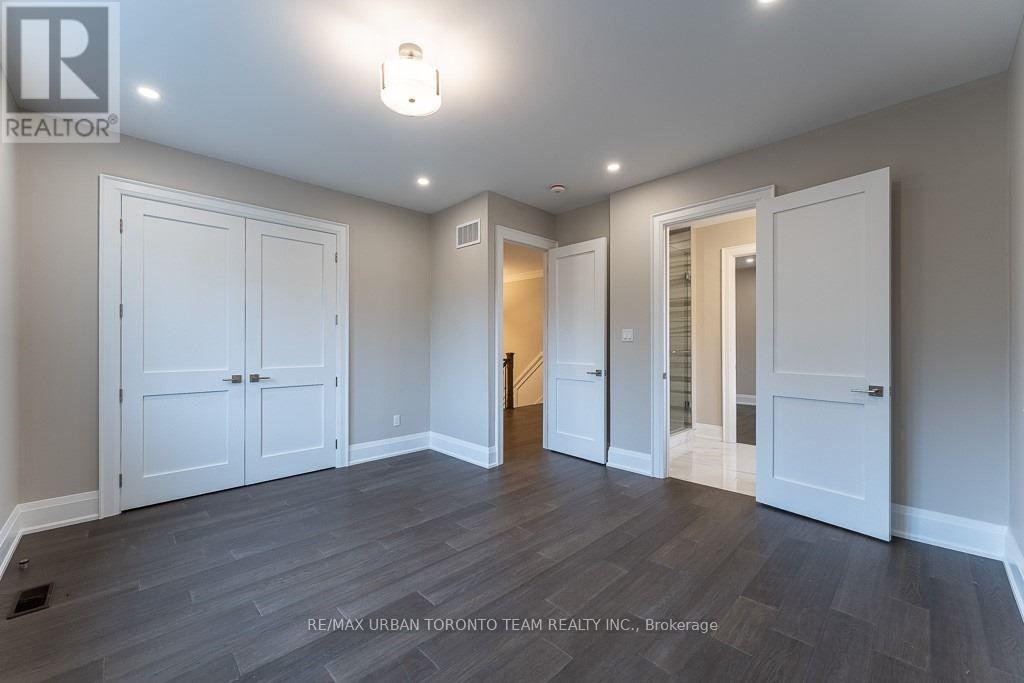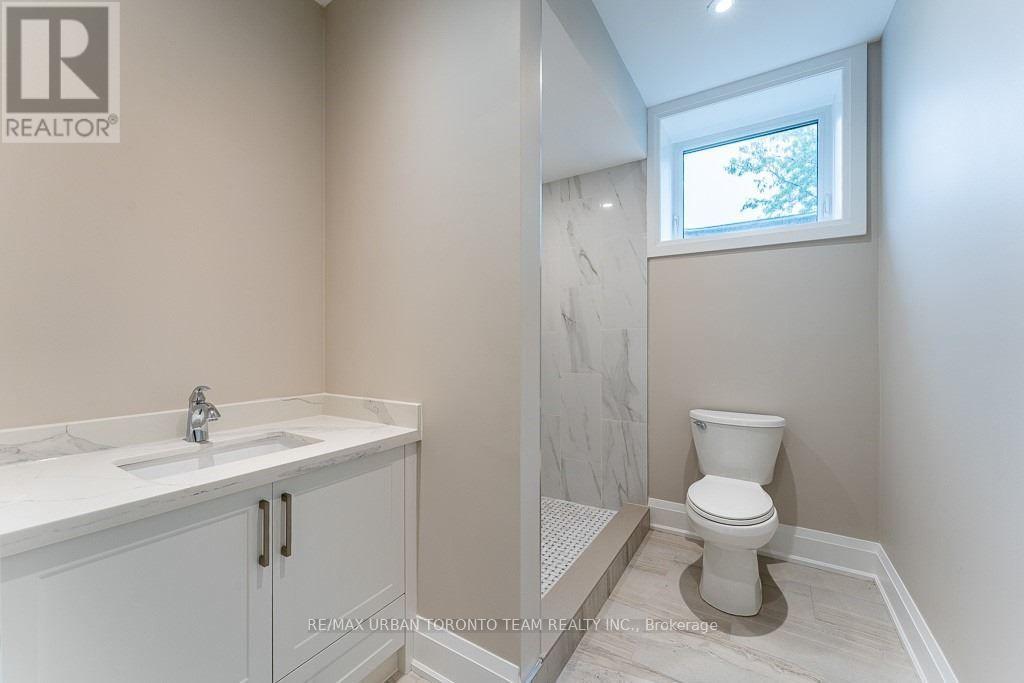5 Bedroom
5 Bathroom
Fireplace
Central Air Conditioning
Forced Air
$6,250 Monthly
Welcome To Port Union! A 3,100 Sqft Newly Built Luxury Home W 4 +1 Bedrooms, 5 Bathrooms & A Spacious 2 Car Garage On A Quiet Leafy Street. Additional 1000 Sqft In Basement. Elegant Functional Layout, Hardwood Flooring, Crown Molding, Baseboards & Wainscotting Throughout. Coffered Ceiling In Large Dining Room. Expansive Living Room W Fireplace & Open Concept Chef's Kitchen Featuring Quartz Counter Tops, Gas Range & Modern Fixtures. Large Deck W Private Backyard. Vaulted Ceilings In Prim. Bedroom W Walk-In Closet & Spa Like Bathroom. Finished Basement Has Cavernous Living Area W Fireplace, A Second Kitchen W Appliance Rough Ins & 5th Bedroom. 9Ft Ceiling In Basement, 10 Ft On Main Floor, 9Ft On 2nd Floor. Walk Up Basement To Backyard **** EXTRAS **** Stainless Steel Appliances; Fridge, Double Oven, Gas Range, Dishwasher, Microwave, Washer, Dryer, Electrical Fixtures, Window Treatments, 3 Fireplaces, Central Vac (id:50787)
Property Details
|
MLS® Number
|
E9012394 |
|
Property Type
|
Single Family |
|
Community Name
|
Centennial Scarborough |
|
Parking Space Total
|
6 |
Building
|
Bathroom Total
|
5 |
|
Bedrooms Above Ground
|
4 |
|
Bedrooms Below Ground
|
1 |
|
Bedrooms Total
|
5 |
|
Basement Development
|
Finished |
|
Basement Features
|
Walk-up |
|
Basement Type
|
N/a (finished) |
|
Construction Style Attachment
|
Detached |
|
Cooling Type
|
Central Air Conditioning |
|
Exterior Finish
|
Brick, Stone |
|
Fireplace Present
|
Yes |
|
Heating Fuel
|
Natural Gas |
|
Heating Type
|
Forced Air |
|
Stories Total
|
2 |
|
Type
|
House |
|
Utility Water
|
Municipal Water |
Parking
Land
|
Acreage
|
No |
|
Sewer
|
Sanitary Sewer |
Rooms
| Level |
Type |
Length |
Width |
Dimensions |
|
Second Level |
Primary Bedroom |
5.82 m |
5.79 m |
5.82 m x 5.79 m |
|
Second Level |
Bedroom 2 |
3.1 m |
4.38 m |
3.1 m x 4.38 m |
|
Second Level |
Bedroom 3 |
3.81 m |
4.66 m |
3.81 m x 4.66 m |
|
Second Level |
Bedroom 4 |
3.07 m |
3.35 m |
3.07 m x 3.35 m |
|
Basement |
Bedroom 5 |
|
|
Measurements not available |
|
Basement |
Family Room |
|
|
Measurements not available |
|
Main Level |
Living Room |
4.6 m |
5.45 m |
4.6 m x 5.45 m |
|
Main Level |
Kitchen |
5.67 m |
4.84 m |
5.67 m x 4.84 m |
|
Main Level |
Dining Room |
4.57 m |
3.93 m |
4.57 m x 3.93 m |
|
Main Level |
Den |
3.04 m |
3.65 m |
3.04 m x 3.65 m |
https://www.realtor.ca/real-estate/27128197/31-brumwell-street-toronto-centennial-scarborough










































