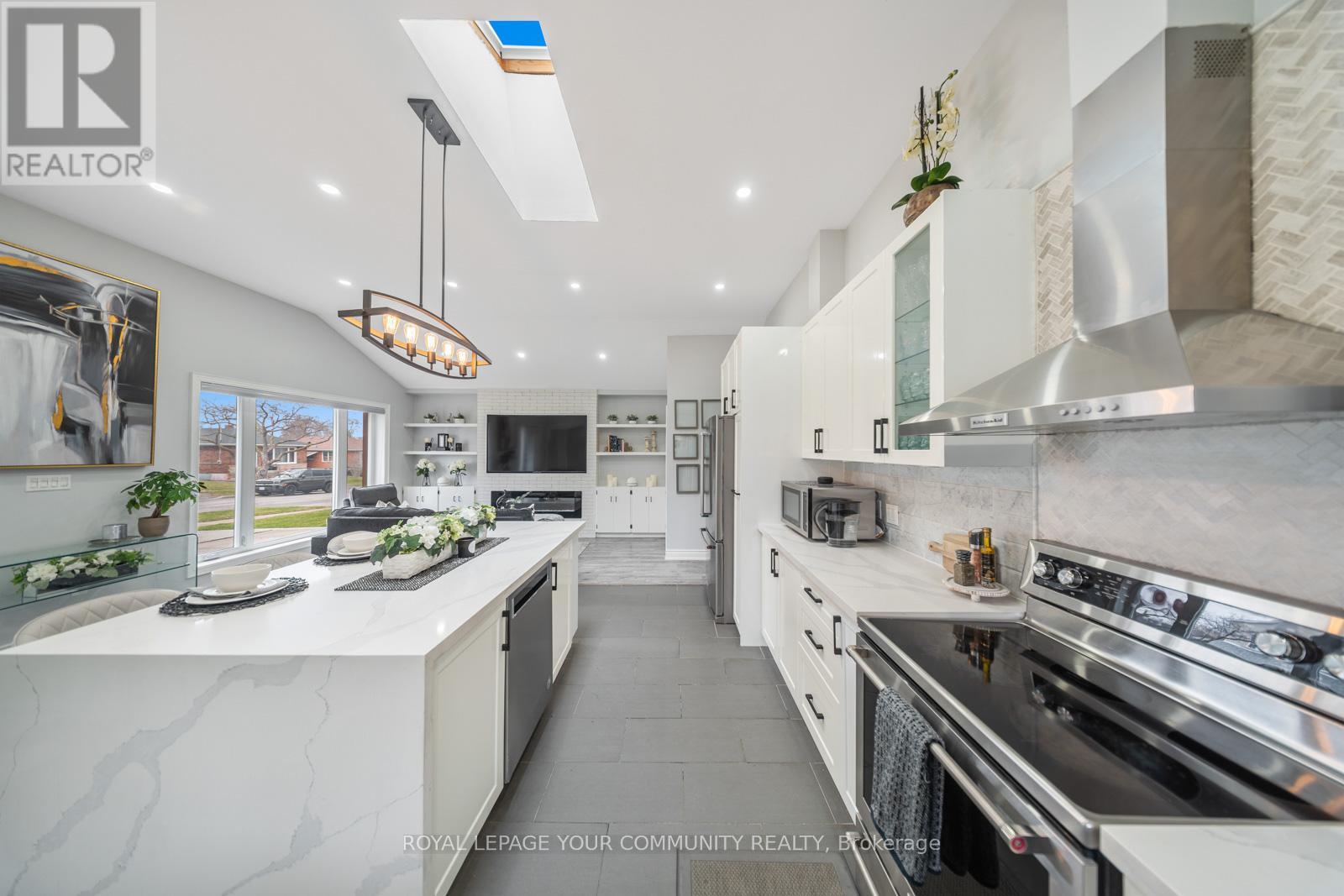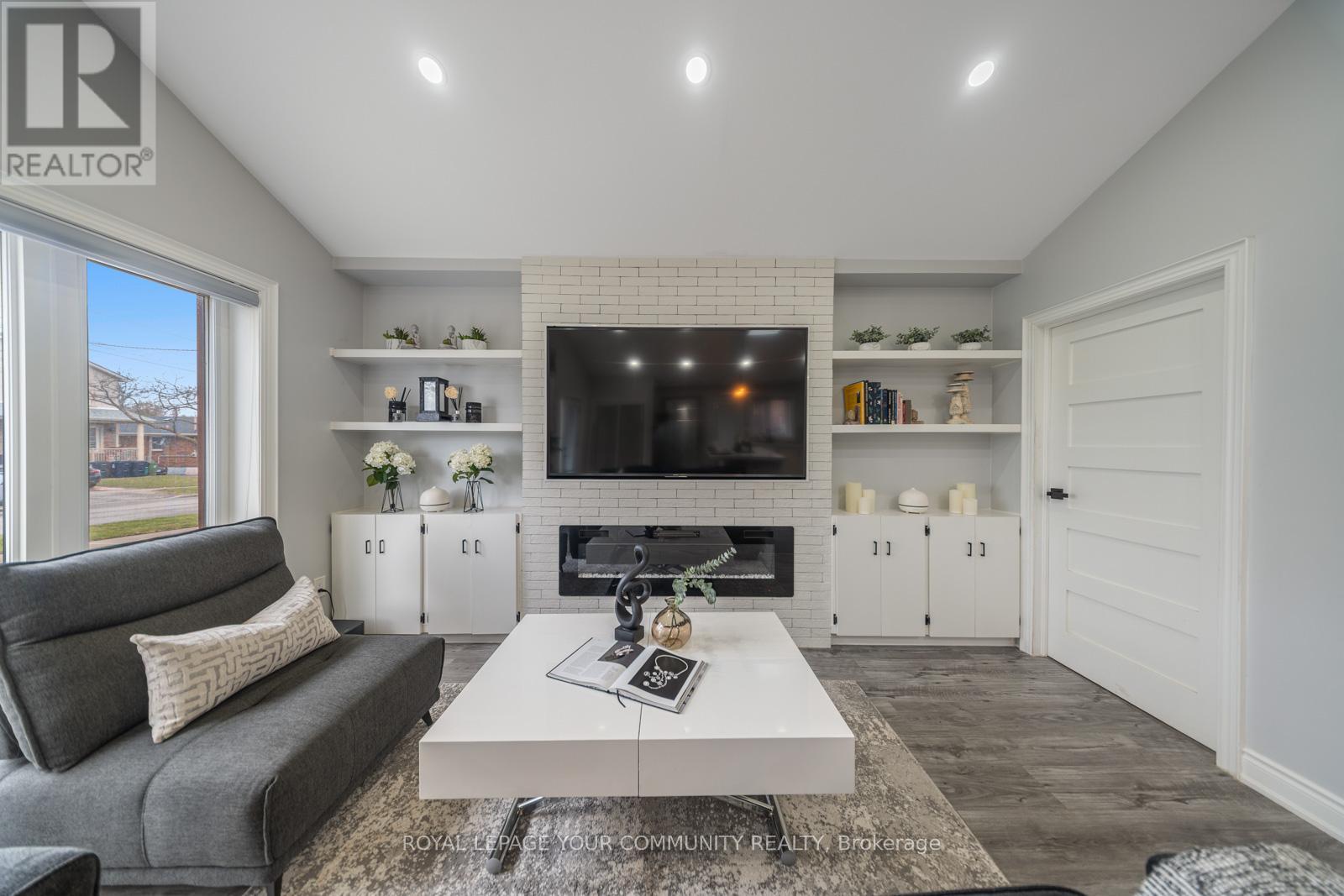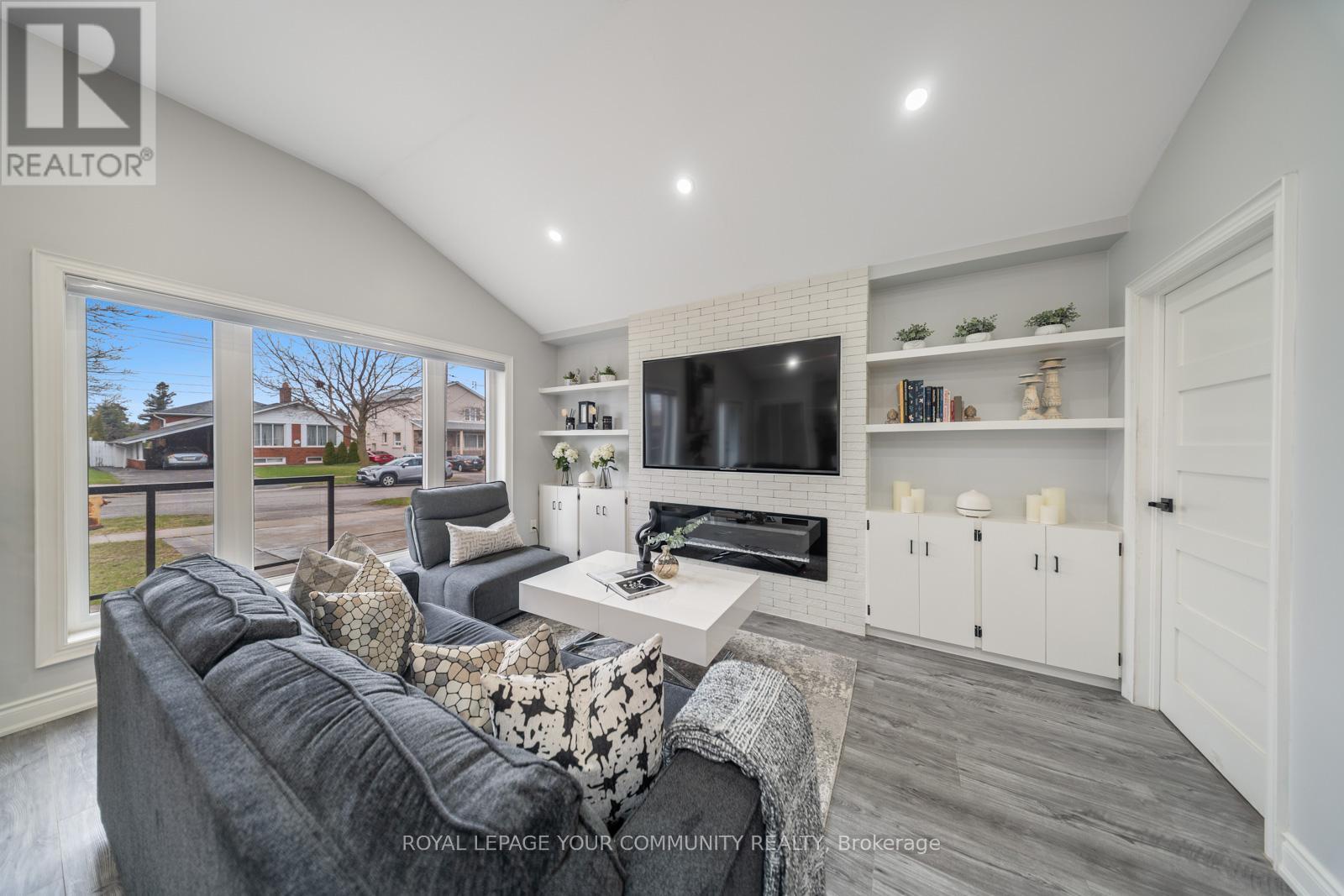4 Bedroom
3 Bathroom
1100 - 1500 sqft
Fireplace
Central Air Conditioning
Forced Air
$899,999
This beautifully maintained home is the definition of turnkey move right in or start generating income from day one with the potential rentable opportunity! Brimming with natural light throughout, it offers a warm, welcoming feel that makes it just as ideal for families and end users as it is for savvy investors. Located in a fast-growing neighbourhood poised for major appreciation, this property sits just minutes from the future TTC subway extension and from Scarborough Town Centre, significantly boosting potential long-term value. With new stations planned nearby, commuting will be a breeze. Thomson Park is just around the corner, offering scenic green space and hosting a variety of food and music festivals throughout the summer. Whether you're looking to potentially invest in a high-potential area or settle into a bright, low-maintenance home, this property checks all the boxes (id:50787)
Property Details
|
MLS® Number
|
E12095558 |
|
Property Type
|
Single Family |
|
Community Name
|
Woburn |
|
Features
|
Carpet Free |
|
Parking Space Total
|
3 |
|
Structure
|
Deck |
Building
|
Bathroom Total
|
3 |
|
Bedrooms Above Ground
|
3 |
|
Bedrooms Below Ground
|
1 |
|
Bedrooms Total
|
4 |
|
Age
|
51 To 99 Years |
|
Amenities
|
Fireplace(s) |
|
Appliances
|
All, Furniture, Window Coverings |
|
Basement Features
|
Apartment In Basement, Separate Entrance |
|
Basement Type
|
N/a |
|
Construction Style Attachment
|
Detached |
|
Construction Style Split Level
|
Backsplit |
|
Cooling Type
|
Central Air Conditioning |
|
Exterior Finish
|
Brick |
|
Fireplace Present
|
Yes |
|
Foundation Type
|
Concrete |
|
Heating Fuel
|
Natural Gas |
|
Heating Type
|
Forced Air |
|
Size Interior
|
1100 - 1500 Sqft |
|
Type
|
House |
|
Utility Water
|
Municipal Water |
Parking
Land
|
Acreage
|
No |
|
Sewer
|
Sanitary Sewer |
|
Size Depth
|
112 Ft |
|
Size Frontage
|
45 Ft |
|
Size Irregular
|
45 X 112 Ft |
|
Size Total Text
|
45 X 112 Ft |
Rooms
| Level |
Type |
Length |
Width |
Dimensions |
|
Lower Level |
Bathroom |
3.34 m |
1.51 m |
3.34 m x 1.51 m |
|
Lower Level |
Laundry Room |
3.45 m |
2.32 m |
3.45 m x 2.32 m |
|
Lower Level |
Kitchen |
4.18 m |
2.91 m |
4.18 m x 2.91 m |
|
Lower Level |
Bedroom 4 |
3.19 m |
2.82 m |
3.19 m x 2.82 m |
|
Main Level |
Living Room |
5.85 m |
3.25 m |
5.85 m x 3.25 m |
|
Main Level |
Kitchen |
4.23 m |
2.82 m |
4.23 m x 2.82 m |
|
Main Level |
Dining Room |
4.23 m |
2.93 m |
4.23 m x 2.93 m |
|
Upper Level |
Bedroom |
3.3 m |
3.22 m |
3.3 m x 3.22 m |
|
Upper Level |
Bedroom 2 |
4.08 m |
3.22 m |
4.08 m x 3.22 m |
|
Upper Level |
Bedroom 3 |
2.95 m |
2.86 m |
2.95 m x 2.86 m |
|
Upper Level |
Bathroom |
3.58 m |
1.44 m |
3.58 m x 1.44 m |
|
Upper Level |
Bathroom |
2.08 m |
1.85 m |
2.08 m x 1.85 m |
https://www.realtor.ca/real-estate/28195835/31-brantwood-drive-toronto-woburn-woburn






























