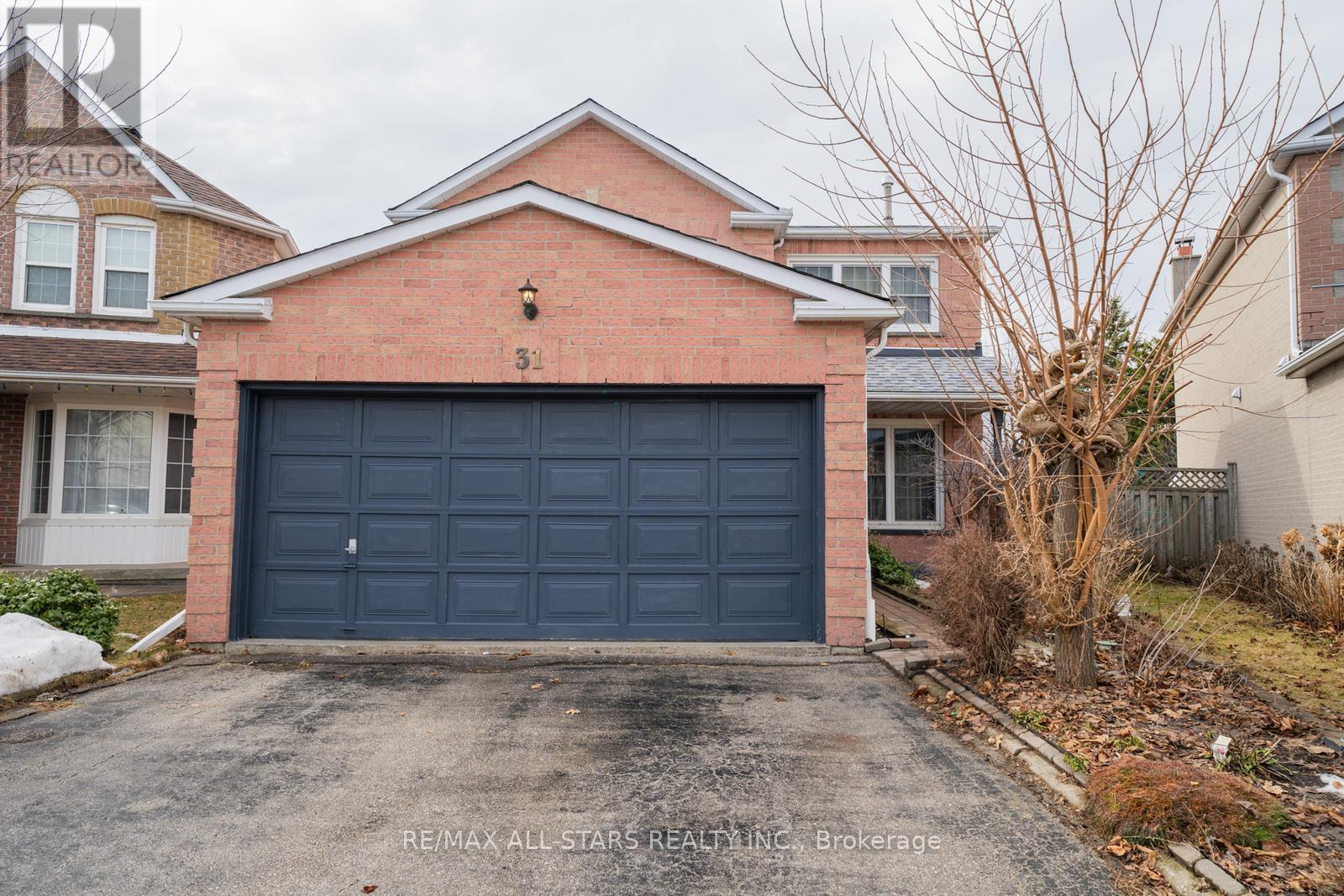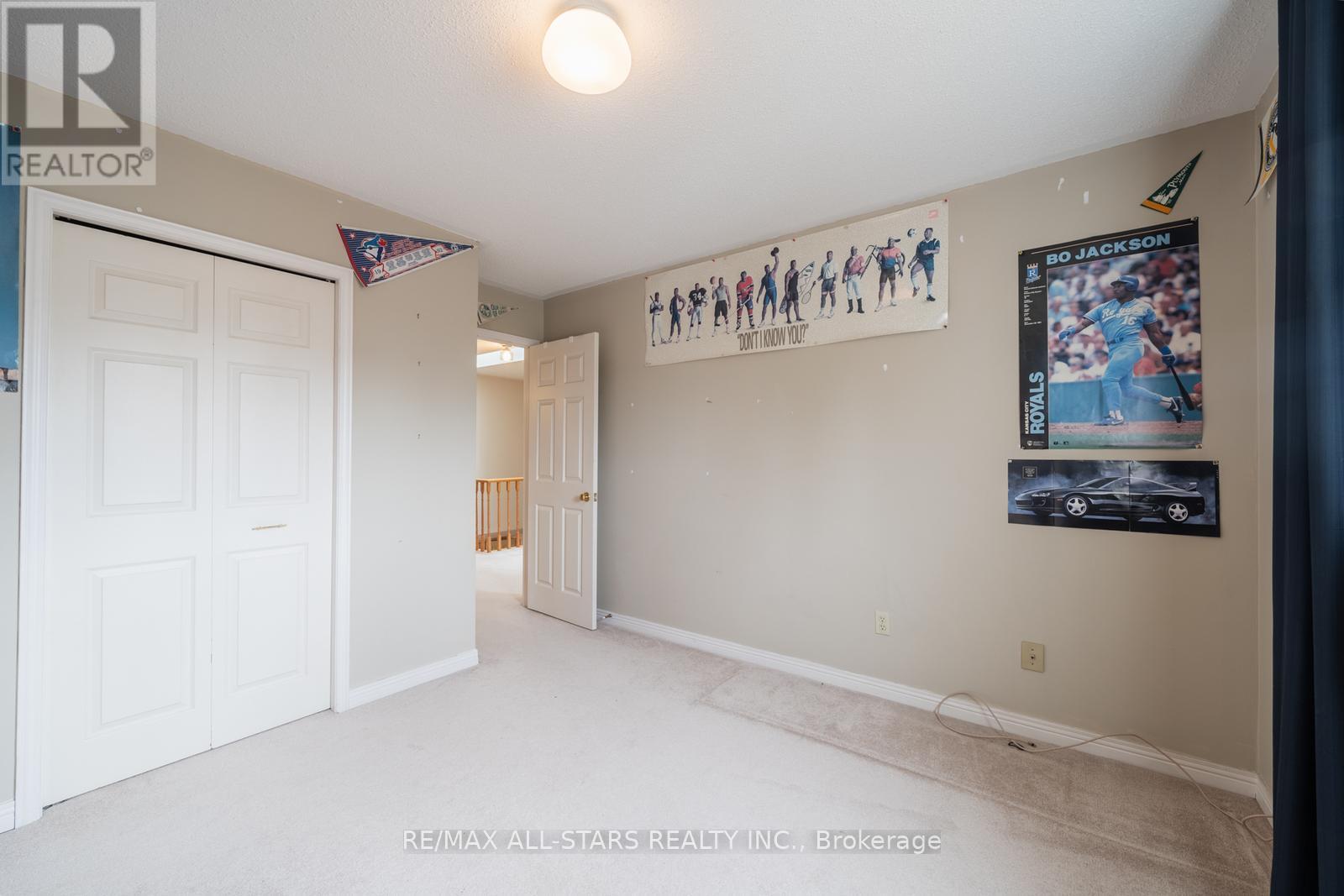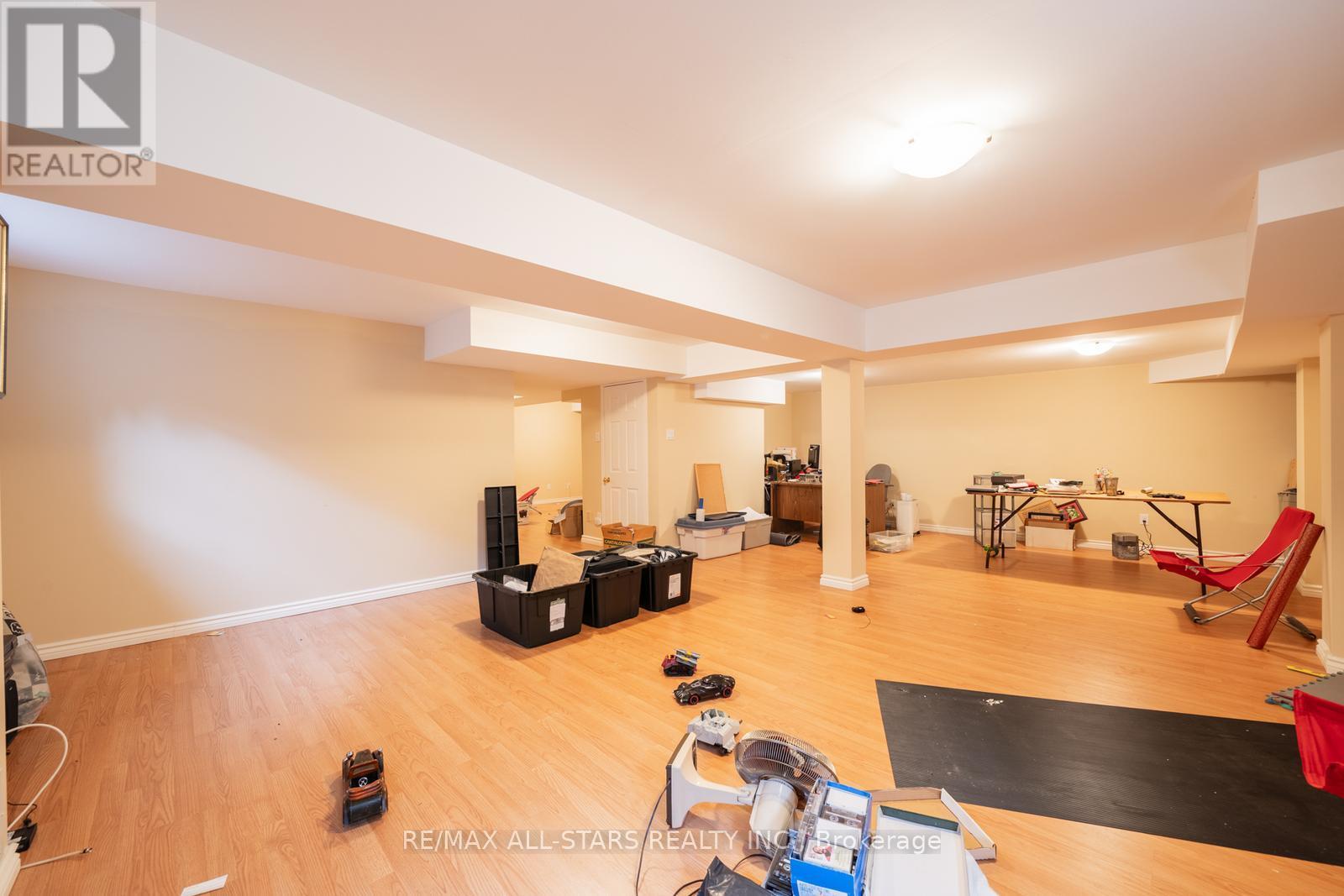5 Bedroom
4 Bathroom
2000 - 2500 sqft
Fireplace
Central Air Conditioning
Forced Air
$3,975 Monthly
Welcome to this spacious and well-maintained family home, nestled on a quiet court in one of Scarboroughs most sought-after neighborhoods. With four generously sized bedrooms and four bathrooms, this home offers the perfect combination of comfort and functionality for everyday living.The bright and thoughtfully designed layout includes a convenient main floor laundry room and plenty of living space throughout. A fully finished basement provides additional room for relaxing, working, or entertaining. Step outside to enjoy a large backyardideal for summer barbecues, family gatherings, or simply unwinding after a long day.Located just minutes from top-rated schools, transit, beautiful parks, and a wide range of shopping and dining options, this home offers a lifestyle of ease and convenience.A wonderful opportunity for families or professionals looking to lease a quality home in a fantastic location this is the perfect place to call home. (id:50787)
Property Details
|
MLS® Number
|
E12097250 |
|
Property Type
|
Single Family |
|
Community Name
|
Milliken |
|
Parking Space Total
|
6 |
Building
|
Bathroom Total
|
4 |
|
Bedrooms Above Ground
|
4 |
|
Bedrooms Below Ground
|
1 |
|
Bedrooms Total
|
5 |
|
Appliances
|
Water Heater, Dishwasher, Dryer, Hood Fan, Stove, Washer, Refrigerator |
|
Basement Development
|
Finished |
|
Basement Type
|
N/a (finished) |
|
Construction Style Attachment
|
Detached |
|
Cooling Type
|
Central Air Conditioning |
|
Exterior Finish
|
Brick |
|
Fireplace Present
|
Yes |
|
Flooring Type
|
Hardwood, Ceramic, Carpeted |
|
Foundation Type
|
Concrete |
|
Half Bath Total
|
2 |
|
Heating Fuel
|
Natural Gas |
|
Heating Type
|
Forced Air |
|
Stories Total
|
2 |
|
Size Interior
|
2000 - 2500 Sqft |
|
Type
|
House |
|
Utility Water
|
Municipal Water |
Parking
Land
|
Acreage
|
No |
|
Sewer
|
Sanitary Sewer |
|
Size Depth
|
112 Ft ,9 In |
|
Size Frontage
|
24 Ft ,6 In |
|
Size Irregular
|
24.5 X 112.8 Ft |
|
Size Total Text
|
24.5 X 112.8 Ft |
Rooms
| Level |
Type |
Length |
Width |
Dimensions |
|
Second Level |
Primary Bedroom |
5.77 m |
2.95 m |
5.77 m x 2.95 m |
|
Second Level |
Bedroom 2 |
3.11 m |
3.05 m |
3.11 m x 3.05 m |
|
Second Level |
Bedroom 3 |
3.03 m |
2.71 m |
3.03 m x 2.71 m |
|
Second Level |
Bedroom 4 |
3.93 m |
3.04 m |
3.93 m x 3.04 m |
|
Basement |
Recreational, Games Room |
8.86 m |
4.95 m |
8.86 m x 4.95 m |
|
Main Level |
Living Room |
4.57 m |
2.96 m |
4.57 m x 2.96 m |
|
Main Level |
Dining Room |
4.57 m |
2.96 m |
4.57 m x 2.96 m |
|
Main Level |
Family Room |
5.43 m |
3.03 m |
5.43 m x 3.03 m |
|
Main Level |
Kitchen |
2.95 m |
2.05 m |
2.95 m x 2.05 m |
|
Main Level |
Eating Area |
2.95 m |
1.78 m |
2.95 m x 1.78 m |
|
Main Level |
Laundry Room |
2.05 m |
1.15 m |
2.05 m x 1.15 m |
https://www.realtor.ca/real-estate/28199682/31-bemerton-court-toronto-milliken-milliken































