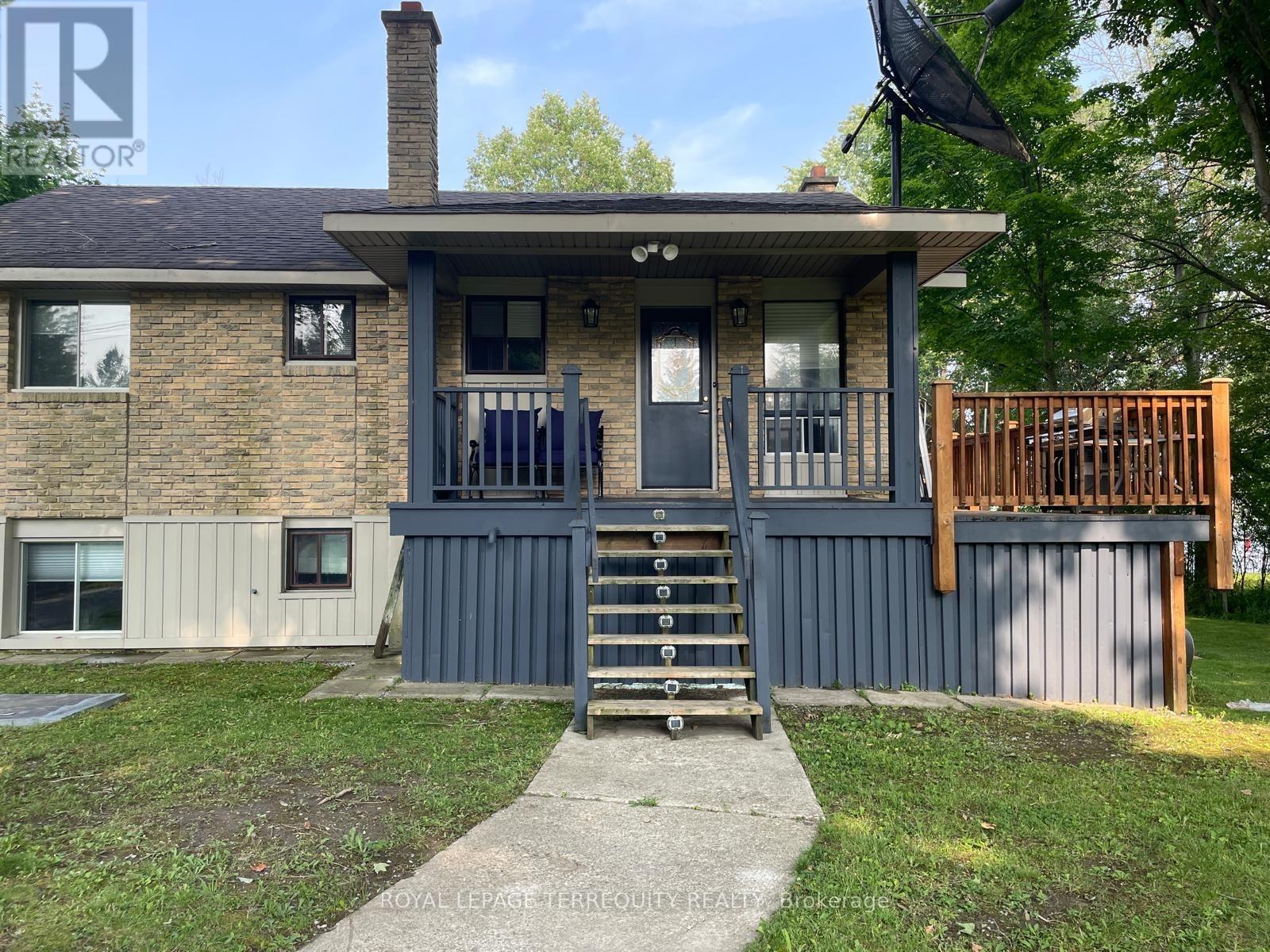4 Bedroom
2 Bathroom
700 - 1100 sqft
Raised Bungalow
Fireplace
Central Air Conditioning
Forced Air
Waterfront
$1,100,000
Welcome to your dream lakeside retreat! Nestled at the end of a quiet street, this beautifully updated waterfront home offers serene views, modern comforts, and all the charm of cottage living. Step inside to a bright, open-concept layout featuring a cozy brick fireplace and large windows framing picturesque views of the water. The kitchen is well-maintained with white cabinetry, plenty of counter space, and direct access to the dining area. Enjoy morning coffee or sunset cocktails in the glass-enclosed sunroom perfect for all seasons with panoramic views of the lake and lush backyard. Outside, relax on the expansive deck or stroll down to your private shoreline, where you'll find a firepit, dock, and plenty of room for entertaining. The detached garage with a finished exterior offers space for toys, tools, or a hobby workshop. Whether you're looking for a year-round home or a weekend getaway, 31 Alpine St is the perfect place to unwind, entertain, and soak in the beauty of lakefront living. (id:50787)
Property Details
|
MLS® Number
|
X12143817 |
|
Property Type
|
Single Family |
|
Community Name
|
Ops |
|
Community Features
|
Fishing |
|
Easement
|
Unknown |
|
Features
|
Wooded Area, Carpet Free |
|
Parking Space Total
|
8 |
|
Structure
|
Patio(s), Porch, Boathouse, Dock |
|
View Type
|
Direct Water View |
|
Water Front Name
|
Sturgeon Lake |
|
Water Front Type
|
Waterfront |
Building
|
Bathroom Total
|
2 |
|
Bedrooms Above Ground
|
2 |
|
Bedrooms Below Ground
|
2 |
|
Bedrooms Total
|
4 |
|
Architectural Style
|
Raised Bungalow |
|
Basement Development
|
Finished |
|
Basement Features
|
Separate Entrance, Walk Out |
|
Basement Type
|
N/a (finished) |
|
Construction Style Attachment
|
Detached |
|
Cooling Type
|
Central Air Conditioning |
|
Exterior Finish
|
Brick |
|
Fireplace Present
|
Yes |
|
Flooring Type
|
Tile, Hardwood, Laminate |
|
Foundation Type
|
Unknown |
|
Heating Fuel
|
Propane |
|
Heating Type
|
Forced Air |
|
Stories Total
|
1 |
|
Size Interior
|
700 - 1100 Sqft |
|
Type
|
House |
|
Utility Water
|
Drilled Well |
Parking
Land
|
Access Type
|
Year-round Access, Private Docking |
|
Acreage
|
No |
|
Sewer
|
Septic System |
|
Size Depth
|
207 Ft ,3 In |
|
Size Frontage
|
80 Ft |
|
Size Irregular
|
80 X 207.3 Ft |
|
Size Total Text
|
80 X 207.3 Ft |
Rooms
| Level |
Type |
Length |
Width |
Dimensions |
|
Basement |
Bedroom 3 |
3.29 m |
3.29 m |
3.29 m x 3.29 m |
|
Basement |
Bedroom 4 |
3.27 m |
3.07 m |
3.27 m x 3.07 m |
|
Basement |
Bedroom 5 |
3.65 m |
2.28 m |
3.65 m x 2.28 m |
|
Basement |
Sitting Room |
3.77 m |
2.16 m |
3.77 m x 2.16 m |
|
Main Level |
Kitchen |
5.21 m |
2.52 m |
5.21 m x 2.52 m |
|
Main Level |
Living Room |
7.92 m |
4.32 m |
7.92 m x 4.32 m |
|
Main Level |
Primary Bedroom |
3.44 m |
3.44 m |
3.44 m x 3.44 m |
|
Main Level |
Bedroom 2 |
2.62 m |
3.44 m |
2.62 m x 3.44 m |
|
Main Level |
Sunroom |
10.7 m |
2.35 m |
10.7 m x 2.35 m |
https://www.realtor.ca/real-estate/28302759/31-alpine-street-kawartha-lakes-ops-ops





