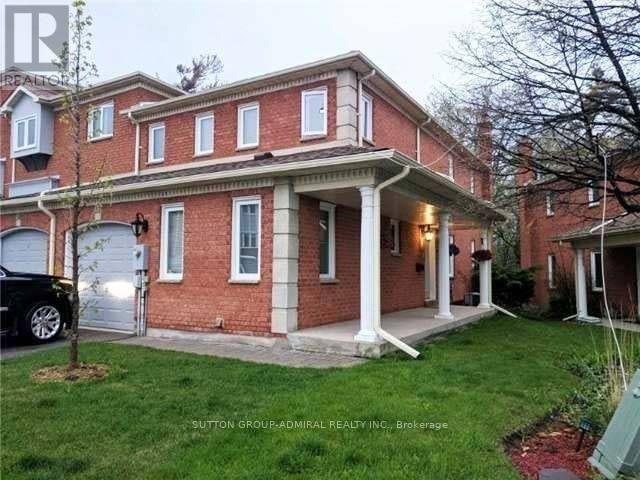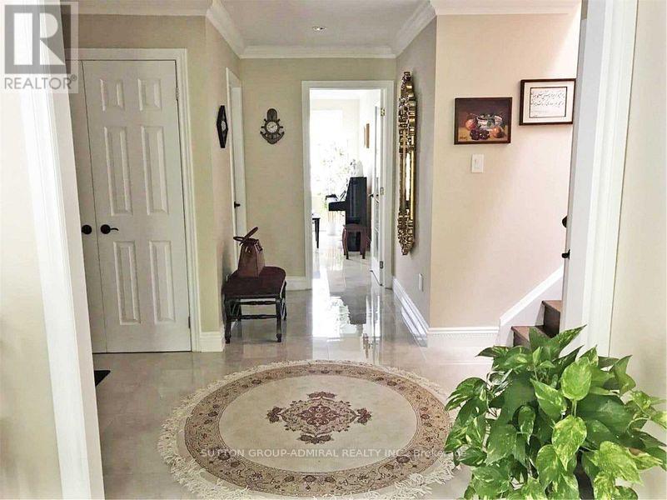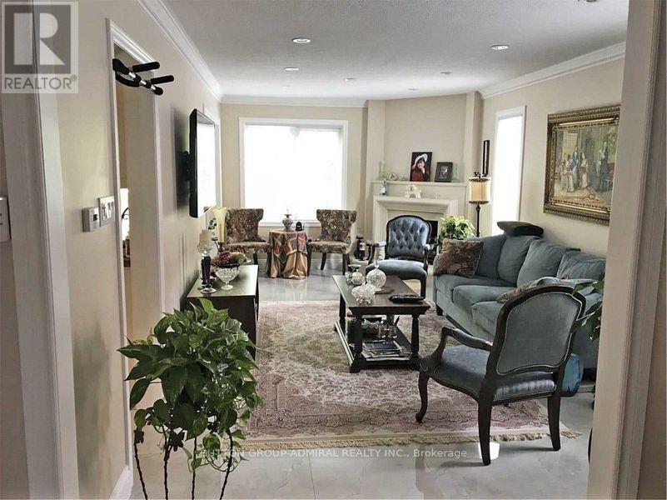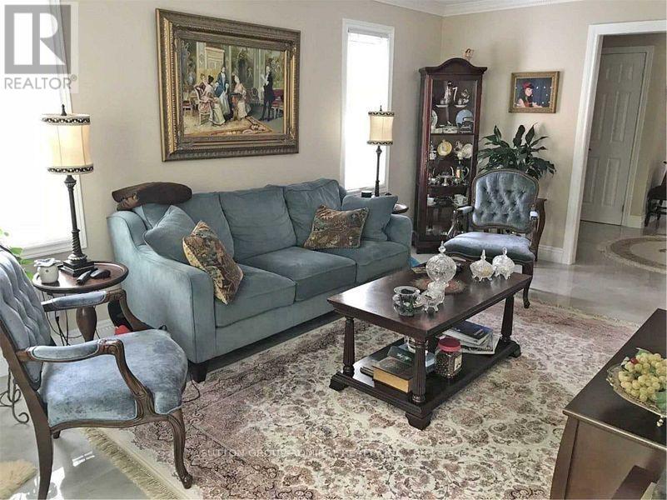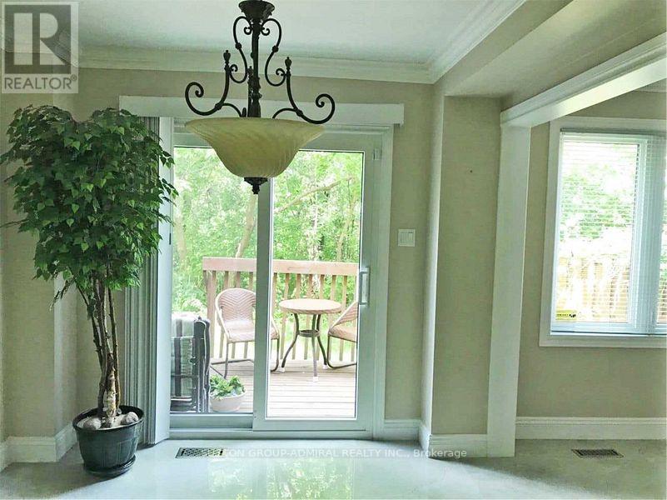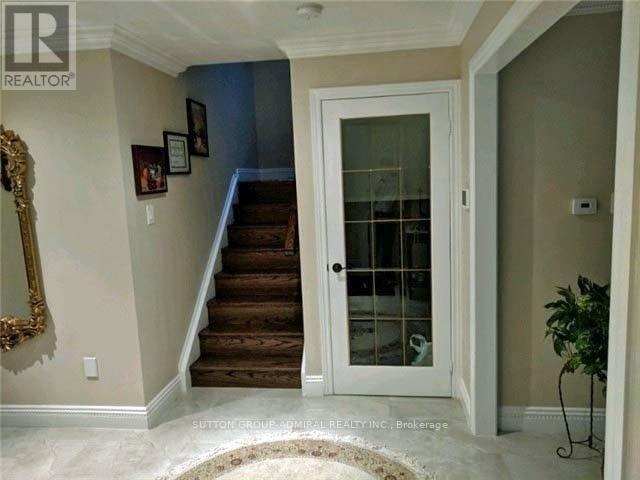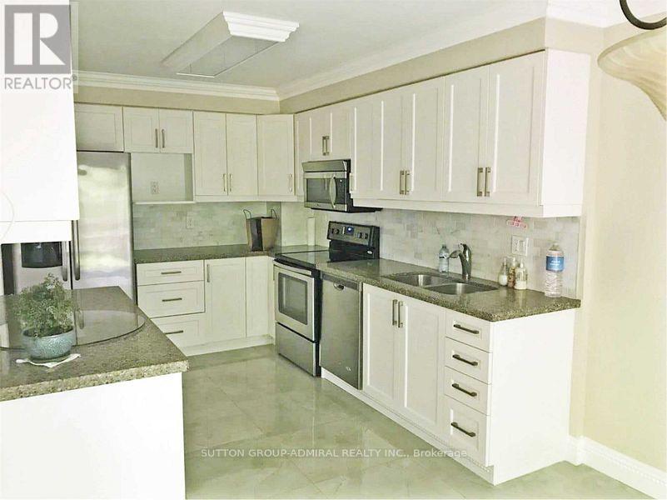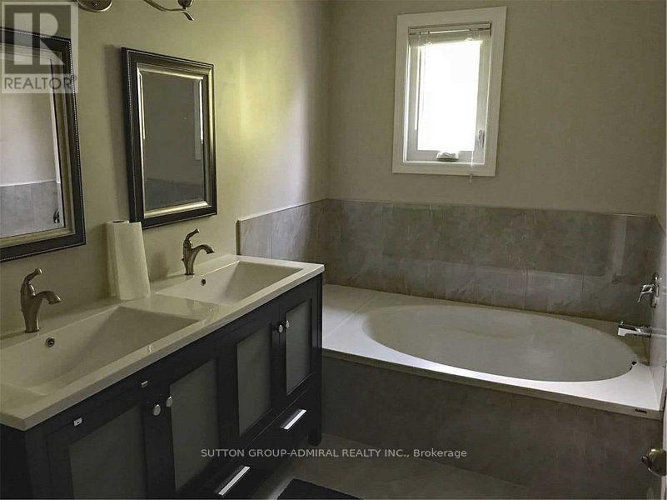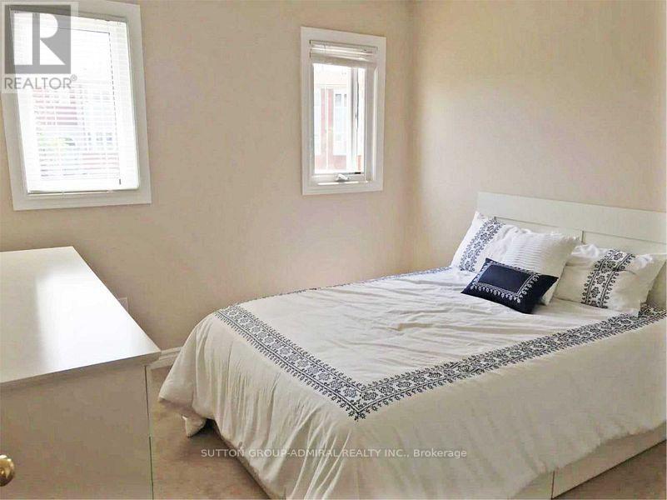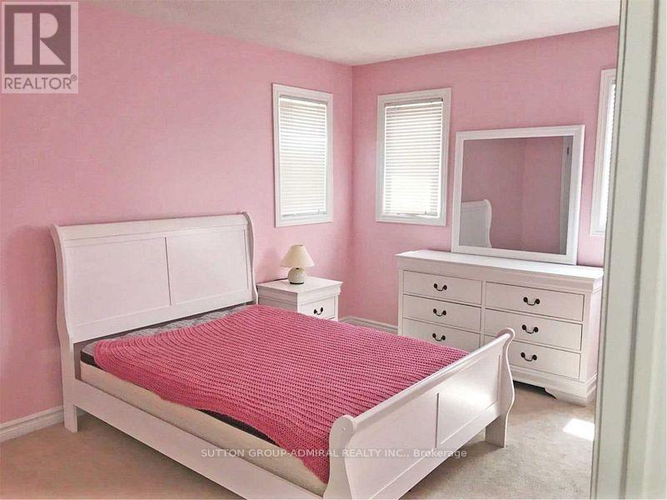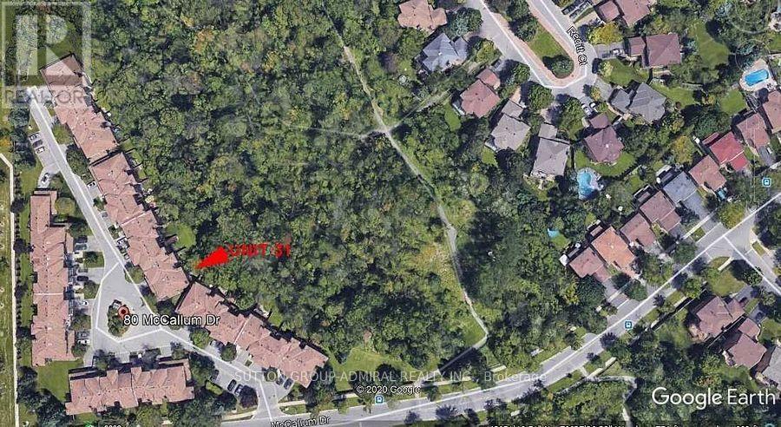4 Bedroom
4 Bathroom
1600 - 1799 sqft
Fireplace
Central Air Conditioning
Forced Air
$3,950 Monthly
Prime Richmond Hill Location! Recently Renovated End Unit Townhome. Feels Like A Semi-Detached. Open Concept Living /Dining Rooms,Stone Fireplace, Family Size Eat-In Kitchen With Walk-Out To Deck And Private Ravine Setting, Main Floor Family Room, 3 Great Size Bedrooms, Cul-De-Sac Community, Great For Family With Children, Extremely Well Maintained Grounds. (id:50787)
Property Details
|
MLS® Number
|
N12062487 |
|
Property Type
|
Single Family |
|
Community Name
|
North Richvale |
|
Amenities Near By
|
Hospital, Public Transit, Schools |
|
Community Features
|
Pet Restrictions |
|
Features
|
Ravine, Conservation/green Belt, Balcony |
|
Parking Space Total
|
2 |
Building
|
Bathroom Total
|
4 |
|
Bedrooms Above Ground
|
3 |
|
Bedrooms Below Ground
|
1 |
|
Bedrooms Total
|
4 |
|
Amenities
|
Visitor Parking |
|
Appliances
|
Dishwasher, Dryer, Stove, Washer, Window Coverings, Refrigerator |
|
Basement Development
|
Finished |
|
Basement Type
|
Full (finished) |
|
Cooling Type
|
Central Air Conditioning |
|
Exterior Finish
|
Brick |
|
Fireplace Present
|
Yes |
|
Flooring Type
|
Ceramic, Carpeted |
|
Half Bath Total
|
1 |
|
Heating Fuel
|
Natural Gas |
|
Heating Type
|
Forced Air |
|
Stories Total
|
2 |
|
Size Interior
|
1600 - 1799 Sqft |
|
Type
|
Row / Townhouse |
Parking
Land
|
Acreage
|
No |
|
Land Amenities
|
Hospital, Public Transit, Schools |
Rooms
| Level |
Type |
Length |
Width |
Dimensions |
|
Second Level |
Primary Bedroom |
5.74 m |
4.12 m |
5.74 m x 4.12 m |
|
Second Level |
Bedroom 2 |
4.16 m |
3.08 m |
4.16 m x 3.08 m |
|
Second Level |
Bedroom 3 |
3.12 m |
3.11 m |
3.12 m x 3.11 m |
|
Basement |
Laundry Room |
2.74 m |
2.43 m |
2.74 m x 2.43 m |
|
Basement |
Recreational, Games Room |
6.88 m |
2.89 m |
6.88 m x 2.89 m |
|
Basement |
Bedroom 4 |
3.15 m |
2.99 m |
3.15 m x 2.99 m |
|
Main Level |
Living Room |
6.3 m |
3.28 m |
6.3 m x 3.28 m |
|
Main Level |
Dining Room |
6.3 m |
3.28 m |
6.3 m x 3.28 m |
|
Main Level |
Family Room |
4.26 m |
3.16 m |
4.26 m x 3.16 m |
|
Main Level |
Kitchen |
6.32 m |
2.85 m |
6.32 m x 2.85 m |
https://www.realtor.ca/real-estate/28121857/31-80-mccallum-drive-richmond-hill-north-richvale-north-richvale

