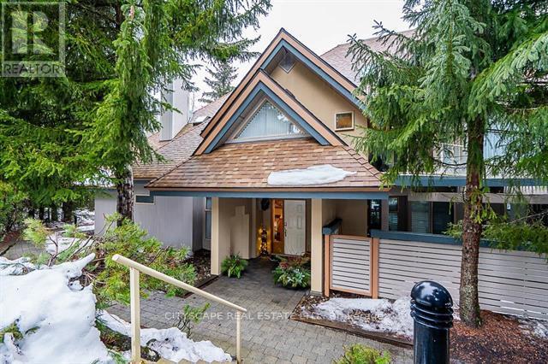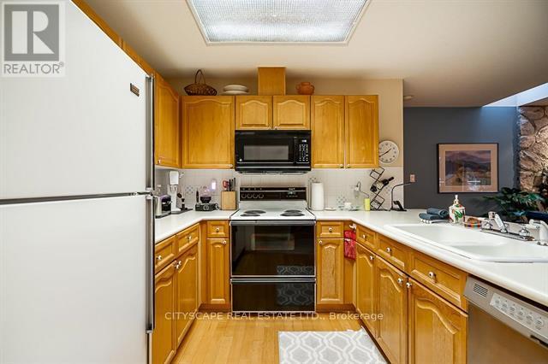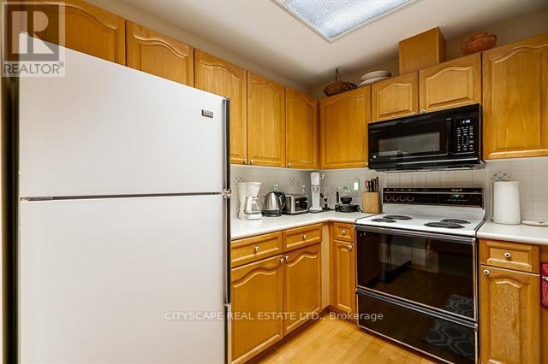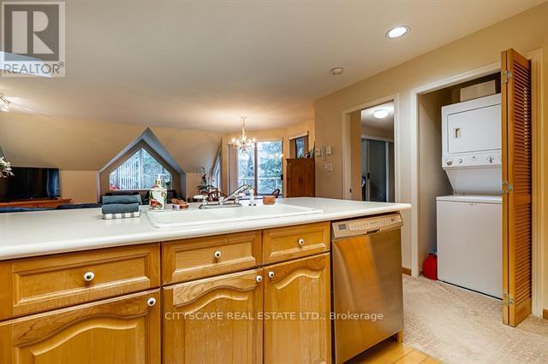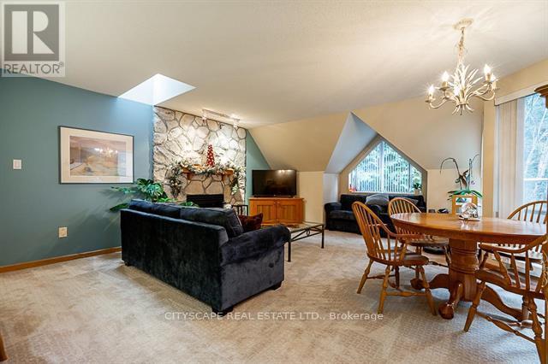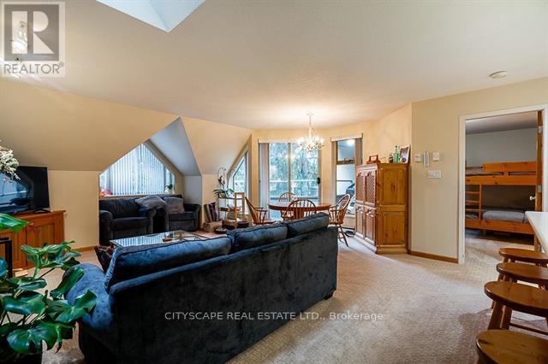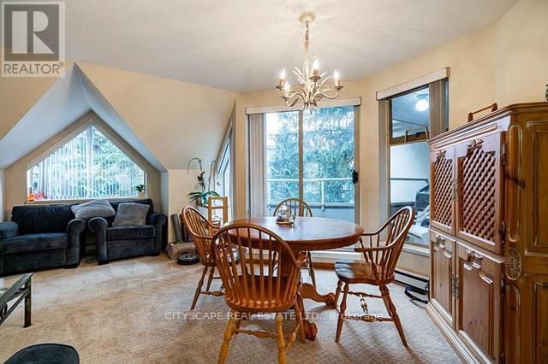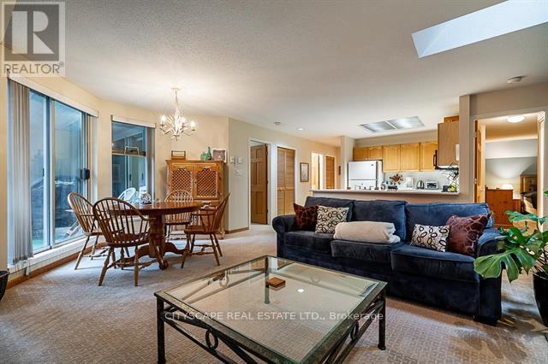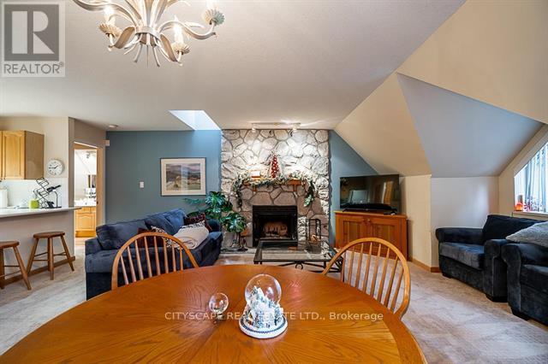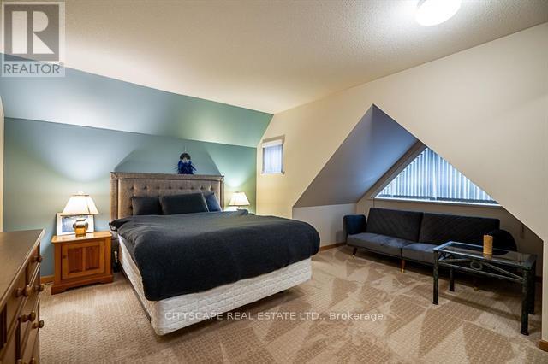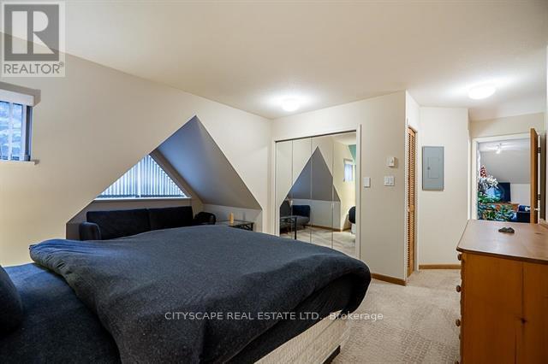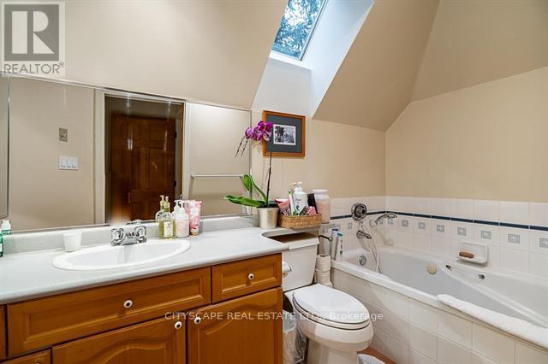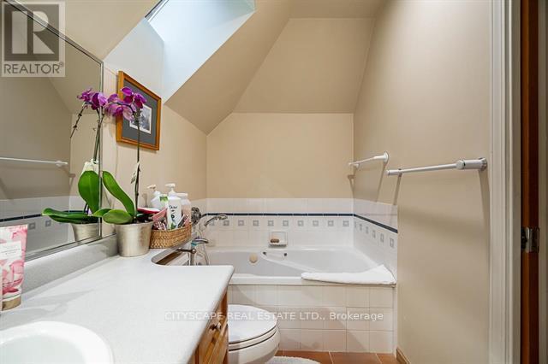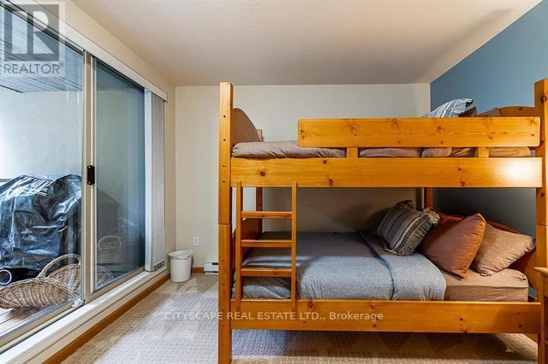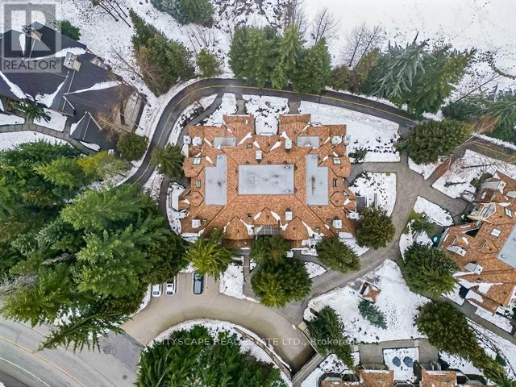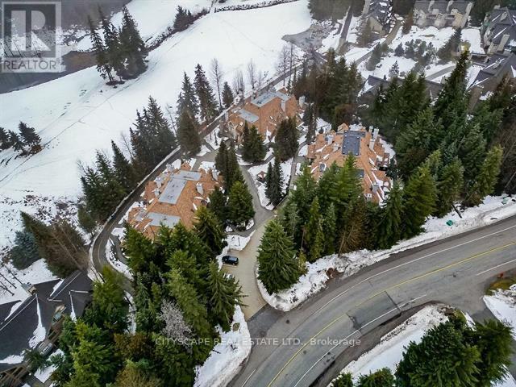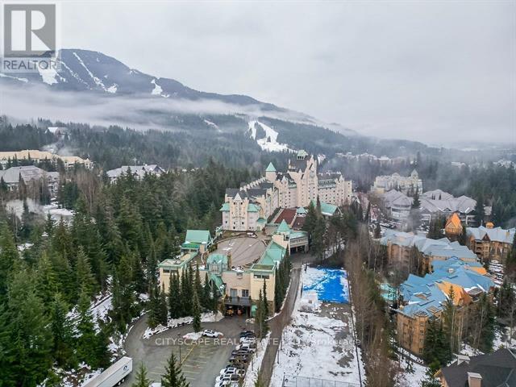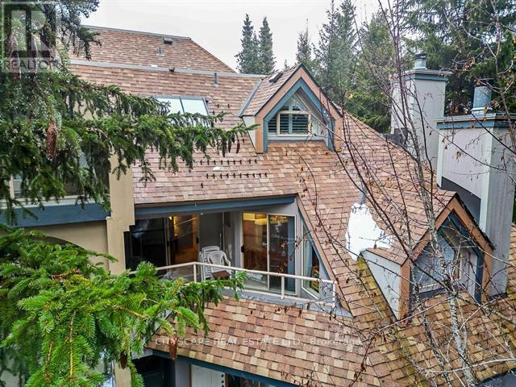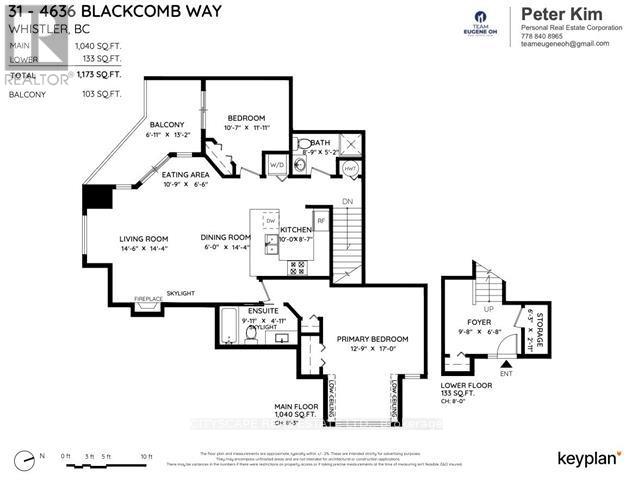31 - 4636 Blackcomb Way Whistler, British Columbia V8E 0H2
$1,999,000Maintenance, Water, Common Area Maintenance, Insurance, Parking
$572.24 Monthly
Maintenance, Water, Common Area Maintenance, Insurance, Parking
$572.24 MonthlyFind opportunities, Book Your Whistler Tour Now! Experience the freedom of No Foreign Buyer Tax, No GST 100% Ownership and Phase I Zoning. Allowing for unlimited owner usage & unrestricted nightly rental all year round Making it a potential revenue making property!! Situated near Chateau Whistler Golf Course in Blackcomb Benchlands, Gleneagles features 33 well managed townhomes. This unit offers a spacious Master bedroom with ensuite, a 2nd bedroom, balcony, in-suite laundry, underground parking, and storage. Enjoy easy Access to the nearby valley trail, Lost Lake, skiing, biking, or a quick shuttle ride to Whistler Village within 3 minutes. Flexible zoning allows many rental options (Perfect for Airbnb) Its the perfect location for maximizing Revenue. Includes assigned parking stall #55 and storage locker #31. (id:50787)
Property Details
| MLS® Number | X8251892 |
| Property Type | Single Family |
| Community Features | Pet Restrictions |
| Features | Balcony |
| Parking Space Total | 1 |
Building
| Bathroom Total | 2 |
| Bedrooms Above Ground | 2 |
| Bedrooms Below Ground | 1 |
| Bedrooms Total | 3 |
| Amenities | Storage - Locker |
| Appliances | Furniture |
| Exterior Finish | Brick, Concrete |
| Fireplace Present | Yes |
| Flooring Type | Ceramic, Carpeted |
| Heating Fuel | Wood |
| Heating Type | Baseboard Heaters |
| Stories Total | 2 |
| Type | Row / Townhouse |
Parking
| Underground |
Land
| Acreage | No |
Rooms
| Level | Type | Length | Width | Dimensions |
|---|---|---|---|---|
| Upper Level | Living Room | 4.45 m | 4.44 m | 4.45 m x 4.44 m |
| Upper Level | Dining Room | 3.32 m | 2 m | 3.32 m x 2 m |
| Upper Level | Kitchen | 3.05 m | 2.65 m | 3.05 m x 2.65 m |
| Upper Level | Eating Area | 1.83 m | 4.39 m | 1.83 m x 4.39 m |
| Upper Level | Primary Bedroom | 3.96 m | 5.18 m | 3.96 m x 5.18 m |
| Upper Level | Bedroom 2 | 3.26 m | 3.44 m | 3.26 m x 3.44 m |
| Upper Level | Laundry Room | 1.5 m | 1.5 m | 1.5 m x 1.5 m |
| Upper Level | Bathroom | 2.89 m | 1.25 m | 2.89 m x 1.25 m |
| Upper Level | Bathroom | 2.7 m | 1.59 m | 2.7 m x 1.59 m |
| Ground Level | Foyer | 3 m | 2.08 m | 3 m x 2.08 m |
https://www.realtor.ca/real-estate/26776094/31-4636-blackcomb-way-whistler

