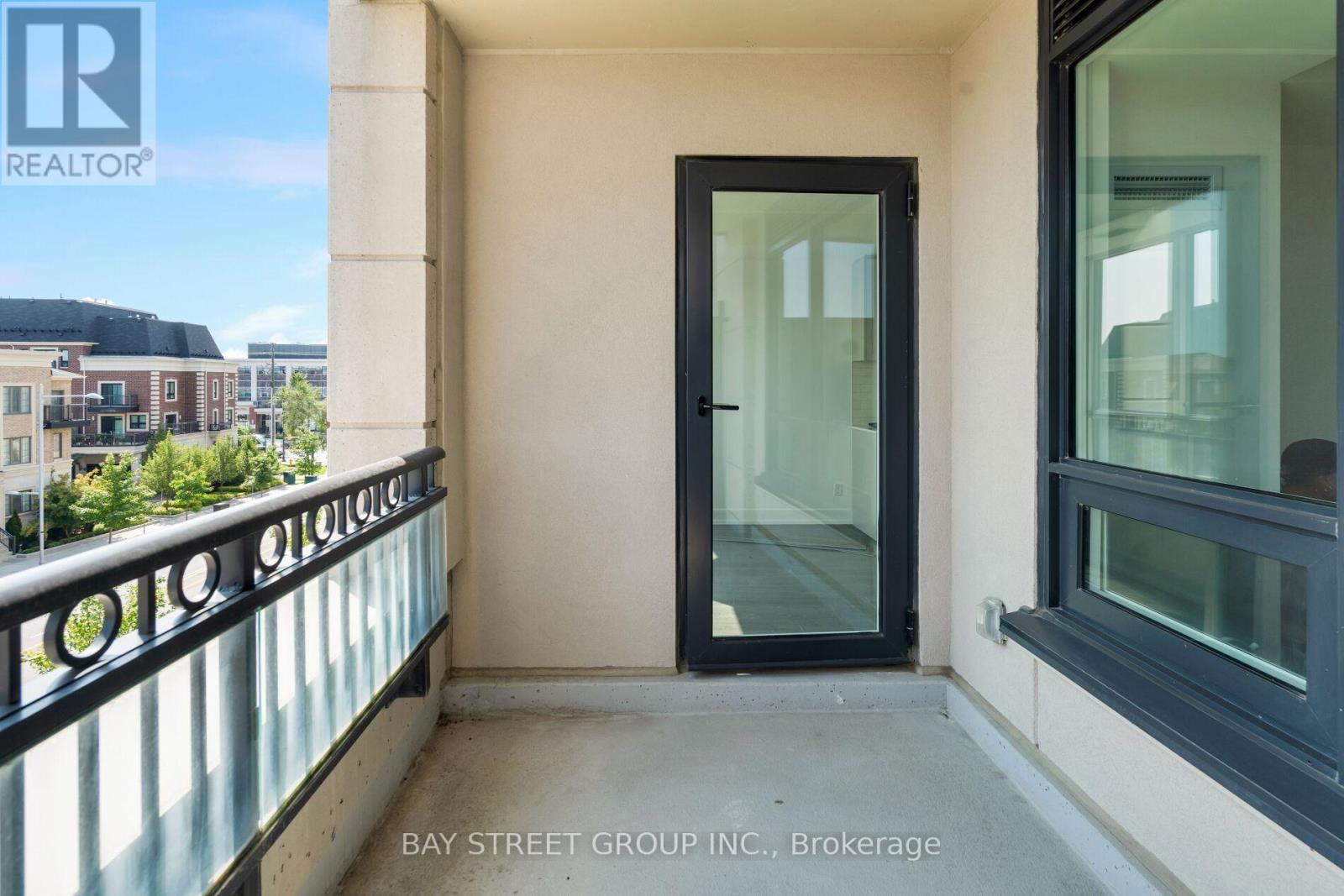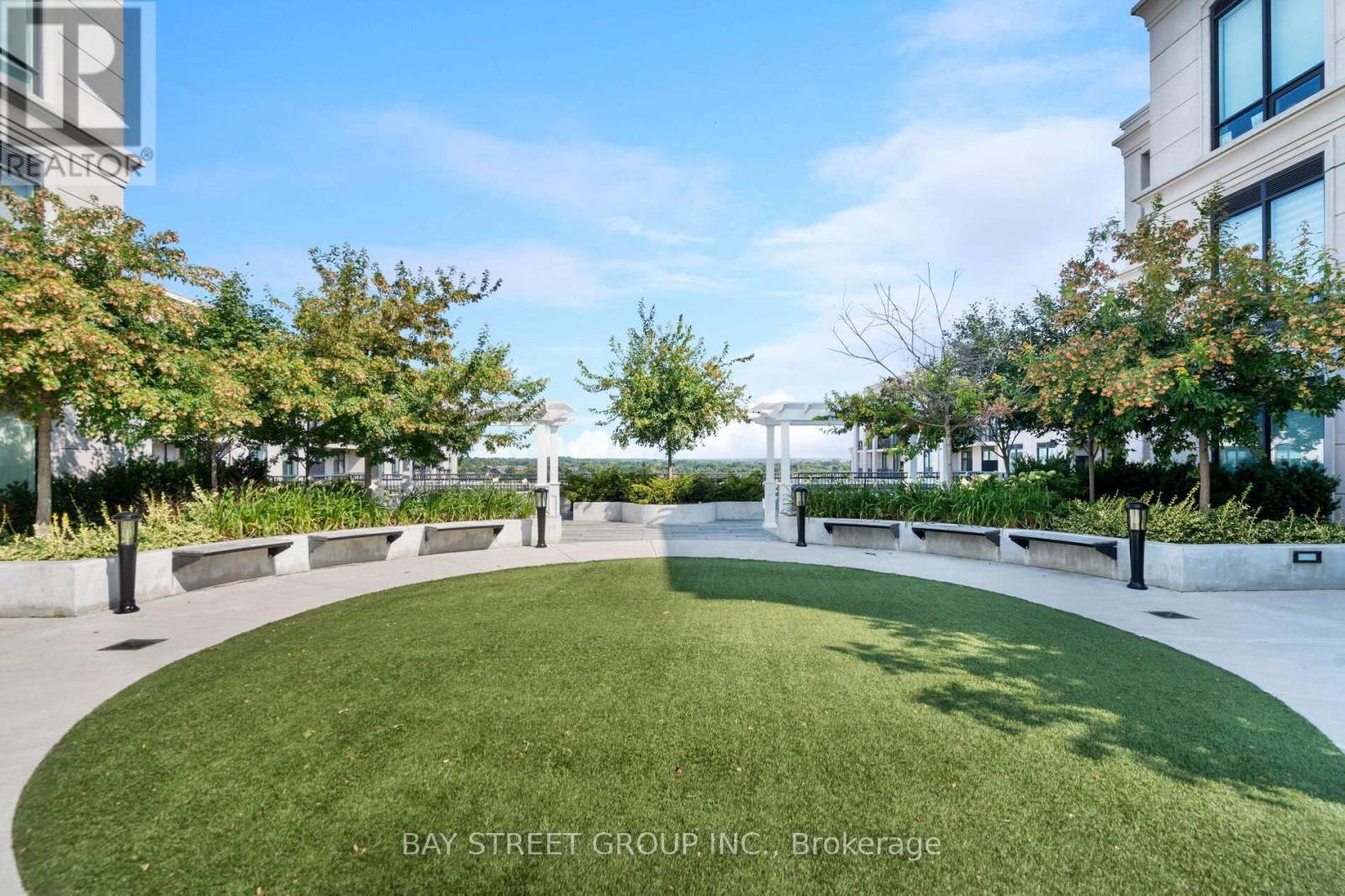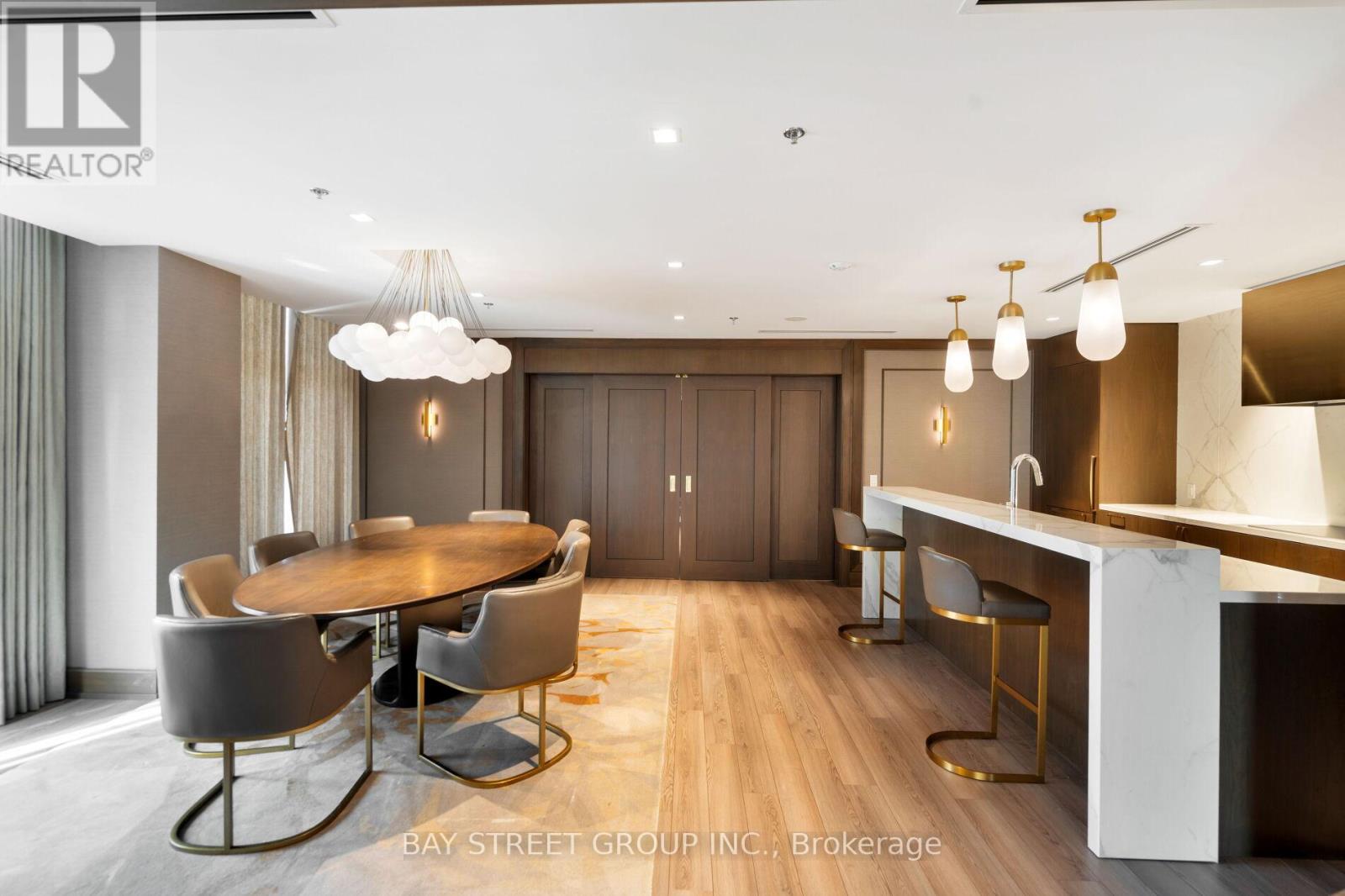2 Bedroom
2 Bathroom
Central Air Conditioning
Forced Air
$499,000Maintenance, Heat, Water, Common Area Maintenance, Insurance, Parking
$534.55 Monthly
Location, Location, Location!!! Welcome to Unionville Gardens, an Upscale Residence nestled in the esteemed Unionville neighbourhood at Hwy7 & Birchmount!! Bright and Luxurious 1 Bedroom + 1 Den & 2 Full Bathroom Layout in the heart of Downtown Markham. Features upgraded kitchen with Quartz Counter Tops, Stylish Backsplash, Soft-Closing cabinets, and Stainless-Steel Appliances. East Facing suite illuminates with an Abundance of Natural Light boasts over 9' Ceilings. Large Den which can be Used As an Office or a 2nd Bedroom with Closet space. Wide Plank Laminate Flooring; Walkout to Large Balcony. Constructed by the reputable Wyview Group & designed by II By IV Designs, the building offers an inviting lobby, & a plethora of amenities, including a fitness centre, indoor pool, sauna, rooftop terrace, game rm, karaoke rm, 24-hr concierge, guest suites & visitor parking. Positioned within Top-Ranking Unionville H.S. Discover the convenience & walking proximity to Whole Foods, LCBO, banks, shops, restaurants, & cafes. A short drive to Downtown Markham, VIP Cinemas, Markville Mall, Markham York University Campus, Historic Main St Unionville, & easy commutes via Hwy 404, 407 & GO Train. **** EXTRAS **** One Parking + Two Additional Lockers! (id:50787)
Property Details
|
MLS® Number
|
N9259009 |
|
Property Type
|
Single Family |
|
Community Name
|
Unionville |
|
Community Features
|
Pet Restrictions |
|
Features
|
Wheelchair Access, Balcony, In Suite Laundry, Guest Suite |
|
Parking Space Total
|
1 |
Building
|
Bathroom Total
|
2 |
|
Bedrooms Above Ground
|
1 |
|
Bedrooms Below Ground
|
1 |
|
Bedrooms Total
|
2 |
|
Amenities
|
Separate Electricity Meters, Storage - Locker, Security/concierge |
|
Appliances
|
Intercom, Water Heater - Tankless, Cooktop, Dishwasher, Oven, Refrigerator, Washer |
|
Cooling Type
|
Central Air Conditioning |
|
Exterior Finish
|
Stucco |
|
Fire Protection
|
Alarm System, Monitored Alarm, Security Guard, Smoke Detectors |
|
Flooring Type
|
Hardwood |
|
Heating Fuel
|
Natural Gas |
|
Heating Type
|
Forced Air |
|
Type
|
Apartment |
Parking
Land
Rooms
| Level |
Type |
Length |
Width |
Dimensions |
|
Main Level |
Living Room |
6.1 m |
3.35 m |
6.1 m x 3.35 m |
|
Main Level |
Dining Room |
6.1 m |
3.35 m |
6.1 m x 3.35 m |
|
Main Level |
Kitchen |
6.1 m |
3.35 m |
6.1 m x 3.35 m |
|
Main Level |
Primary Bedroom |
3.35 m |
3.05 m |
3.35 m x 3.05 m |
|
Main Level |
Den |
2.15 m |
3.35 m |
2.15 m x 3.35 m |
https://www.realtor.ca/real-estate/27303604/309e-278-buchanan-drive-markham-unionville-unionville































