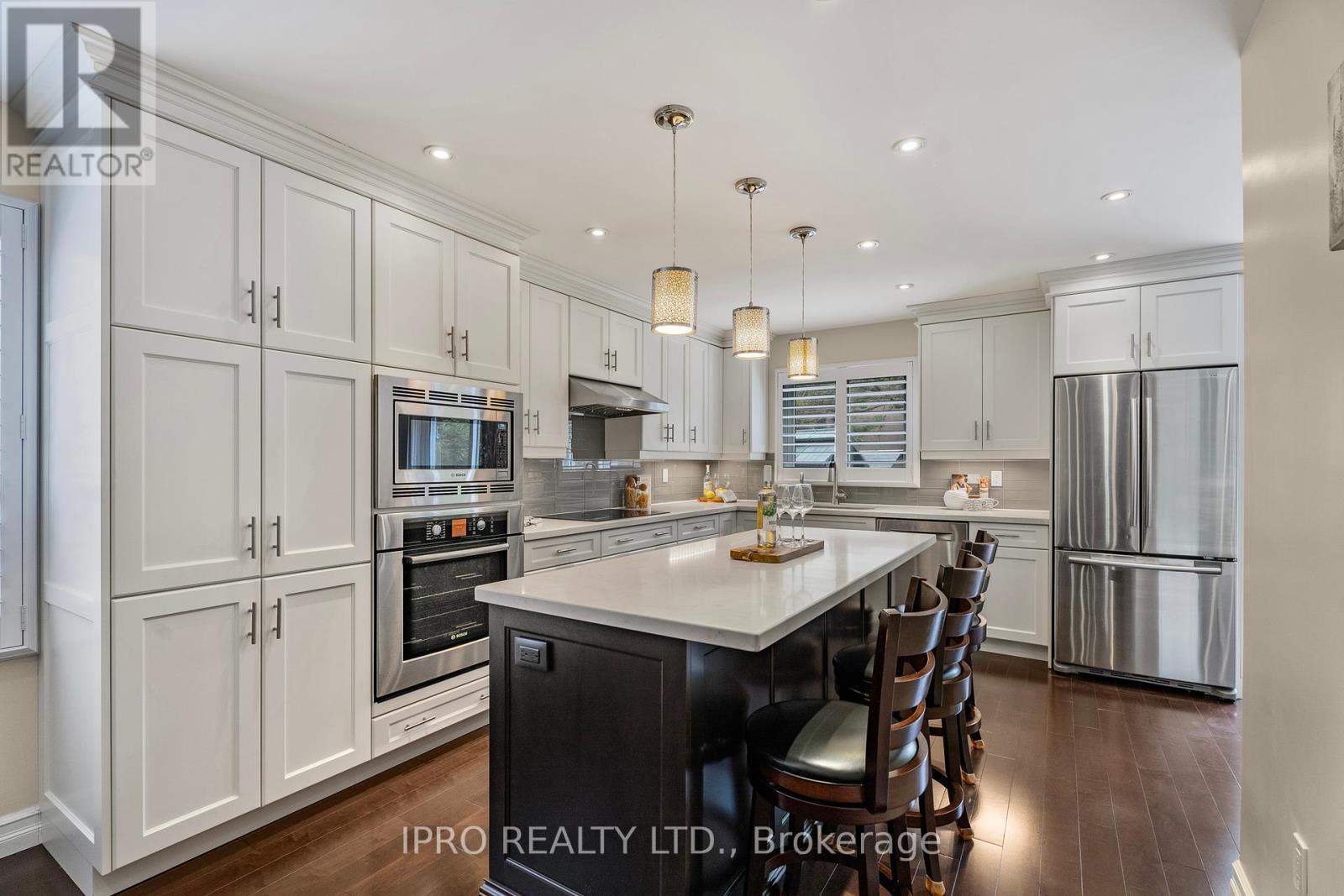4 Bedroom
4 Bathroom
2000 - 2500 sqft
Fireplace
Central Air Conditioning
Forced Air
$1,389,000
ERIN MILLS GEM - This Executive Home Speaks Style and Grace. Fully renovated top to bottom and impeccably maintained. 4 Bedroom & 4 Bathroom home to suit your family. Once you enter the foyer and see the curved stairway you will be drawn to the large living room, the warm fireplace in the family room is a wonderful place to relax. A Chefs kitchen big enough to entertain and create your culinary masterpiece. Built-in appliances and a large quartz island complete your dream kitchen. 4 Large bedrooms upstairs including a Primary Bedroom with huge walk-through closet to your own Oasis Ensuite Bathroom, plus a second full Bathroom. Brand new finished basement for Family fun, Office or in-Laws. Large Double Car Garage with entry to home. Close to Shopping (Costco), GO, Transit, Top Schools all in this Sought After Neighbourhood. WELCOME HOME. (id:50787)
Property Details
|
MLS® Number
|
W12153005 |
|
Property Type
|
Single Family |
|
Community Name
|
Erin Mills |
|
Amenities Near By
|
Hospital, Park, Schools, Public Transit |
|
Features
|
Paved Yard, Carpet Free, Gazebo |
|
Parking Space Total
|
4 |
Building
|
Bathroom Total
|
4 |
|
Bedrooms Above Ground
|
4 |
|
Bedrooms Total
|
4 |
|
Age
|
31 To 50 Years |
|
Appliances
|
Oven - Built-in, Central Vacuum, Range, Water Meter, Dryer, Washer, Window Coverings |
|
Basement Development
|
Finished |
|
Basement Type
|
N/a (finished) |
|
Construction Style Attachment
|
Detached |
|
Cooling Type
|
Central Air Conditioning |
|
Exterior Finish
|
Brick |
|
Fire Protection
|
Alarm System, Security System, Smoke Detectors |
|
Fireplace Present
|
Yes |
|
Fireplace Total
|
1 |
|
Fireplace Type
|
Woodstove |
|
Flooring Type
|
Hardwood |
|
Foundation Type
|
Concrete |
|
Heating Fuel
|
Natural Gas |
|
Heating Type
|
Forced Air |
|
Stories Total
|
2 |
|
Size Interior
|
2000 - 2500 Sqft |
|
Type
|
House |
|
Utility Water
|
Municipal Water |
Parking
Land
|
Acreage
|
No |
|
Land Amenities
|
Hospital, Park, Schools, Public Transit |
|
Sewer
|
Sanitary Sewer |
|
Size Depth
|
130 Ft |
|
Size Frontage
|
40 Ft |
|
Size Irregular
|
40 X 130 Ft |
|
Size Total Text
|
40 X 130 Ft |
Rooms
| Level |
Type |
Length |
Width |
Dimensions |
|
Second Level |
Bedroom 2 |
3 m |
3.9 m |
3 m x 3.9 m |
|
Second Level |
Bedroom 3 |
3 m |
5.44 m |
3 m x 5.44 m |
|
Second Level |
Bedroom 4 |
3.53 m |
4.32 m |
3.53 m x 4.32 m |
|
Second Level |
Primary Bedroom |
6.4 m |
2.9 m |
6.4 m x 2.9 m |
|
Second Level |
Bathroom |
2.72 m |
4.42 m |
2.72 m x 4.42 m |
|
Lower Level |
Recreational, Games Room |
5.89 m |
11.5 m |
5.89 m x 11.5 m |
|
Main Level |
Foyer |
2 m |
5.07 m |
2 m x 5.07 m |
|
Main Level |
Living Room |
3.18 m |
5.33 m |
3.18 m x 5.33 m |
|
Main Level |
Family Room |
3.18 m |
5.61 m |
3.18 m x 5.61 m |
|
Main Level |
Eating Area |
2.82 m |
2.7 m |
2.82 m x 2.7 m |
|
Main Level |
Dining Room |
3.25 m |
3.28 m |
3.25 m x 3.28 m |
|
Main Level |
Kitchen |
3.28 m |
4.47 m |
3.28 m x 4.47 m |
|
Main Level |
Bathroom |
1.4 m |
1.41 m |
1.4 m x 1.41 m |
|
Main Level |
Laundry Room |
2.4 m |
2.49 m |
2.4 m x 2.49 m |
Utilities
|
Cable
|
Installed |
|
Sewer
|
Installed |
https://www.realtor.ca/real-estate/28322850/3099-orleans-road-mississauga-erin-mills-erin-mills












































