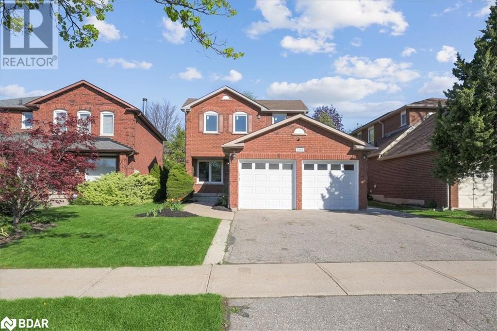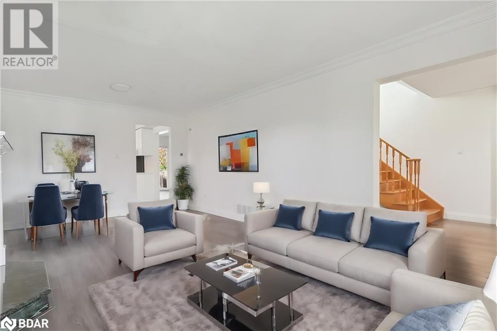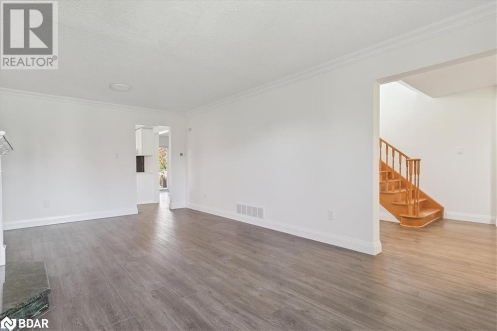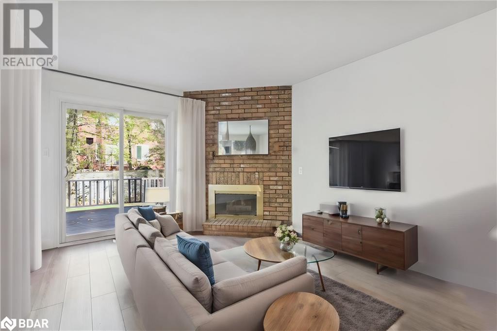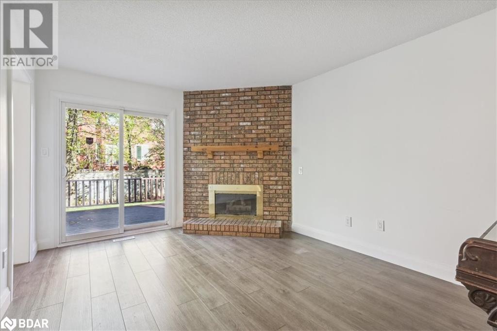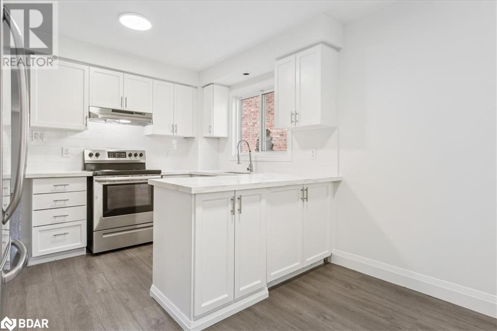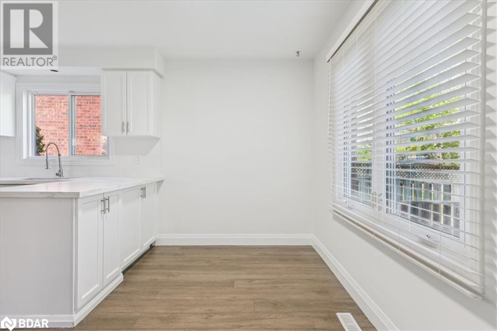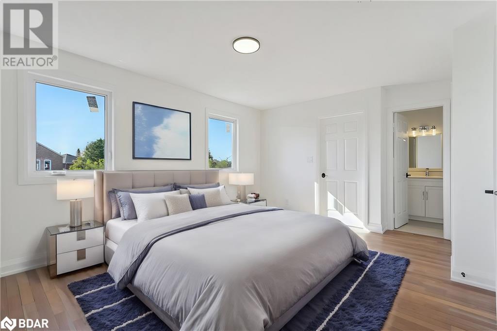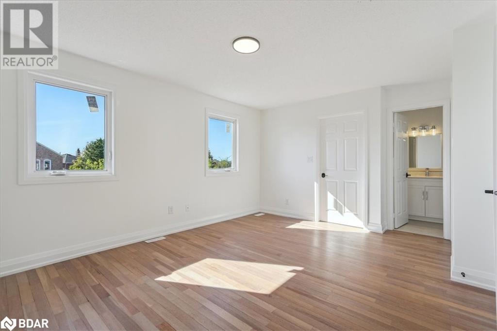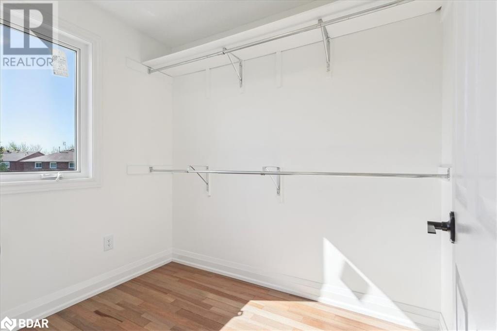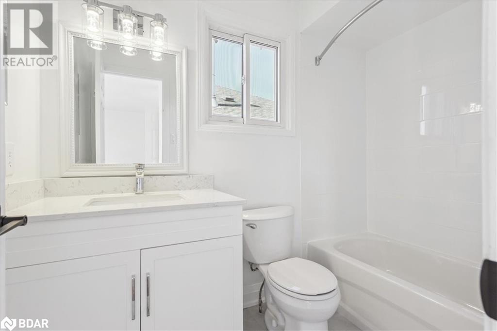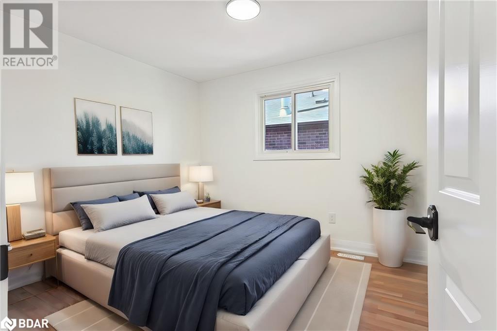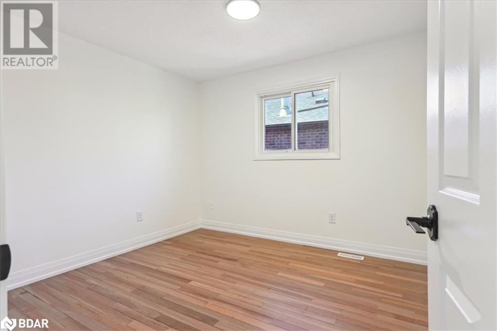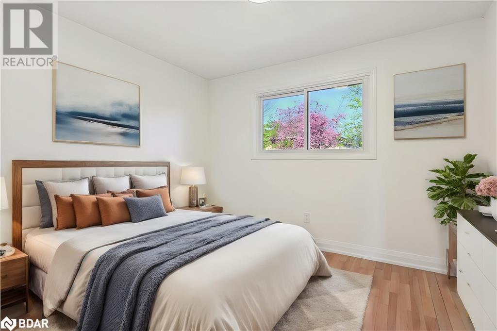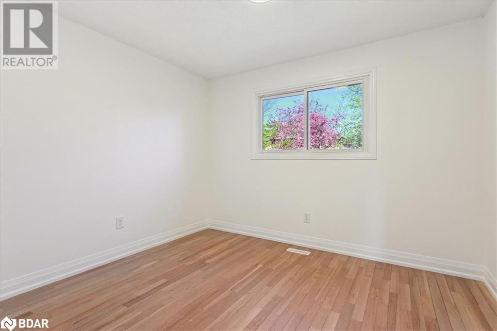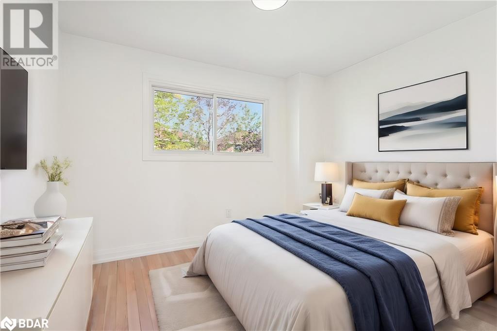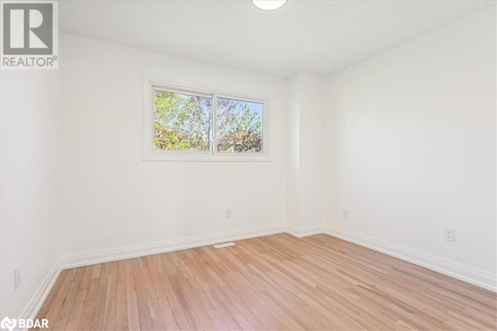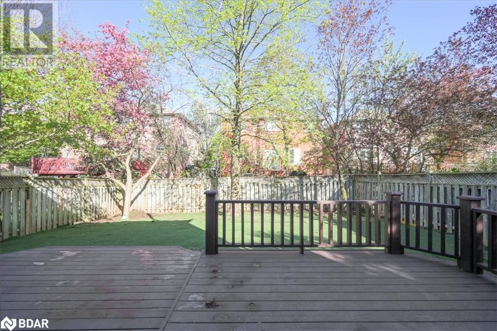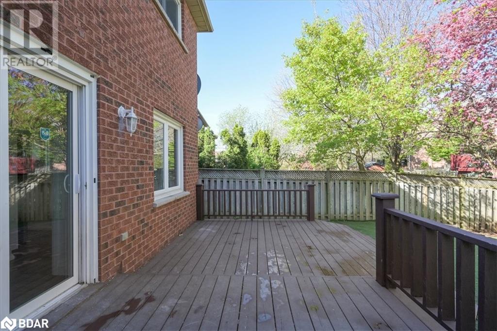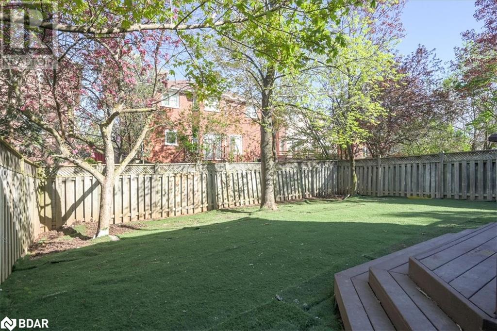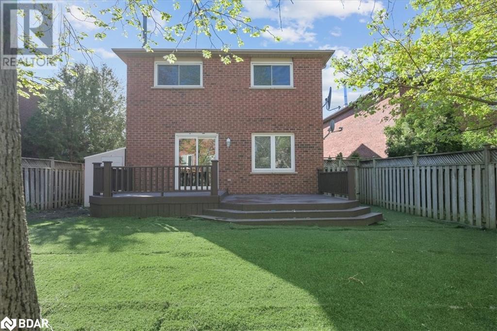3 Bedroom
4 Bathroom
2106
2 Level
Central Air Conditioning
Forced Air
$1,299,900
Prime Erin Mills Location. Updated home with new luxury vinyl floors, new kitchen counters, restained hardwood floors and lighting. This large 4 bedroom home with 4 bathrooms is situated in a highly desired family friendly community. Convenient double car garage with entry into the home. Main floor laundry, separate family room and a huge living/dining room makes for great living space. Refinished hardwood floors on the entire upper level. Renovated bathrooms. Step out to a spacious backyard with deck. Fully fenced yard. Large 2 bedroom basement apartment with separate entrance. New Roof (2023). Updated windows in the front of the house. Close to schools, shopping and parks. (id:50787)
Property Details
|
MLS® Number
|
40585142 |
|
Property Type
|
Single Family |
|
Amenities Near By
|
Park, Playground, Public Transit, Schools, Shopping |
|
Community Features
|
Quiet Area |
|
Features
|
Southern Exposure |
|
Parking Space Total
|
6 |
Building
|
Bathroom Total
|
4 |
|
Bedrooms Above Ground
|
3 |
|
Bedrooms Total
|
3 |
|
Appliances
|
Dishwasher, Dryer, Stove, Washer |
|
Architectural Style
|
2 Level |
|
Basement Development
|
Finished |
|
Basement Type
|
Full (finished) |
|
Construction Style Attachment
|
Detached |
|
Cooling Type
|
Central Air Conditioning |
|
Exterior Finish
|
Brick |
|
Foundation Type
|
Unknown |
|
Half Bath Total
|
1 |
|
Heating Fuel
|
Natural Gas |
|
Heating Type
|
Forced Air |
|
Stories Total
|
2 |
|
Size Interior
|
2106 |
|
Type
|
House |
|
Utility Water
|
Municipal Water |
Parking
Land
|
Access Type
|
Road Access |
|
Acreage
|
No |
|
Land Amenities
|
Park, Playground, Public Transit, Schools, Shopping |
|
Sewer
|
Municipal Sewage System |
|
Size Depth
|
125 Ft |
|
Size Frontage
|
39 Ft |
|
Size Total Text
|
Under 1/2 Acre |
|
Zoning Description
|
R3 |
Rooms
| Level |
Type |
Length |
Width |
Dimensions |
|
Second Level |
3pc Bathroom |
|
|
Measurements not available |
|
Second Level |
Bedroom |
|
|
11'0'' x 10'2'' |
|
Second Level |
Bedroom |
|
|
10'5'' x 10'1'' |
|
Second Level |
Bedroom |
|
|
11'1'' x 10'1'' |
|
Second Level |
Full Bathroom |
|
|
15'8'' x 12'8'' |
|
Basement |
3pc Bathroom |
|
|
Measurements not available |
|
Basement |
Utility Room |
|
|
21'7'' x 6'8'' |
|
Basement |
Recreation Room |
|
|
36'1'' x 21'2'' |
|
Main Level |
2pc Bathroom |
|
|
Measurements not available |
|
Main Level |
Family Room |
|
|
14'8'' x 10'7'' |
|
Main Level |
Eat In Kitchen |
|
|
10'1'' x 6'7'' |
|
Main Level |
Kitchen |
|
|
10'1'' x 8'2'' |
|
Main Level |
Dining Room |
|
|
11'0'' x 10'7'' |
|
Main Level |
Living Room |
|
|
11'1'' x 11'0'' |
https://www.realtor.ca/real-estate/26864648/3095-orleans-road-mississauga

