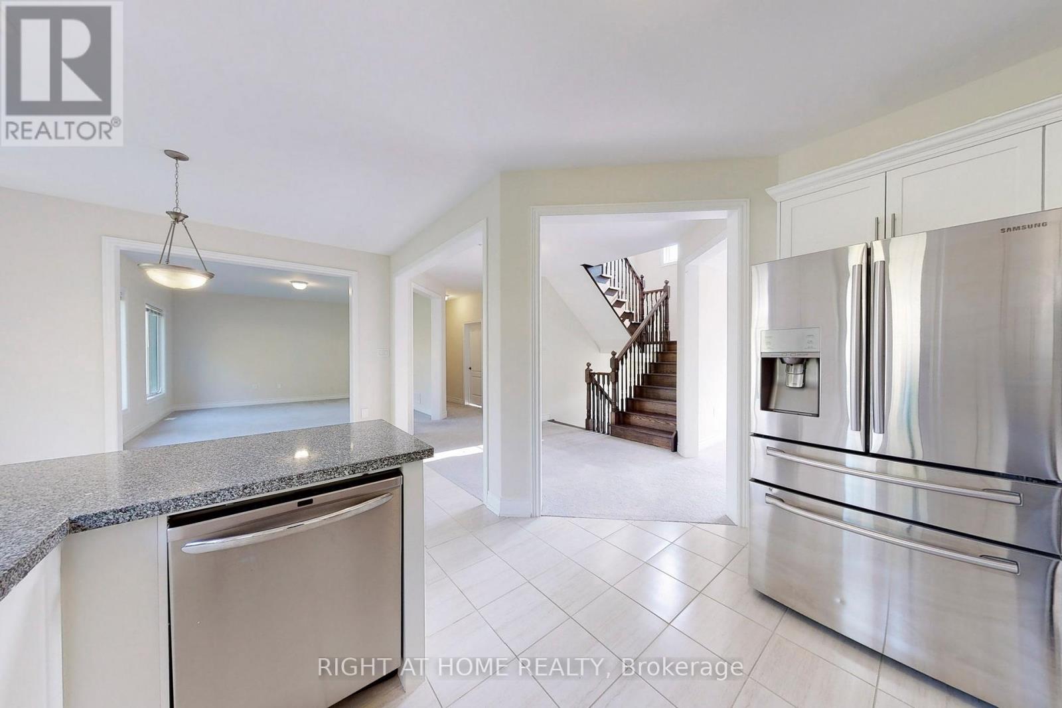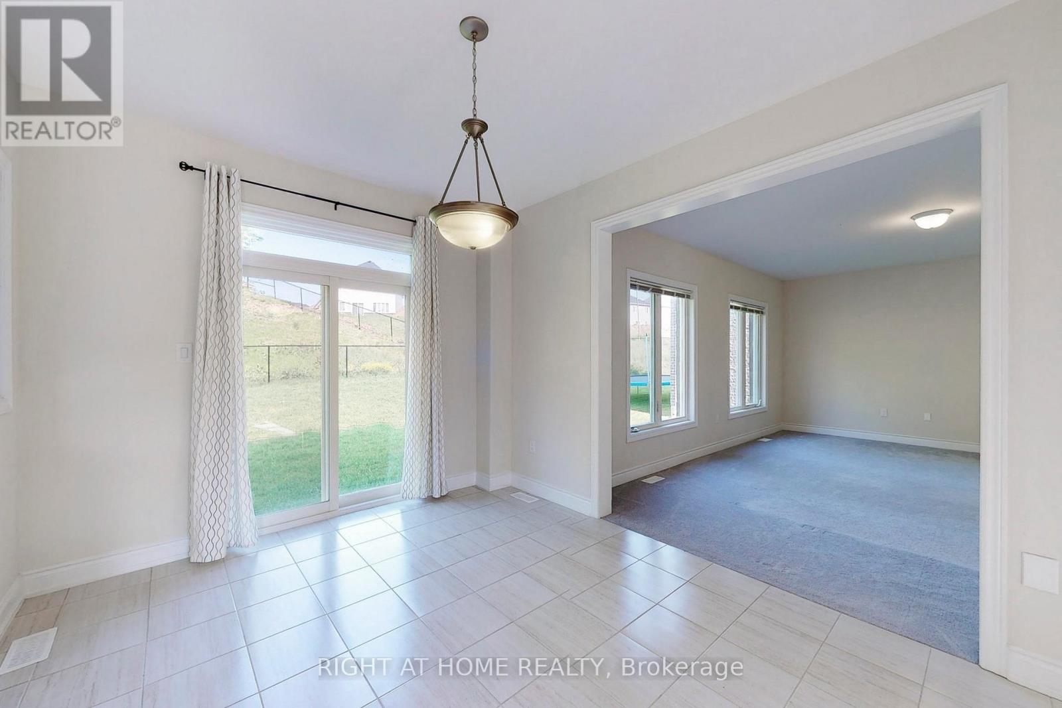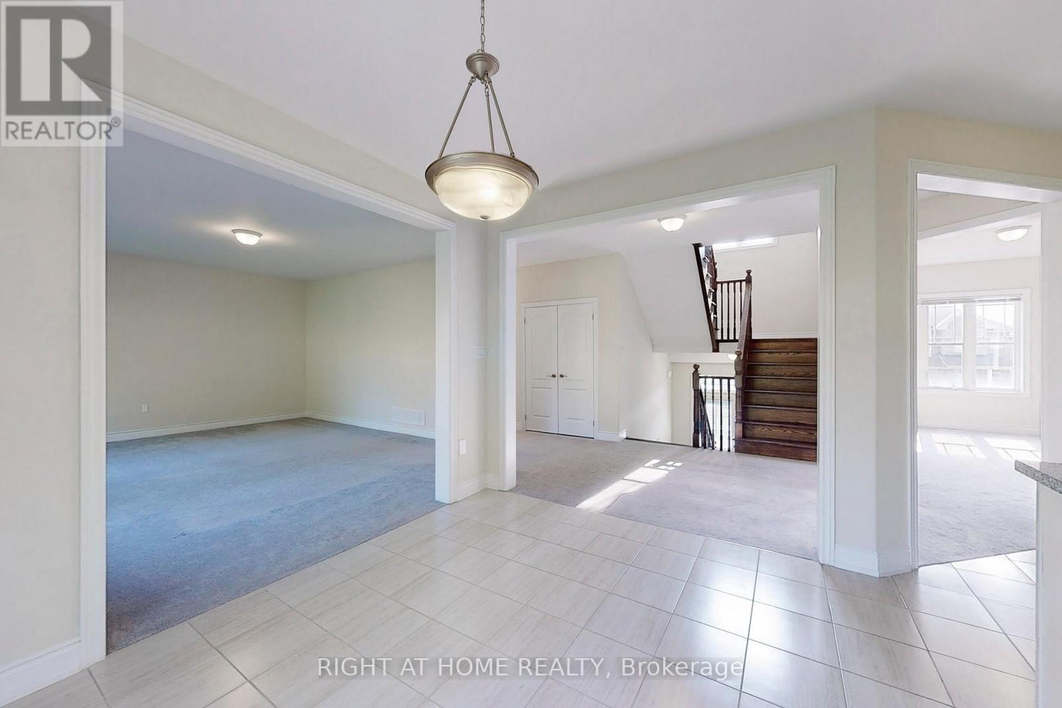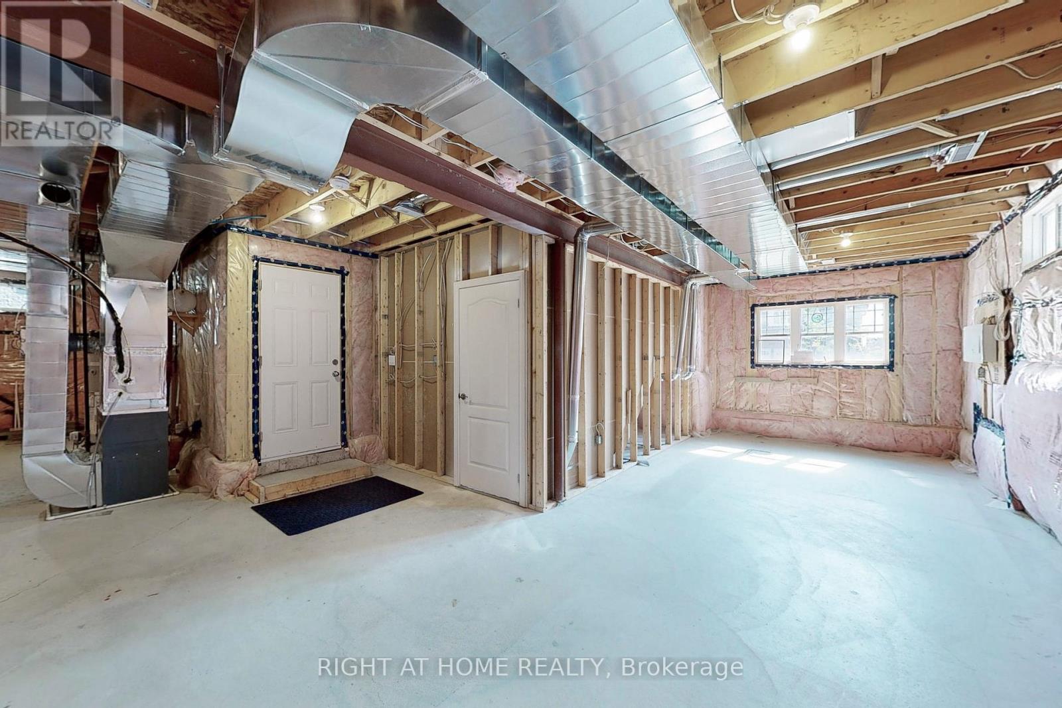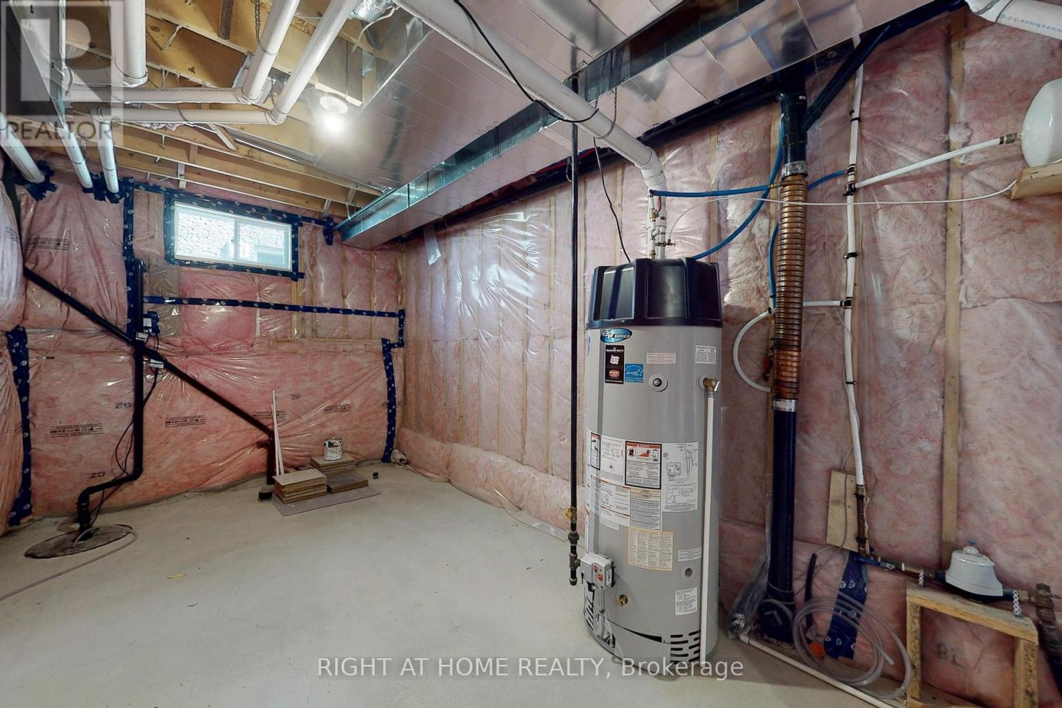4 Bedroom
3 Bathroom
2500 - 3000 sqft
Central Air Conditioning
Forced Air
$3,300 Monthly
Exquisite Double Garage House in the Desirable Westridge Community of Orillia. This stunning home boasts a double door entrance, 4 bedrooms, 2.5 bath, 9-foot ceiling and a Large yard. The open-concept eat-in kitchen features granite countertops, complemented by an oak staircase and convenient main floor laundry. Enjoy inside access to the double car garage. (id:50787)
Property Details
|
MLS® Number
|
S12086025 |
|
Property Type
|
Single Family |
|
Community Name
|
Orillia |
|
Amenities Near By
|
Hospital, Park, Schools |
|
Parking Space Total
|
4 |
Building
|
Bathroom Total
|
3 |
|
Bedrooms Above Ground
|
4 |
|
Bedrooms Total
|
4 |
|
Age
|
0 To 5 Years |
|
Appliances
|
Garage Door Opener Remote(s), Dishwasher, Dryer, Garage Door Opener, Hood Fan, Stove, Washer, Refrigerator |
|
Basement Type
|
Full |
|
Construction Style Attachment
|
Detached |
|
Cooling Type
|
Central Air Conditioning |
|
Exterior Finish
|
Brick, Vinyl Siding |
|
Flooring Type
|
Ceramic |
|
Foundation Type
|
Brick |
|
Half Bath Total
|
1 |
|
Heating Fuel
|
Natural Gas |
|
Heating Type
|
Forced Air |
|
Stories Total
|
2 |
|
Size Interior
|
2500 - 3000 Sqft |
|
Type
|
House |
|
Utility Water
|
Municipal Water |
Parking
Land
|
Acreage
|
No |
|
Land Amenities
|
Hospital, Park, Schools |
|
Sewer
|
Sanitary Sewer |
|
Size Frontage
|
50 Ft |
|
Size Irregular
|
50 Ft |
|
Size Total Text
|
50 Ft |
Rooms
| Level |
Type |
Length |
Width |
Dimensions |
|
Second Level |
Bathroom |
|
|
Measurements not available |
|
Second Level |
Primary Bedroom |
3.61 m |
6.25 m |
3.61 m x 6.25 m |
|
Second Level |
Bedroom 2 |
3.23 m |
3.25 m |
3.23 m x 3.25 m |
|
Second Level |
Bedroom 3 |
3.05 m |
3.15 m |
3.05 m x 3.15 m |
|
Second Level |
Bedroom 4 |
3.63 m |
3.66 m |
3.63 m x 3.66 m |
|
Main Level |
Living Room |
4.77 m |
3.25 m |
4.77 m x 3.25 m |
|
Main Level |
Dining Room |
3.91 m |
3.2 m |
3.91 m x 3.2 m |
|
Main Level |
Kitchen |
3.96 m |
3.2 m |
3.96 m x 3.2 m |
|
Main Level |
Family Room |
4.42 m |
5.72 m |
4.42 m x 5.72 m |
Utilities
https://www.realtor.ca/real-estate/28175132/3092-monarch-drive-orillia-orillia








