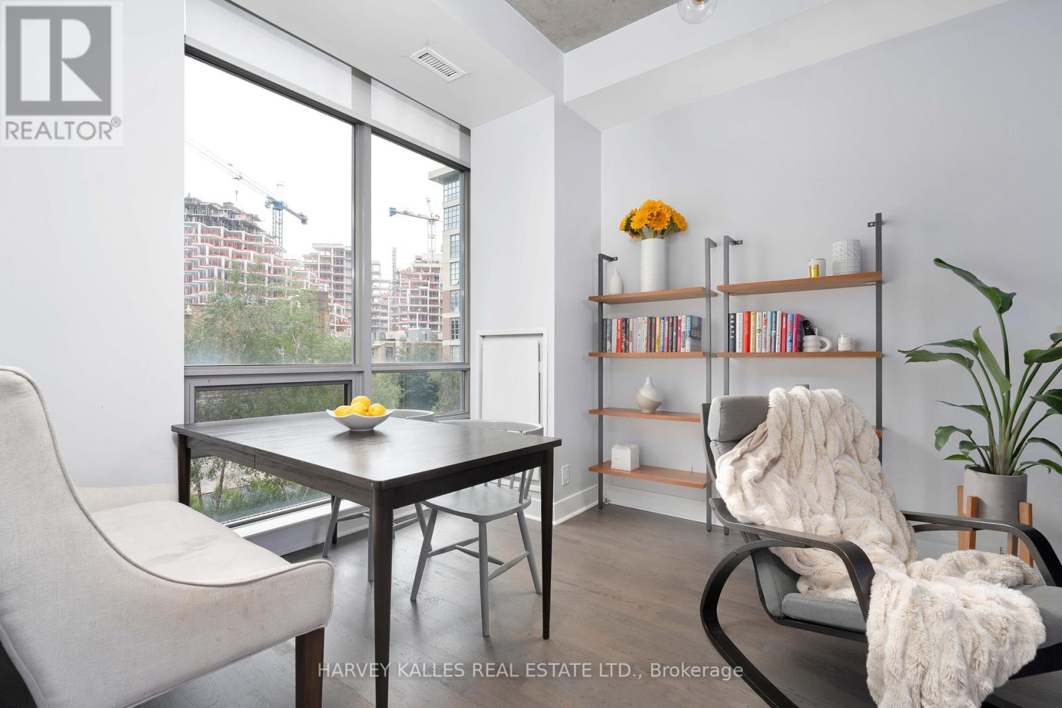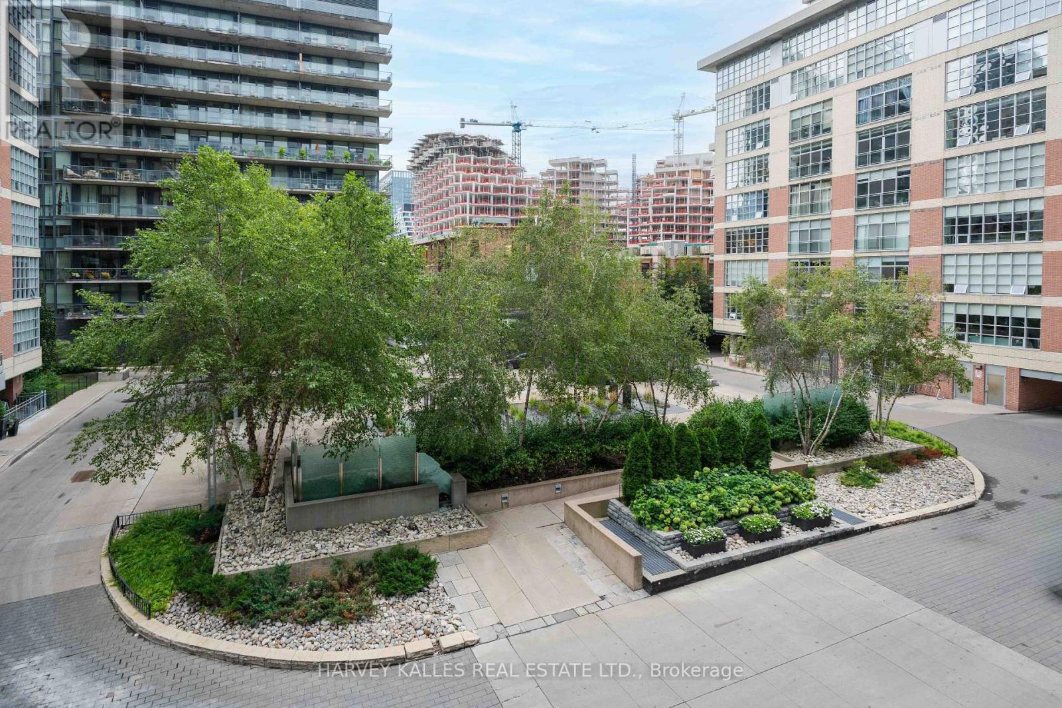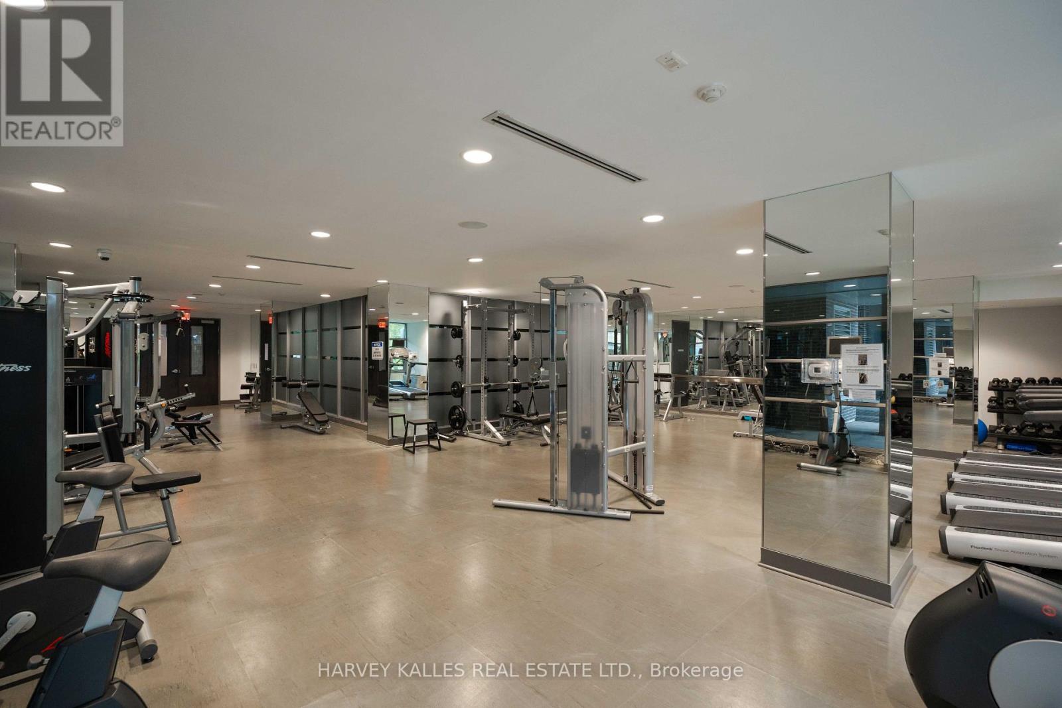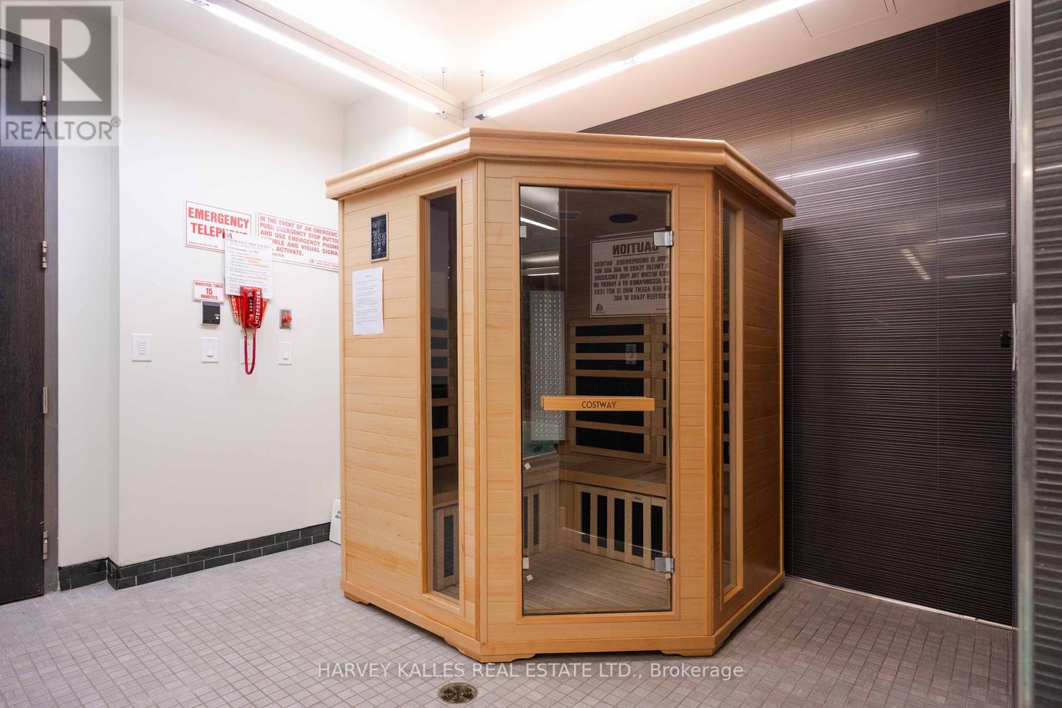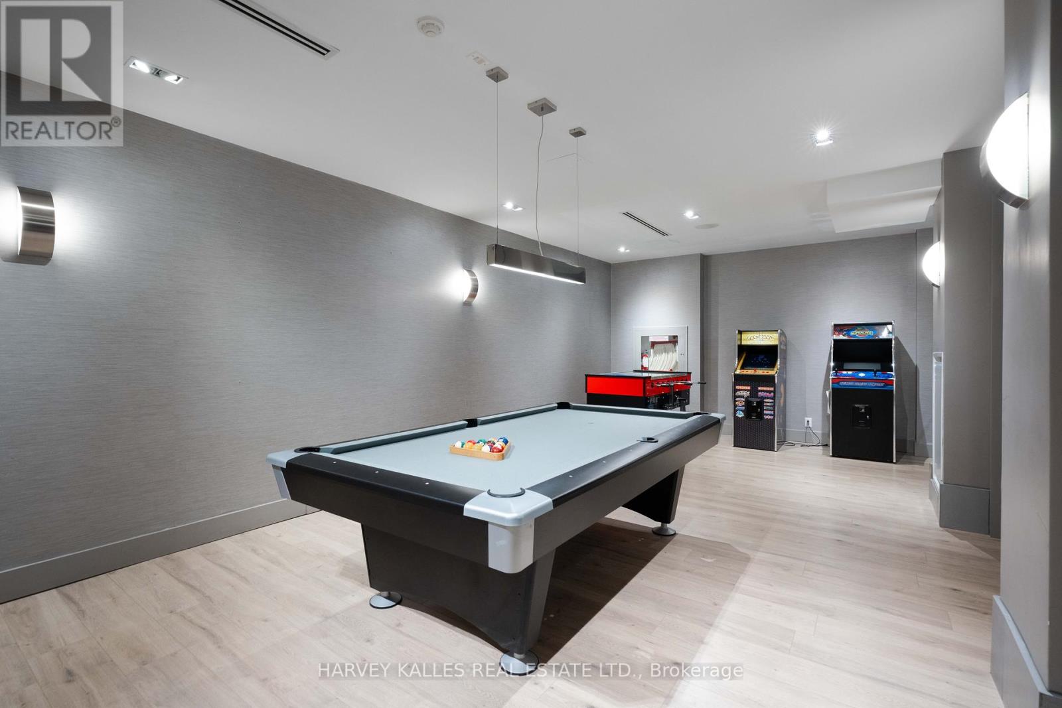309 - 399 Adelaide Street W Toronto (Waterfront Communities), Ontario M5V 1S1
$850,000Maintenance, Common Area Maintenance, Heat, Insurance, Parking, Water
$772.84 Monthly
Maintenance, Common Area Maintenance, Heat, Insurance, Parking, Water
$772.84 MonthlyExperience modern downtown living in this uber-cool 858 sq ft loft, featuring 10-foot concrete ceilings and floor-to-ceiling windows with stunning views of a south-facing, treed courtyard with a circular drive. This 1+1 bedroom suite offers a spacious primary bedroom with double closets and a luxurious 4 piece ensuite. The glass partition between the living area and bedroom fills the space with natural light, while the custom blinds allow for complete privacy. The versatile +1 can function as a den, office, or second bedroom, complete with custom built-in cabinetry. The Italian Scavolini kitchen features stainless steel appliances, including a gas stove. Sleek hardwood floors extend throughout. Enjoy outdoor living on the south-facing balcony with a BBQ overlooking the courtyard. Parking and locker included. Nestled in a boutique low-rise building with a strong sense of community, you'll be steps from vibrant restaurants, bars, cafes, dog park, groceries, TTC, bike lanes, and more! **** EXTRAS **** Excellent Bldg Amenities: visitor pkg, gym, 24hr concierge, games rm + party rm, indoor Whirlpool & new sauna, courtyard, roundabout for easy pick up & drop off. (id:50787)
Property Details
| MLS® Number | C9350781 |
| Property Type | Single Family |
| Community Name | Waterfront Communities C1 |
| Amenities Near By | Hospital, Park, Public Transit, Schools |
| Community Features | Pet Restrictions |
| Features | Balcony |
| Parking Space Total | 1 |
| Pool Type | Indoor Pool |
Building
| Bathroom Total | 2 |
| Bedrooms Above Ground | 1 |
| Bedrooms Below Ground | 1 |
| Bedrooms Total | 2 |
| Amenities | Recreation Centre, Exercise Centre, Party Room, Visitor Parking, Storage - Locker |
| Appliances | Dryer, Hood Fan, Microwave, Refrigerator, Stove, Washer, Window Coverings |
| Cooling Type | Central Air Conditioning |
| Exterior Finish | Concrete |
| Flooring Type | Hardwood |
| Half Bath Total | 1 |
| Heating Fuel | Natural Gas |
| Heating Type | Forced Air |
| Type | Apartment |
Parking
| Underground |
Land
| Acreage | No |
| Land Amenities | Hospital, Park, Public Transit, Schools |
Rooms
| Level | Type | Length | Width | Dimensions |
|---|---|---|---|---|
| Main Level | Foyer | 3.51 m | 1.45 m | 3.51 m x 1.45 m |
| Main Level | Kitchen | 5.13 m | 4.83 m | 5.13 m x 4.83 m |
| Main Level | Living Room | 5.13 m | 4.83 m | 5.13 m x 4.83 m |
| Main Level | Dining Room | 3.12 m | 1.78 m | 3.12 m x 1.78 m |
| Main Level | Bedroom | 3.25 m | 3.1 m | 3.25 m x 3.1 m |
| Main Level | Den | 3.51 m | 2.44 m | 3.51 m x 2.44 m |




















