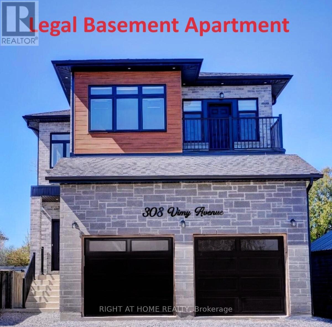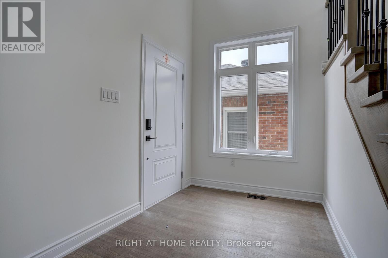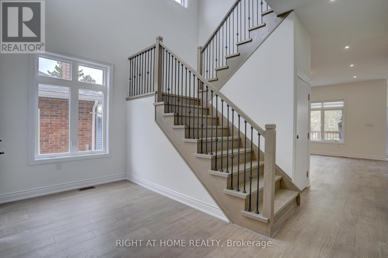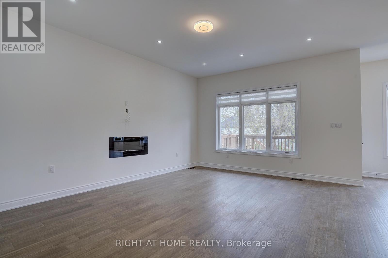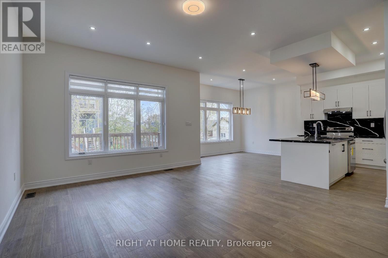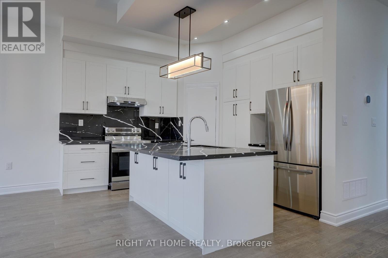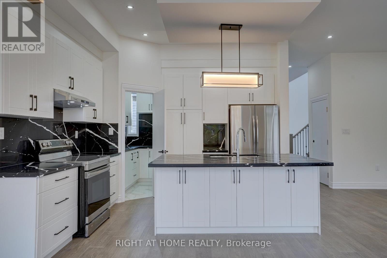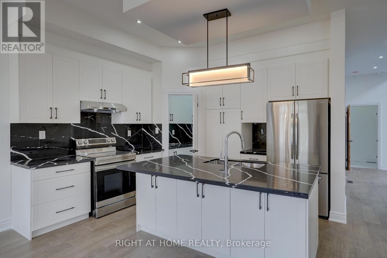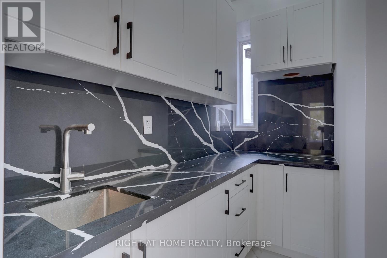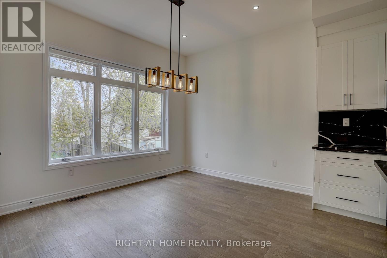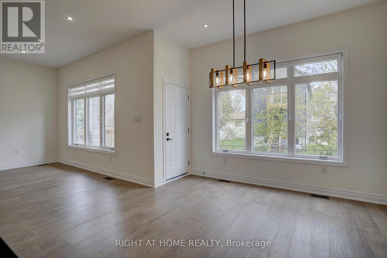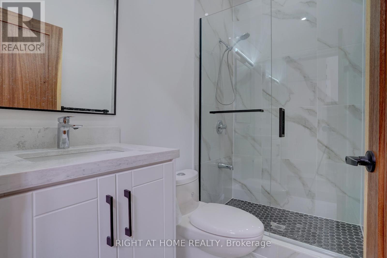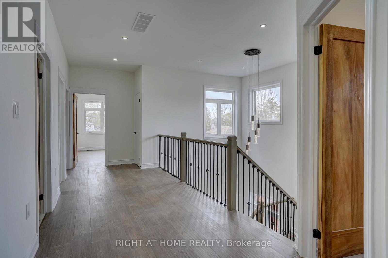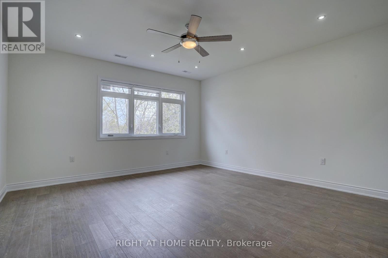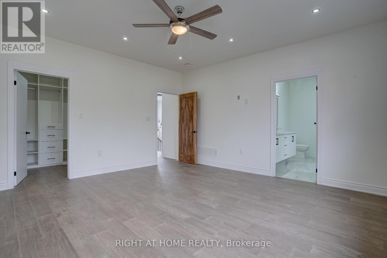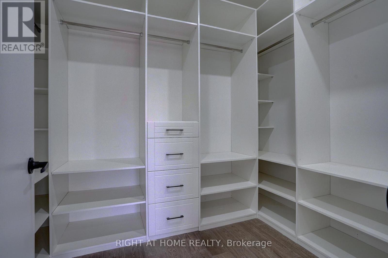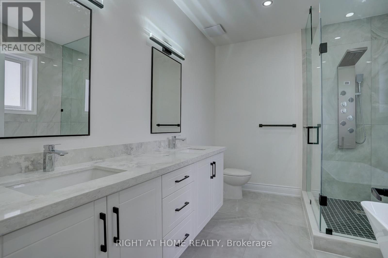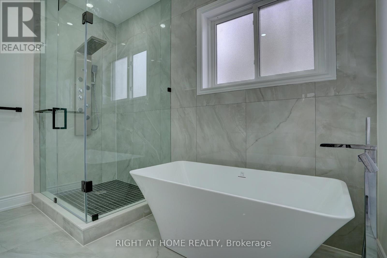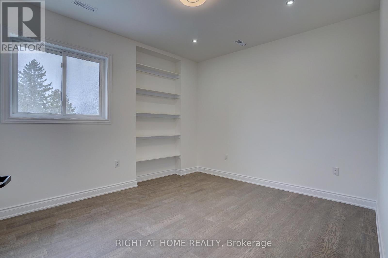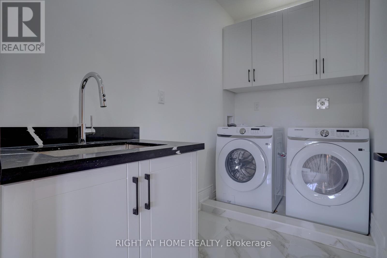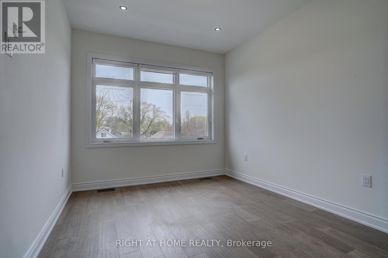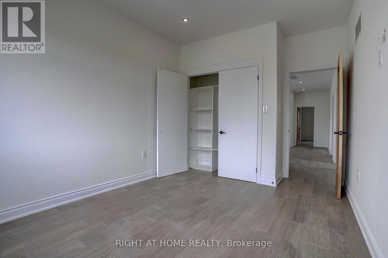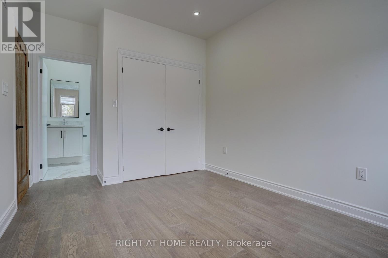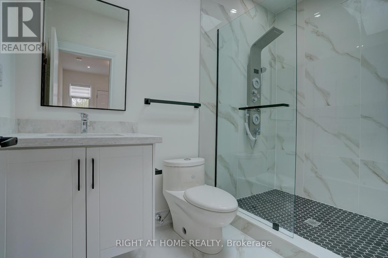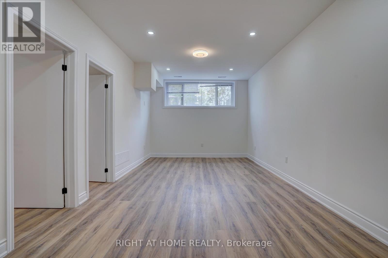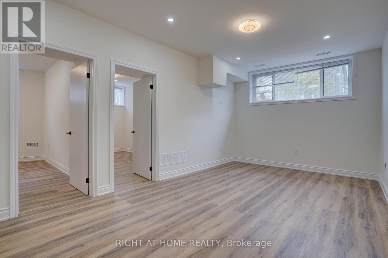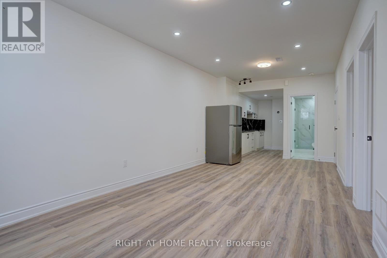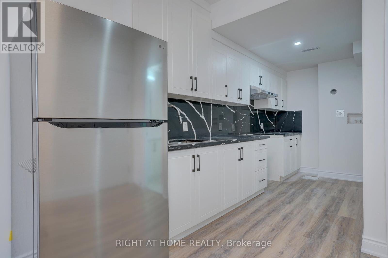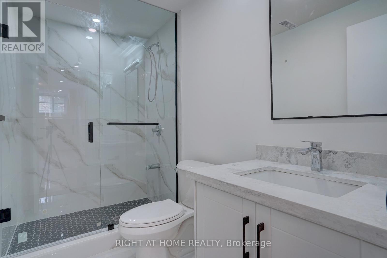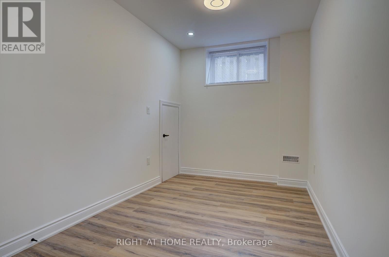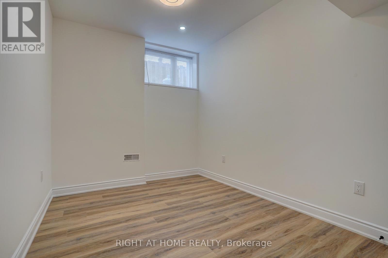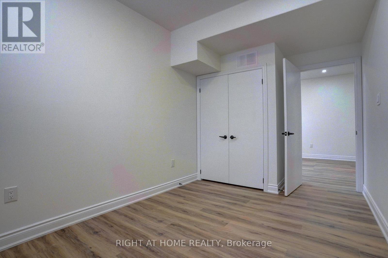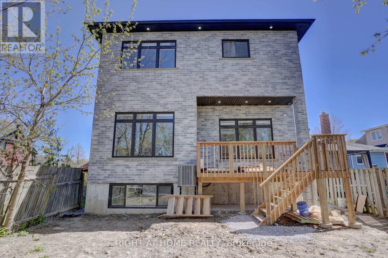8 Bedroom
4 Bathroom
Fireplace
Central Air Conditioning
Forced Air
$1,599,990
Discover Luxury In This Brand New 5 Bed 3 Full Bath Modern Construction With LEGAL BASEMENT, Meticulously Crafted From The Ground Up. Main Floor Offers Open Concept Modern Living Space Featuring Grand Entrance With Lofty Ceilings, 10ft Ceilings On Main, Full Bath on Main With A Bedroom/Office Space - Ideal For Those Who Prefer Not To Use Stairs, A Gourmet Walk-In Spice Kitchen/Pantry, Perfect For Culinary Enthusiasts, Quartz Countertops, Crystal Lighting, Cozy Fireplace. Second Floor Featuring 9ft Ceilings, Wide Hallways, Contemporary Railings, Four Spacious Bedrooms, Laundry, Common Washroom With Skylight & Balcony. Basement Featuring 9ft Ceilings Has A Separate 2 Bedroom Legal Apartment & Separate Extra Bedroom/Storage With Access To Utility Room. An Oversized 20 ft Ceiling Finished Garage With Heater & Extensive Storage. A Beautifully Maintained Backyard With A Deck & BBQ Gas-line - Ideal For Relaxation and Hosting. Storage Underneath the Deck. Garage Is Heated & 20 Feet High Ceiling, Potential To Make A Theater Above The Garage. Driveway Asphalt Will Be Completed Before Closing. Located in the Vibrant Heart of Oshawa, This Home Is Just 1km from Costco and the 401, With an 8-Minute Drive to the Oshawa GO Station. Commute to Downtown Toronto in less than an hour via GO Train. **** EXTRAS **** 2 Fridges, 1 Gas Stove, 1 Electric Stove, 1 Dishwasher, 2 Washers & 2 Dryers. Appliance's 5 Years Warranty Except Basement Fridge. (id:50787)
Open House
This property has open houses!
Starts at:
2:00 pm
Ends at:
4:00 pm
Property Details
|
MLS® Number
|
E8320144 |
|
Property Type
|
Single Family |
|
Community Name
|
Central |
|
Features
|
Carpet Free |
|
Parking Space Total
|
4 |
Building
|
Bathroom Total
|
4 |
|
Bedrooms Above Ground
|
5 |
|
Bedrooms Below Ground
|
3 |
|
Bedrooms Total
|
8 |
|
Appliances
|
Blinds |
|
Basement Features
|
Apartment In Basement, Separate Entrance |
|
Basement Type
|
N/a |
|
Construction Style Attachment
|
Detached |
|
Cooling Type
|
Central Air Conditioning |
|
Exterior Finish
|
Brick, Stone |
|
Fireplace Present
|
Yes |
|
Foundation Type
|
Concrete |
|
Heating Fuel
|
Natural Gas |
|
Heating Type
|
Forced Air |
|
Stories Total
|
2 |
|
Type
|
House |
|
Utility Water
|
Municipal Water |
Parking
Land
|
Acreage
|
No |
|
Sewer
|
Sanitary Sewer |
|
Size Irregular
|
35.03 X 119.13 Ft |
|
Size Total Text
|
35.03 X 119.13 Ft |
Rooms
| Level |
Type |
Length |
Width |
Dimensions |
|
Second Level |
Primary Bedroom |
4.9 m |
4.6 m |
4.9 m x 4.6 m |
|
Second Level |
Bedroom 2 |
3.6 m |
3 m |
3.6 m x 3 m |
|
Second Level |
Bedroom 3 |
3.75 m |
3.04 m |
3.75 m x 3.04 m |
|
Second Level |
Bedroom 4 |
3.9 m |
3.4 m |
3.9 m x 3.4 m |
|
Basement |
Kitchen |
3.05 m |
1.9 m |
3.05 m x 1.9 m |
|
Basement |
Bedroom |
3.62 m |
2.68 m |
3.62 m x 2.68 m |
|
Basement |
Great Room |
5.42 m |
4.3 m |
5.42 m x 4.3 m |
|
Main Level |
Great Room |
5.42 m |
4.3 m |
5.42 m x 4.3 m |
|
Main Level |
Bedroom |
3.01 m |
2.9 m |
3.01 m x 2.9 m |
|
Main Level |
Kitchen |
3.9 m |
2.9 m |
3.9 m x 2.9 m |
|
Main Level |
Eating Area |
3.81 m |
3.04 m |
3.81 m x 3.04 m |
|
Main Level |
Foyer |
4.3 m |
2.01 m |
4.3 m x 2.01 m |
https://www.realtor.ca/real-estate/26867161/308-vimy-avenue-oshawa-central

