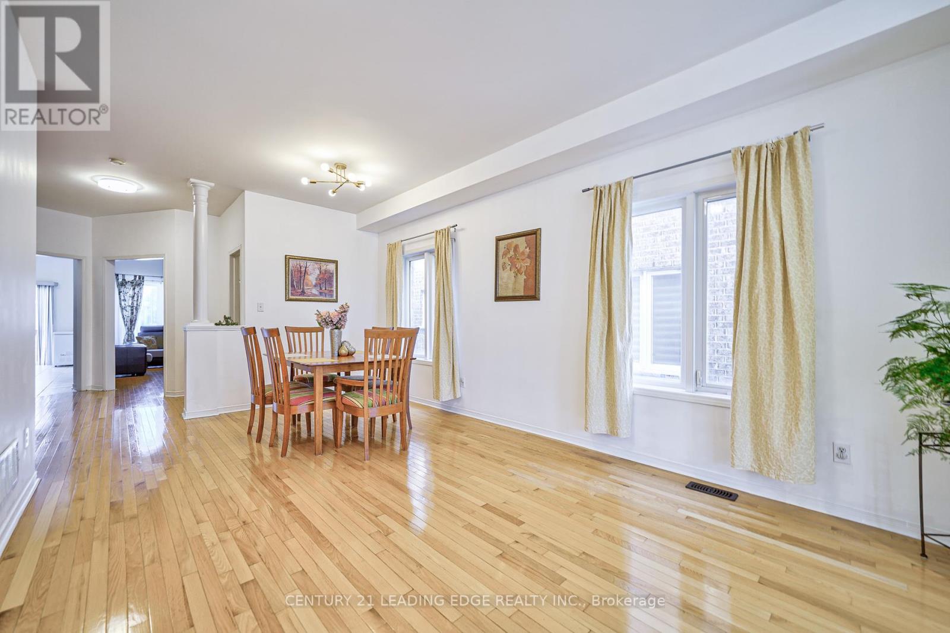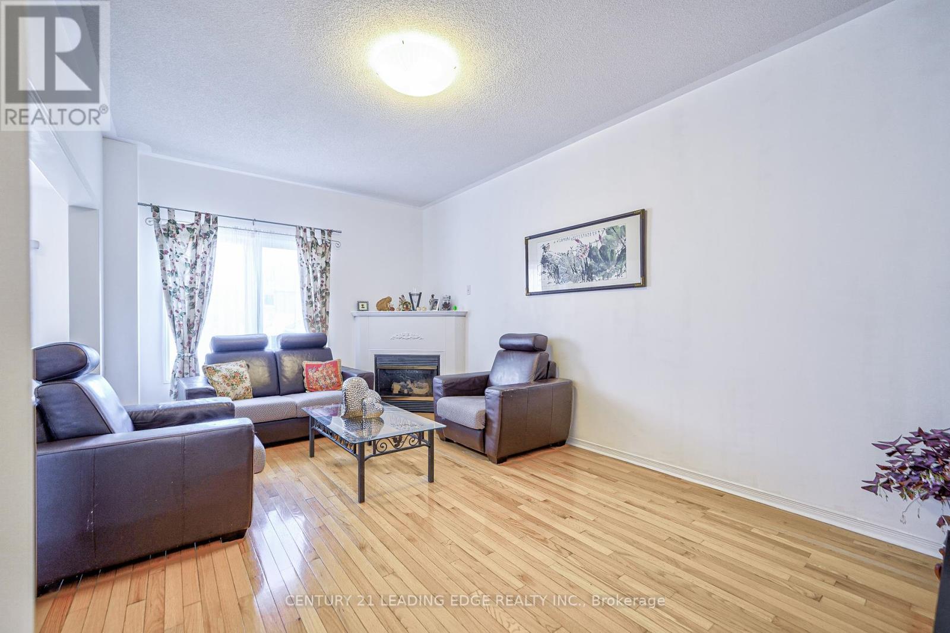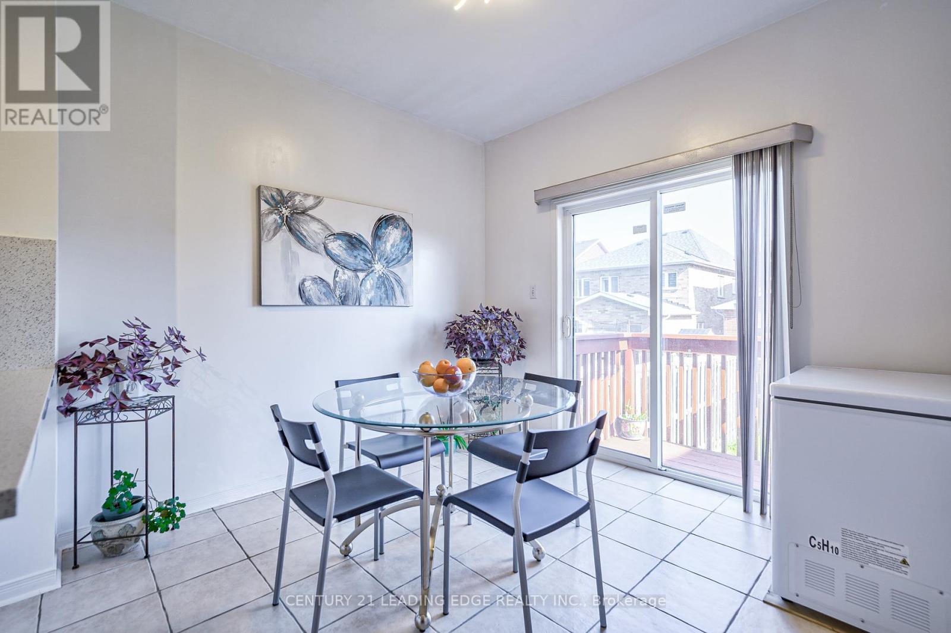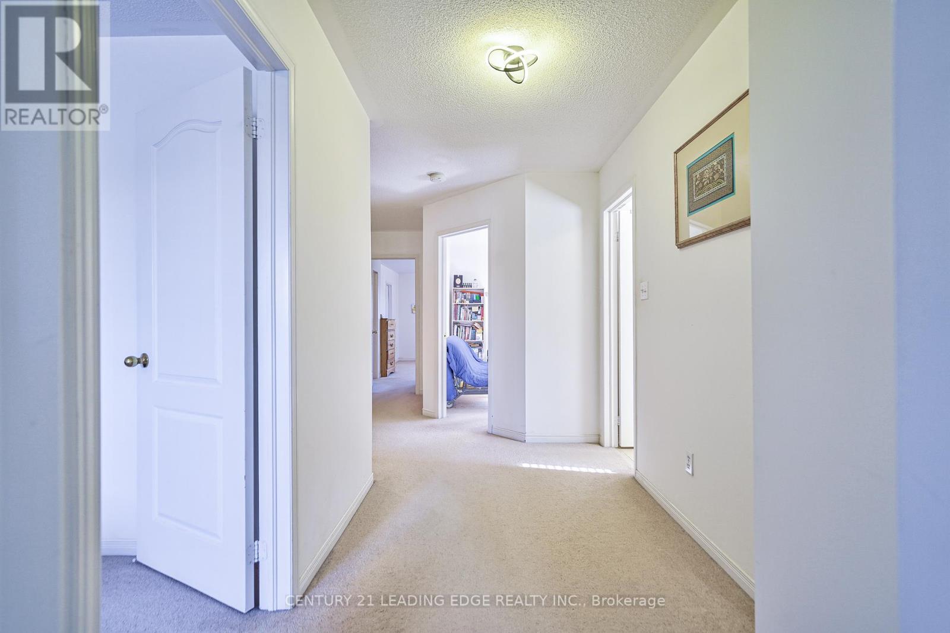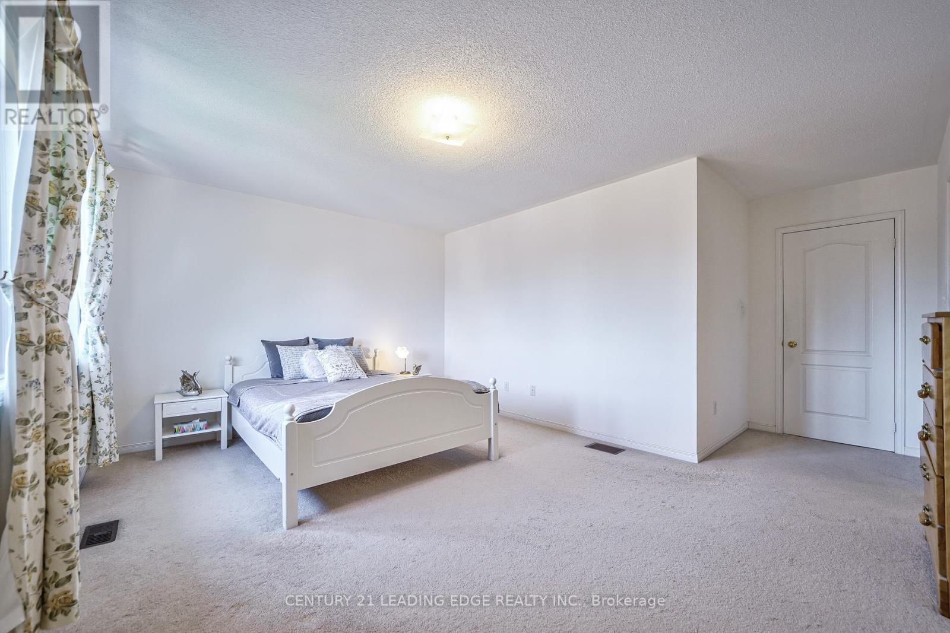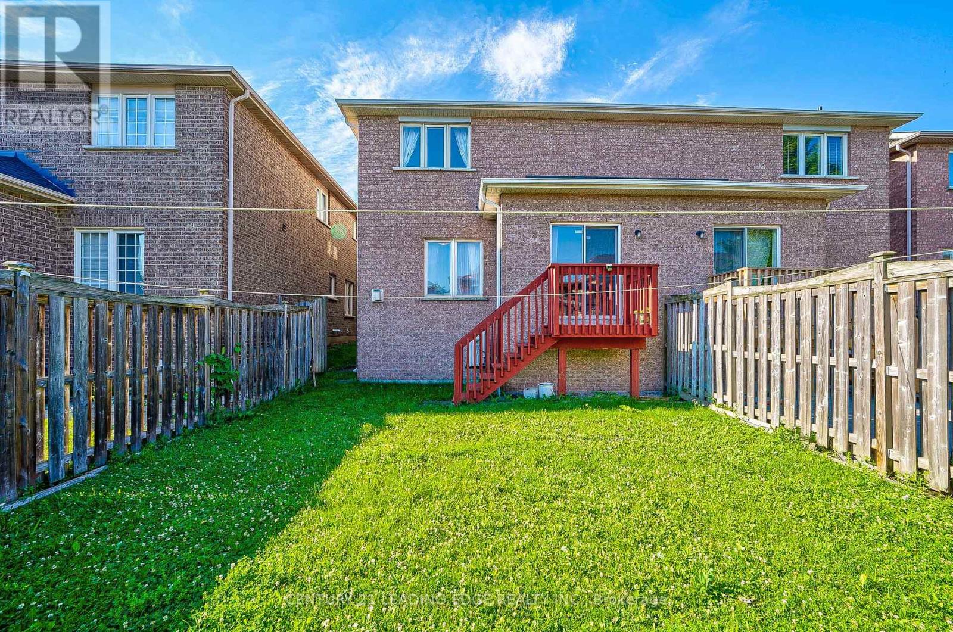289-597-1980
infolivingplus@gmail.com
308 Caboto Trail Markham, Ontario L3R 4R1
4 Bedroom
3 Bathroom
Fireplace
Central Air Conditioning
Forced Air
$1,199,000
Immaculate & spacious semi detached home in prestigious south unionville neighbourhood w/ lots ofwindows for brightness. Newer roof ,NEWER FURANCE and heat pump(2024) fully fenced & private! newmodern kitchen, separate family room w/ fireplace, 9'cellings!Steps to ymca, t &t supermarket, go station, viva, pan am centre & future york university campus,easy access to hwy 7 & 407. Within top ranking markville secondary school. **** EXTRAS **** All existing fridge, stove, range hood,, dishwasher, washer/dryer,all electric fixture, all windowcoverings, Hot water tank (id:50787)
Property Details
| MLS® Number | N8475422 |
| Property Type | Single Family |
| Community Name | Village Green-South Unionville |
| Parking Space Total | 3 |
Building
| Bathroom Total | 3 |
| Bedrooms Above Ground | 4 |
| Bedrooms Total | 4 |
| Basement Development | Unfinished |
| Basement Type | N/a (unfinished) |
| Construction Style Attachment | Semi-detached |
| Cooling Type | Central Air Conditioning |
| Exterior Finish | Brick |
| Fireplace Present | Yes |
| Heating Fuel | Natural Gas |
| Heating Type | Forced Air |
| Stories Total | 2 |
| Type | House |
| Utility Water | Municipal Water |
Parking
| Garage |
Land
| Acreage | No |
| Sewer | Sanitary Sewer |
| Size Irregular | 27.06 X 105.48 Ft |
| Size Total Text | 27.06 X 105.48 Ft |
Rooms
| Level | Type | Length | Width | Dimensions |
|---|---|---|---|---|
| Second Level | Primary Bedroom | 4.94 m | 3.66 m | 4.94 m x 3.66 m |
| Second Level | Bedroom 2 | 3.05 m | 4.39 m | 3.05 m x 4.39 m |
| Second Level | Bedroom 3 | 3.41 m | 3.96 m | 3.41 m x 3.96 m |
| Second Level | Bedroom 4 | 3.23 m | 3.17 m | 3.23 m x 3.17 m |
| Ground Level | Living Room | 3.41 m | 5.97 m | 3.41 m x 5.97 m |
| Ground Level | Dining Room | 3.41 m | 5.97 m | 3.41 m x 5.97 m |
| Ground Level | Family Room | 3.35 m | 5.49 m | 3.35 m x 5.49 m |
| Ground Level | Kitchen | 3.05 m | 3.17 m | 3.05 m x 3.17 m |
| Ground Level | Eating Area | 3.05 m | 3.2 m | 3.05 m x 3.2 m |
https://www.realtor.ca/real-estate/27087644/308-caboto-trail-markham-village-green-south-unionville






