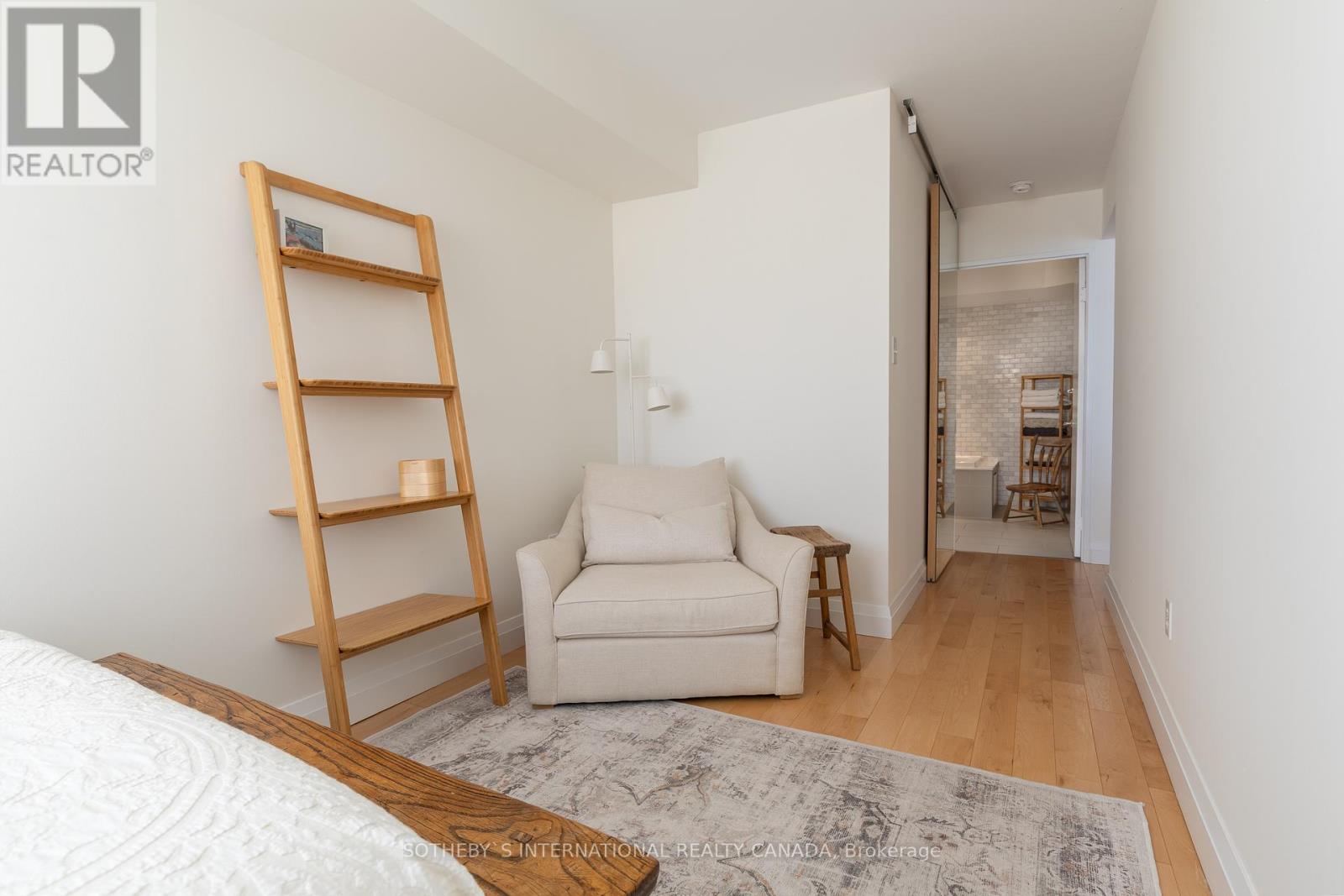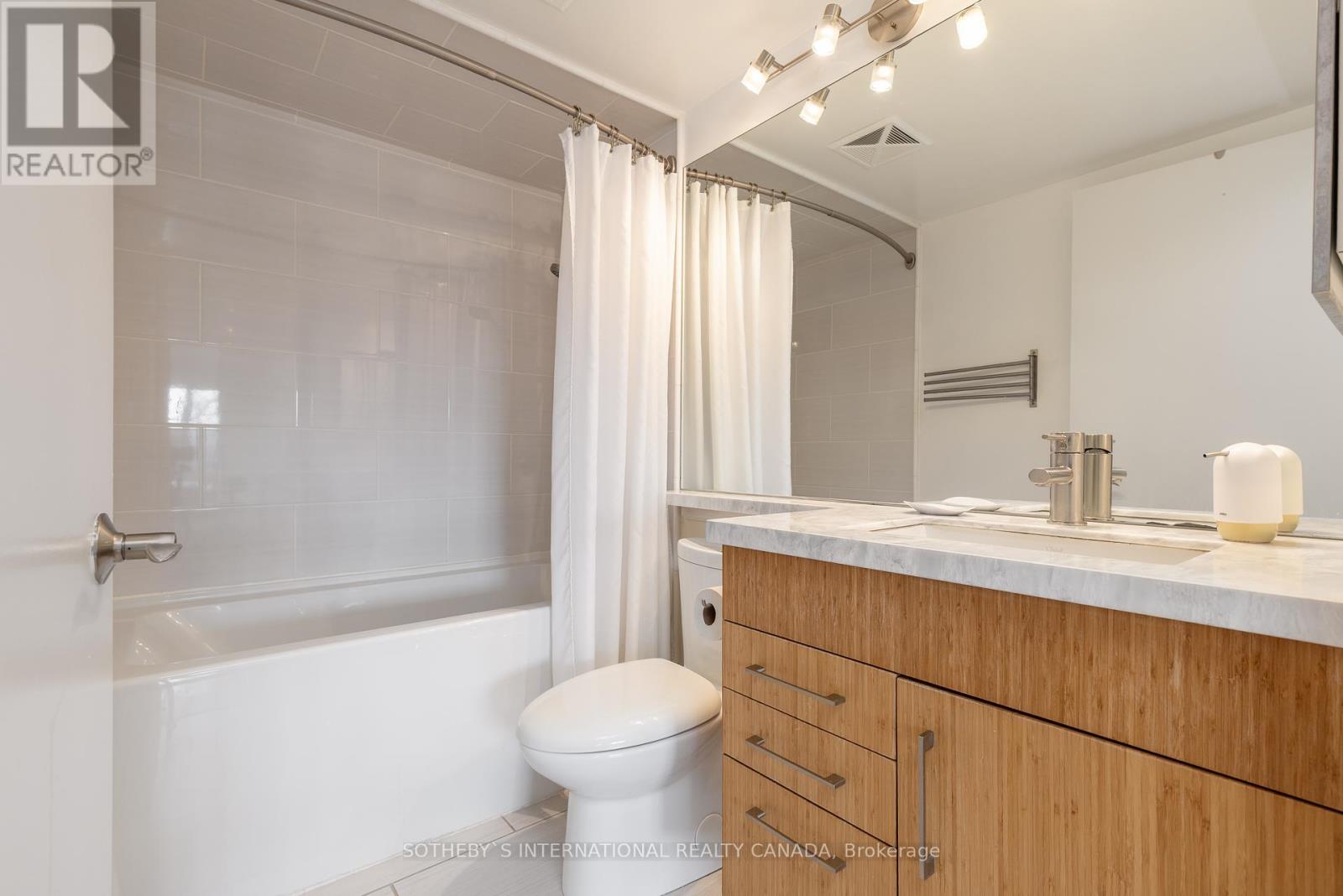3 Bedroom
2 Bathroom
1000 - 1199 sqft
Central Air Conditioning
Forced Air
$4,150 Monthly
The essence of refined city executive living is captured in this rarely offered two-bedroom, 2 bathroom suite in the Distillery District's Lindenwood. Effortless warmth and clean contemporary lines meet in this thoughtfully designed space and every detail has been considered, from the custom millwork and hardwood floors to all the amenities that make this an ideal short term rental suite. A beautifully updated kitchen features a centre island with seating, custom bamboo cabinetry and stainless steel appliances. The natural light swept combined living/dining areas and open den lend to an adaptable flow with south facing floor to ceiling windows and a walk out to a private balcony.The split bedroom plan features a primary bedroom with a generous ensuite bathroom, walk in closet and south view, and the second bedroom is ideal as a guest room, office or expanded living/den space with its south view. Warm hardwood floors, contemporary finishes and open flow add to the suites understated contemporary living aesthetic. Ideal for executives, relocates and professionals looking for a turnkey fully furnished short term rental situated in one of Torontos most iconic and historically distinct neighbourhoods. The Distillery's cobble stone streets lined with galleries, boutiques and restaurants are out the front door. Convenient access to Financial District, St Lawrence Market, Old Toronto, King E, transit and major routes. Includes parking and a bicycle. (id:50787)
Property Details
|
MLS® Number
|
C12093879 |
|
Property Type
|
Single Family |
|
Community Name
|
Waterfront Communities C8 |
|
Communication Type
|
High Speed Internet |
|
Community Features
|
Pets Not Allowed |
|
Features
|
Balcony, In Suite Laundry |
|
Parking Space Total
|
1 |
Building
|
Bathroom Total
|
2 |
|
Bedrooms Above Ground
|
2 |
|
Bedrooms Below Ground
|
1 |
|
Bedrooms Total
|
3 |
|
Appliances
|
Furniture |
|
Cooling Type
|
Central Air Conditioning |
|
Exterior Finish
|
Brick |
|
Flooring Type
|
Hardwood |
|
Heating Fuel
|
Natural Gas |
|
Heating Type
|
Forced Air |
|
Size Interior
|
1000 - 1199 Sqft |
|
Type
|
Apartment |
Parking
Land
Rooms
| Level |
Type |
Length |
Width |
Dimensions |
|
Flat |
Living Room |
8.23 m |
3.78 m |
8.23 m x 3.78 m |
|
Flat |
Dining Room |
8.23 m |
3.78 m |
8.23 m x 3.78 m |
|
Flat |
Kitchen |
2.79 m |
2.64 m |
2.79 m x 2.64 m |
|
Flat |
Primary Bedroom |
4.98 m |
2.39 m |
4.98 m x 2.39 m |
|
Flat |
Bedroom 2 |
2.44 m |
5.06 m |
2.44 m x 5.06 m |
|
Flat |
Den |
|
|
Measurements not available |
https://www.realtor.ca/real-estate/28192824/308-70-mill-street-toronto-waterfront-communities-waterfront-communities-c8



























