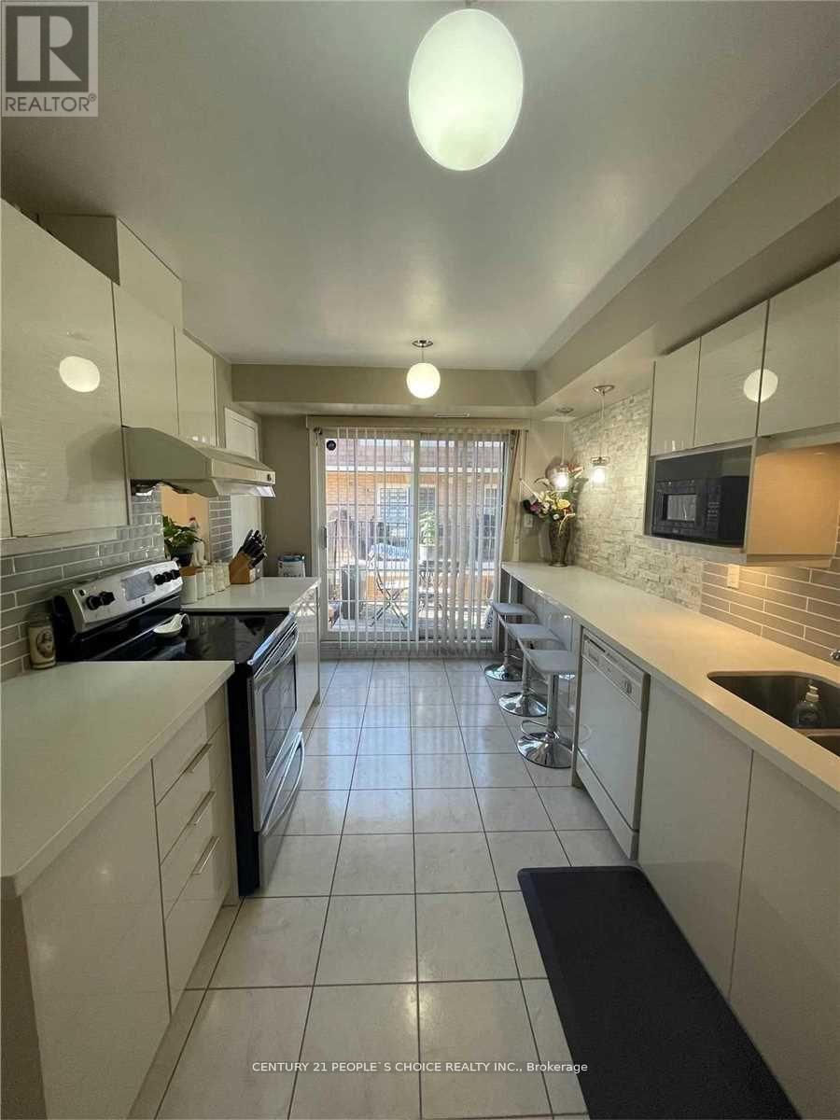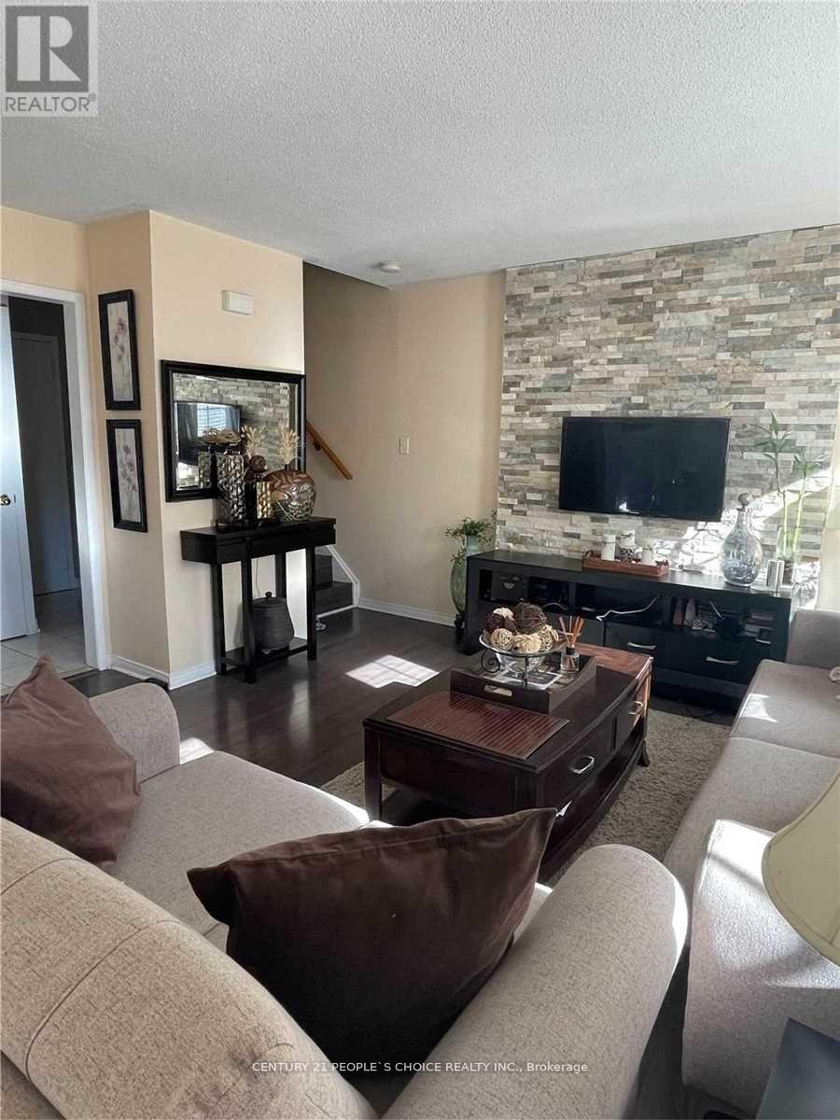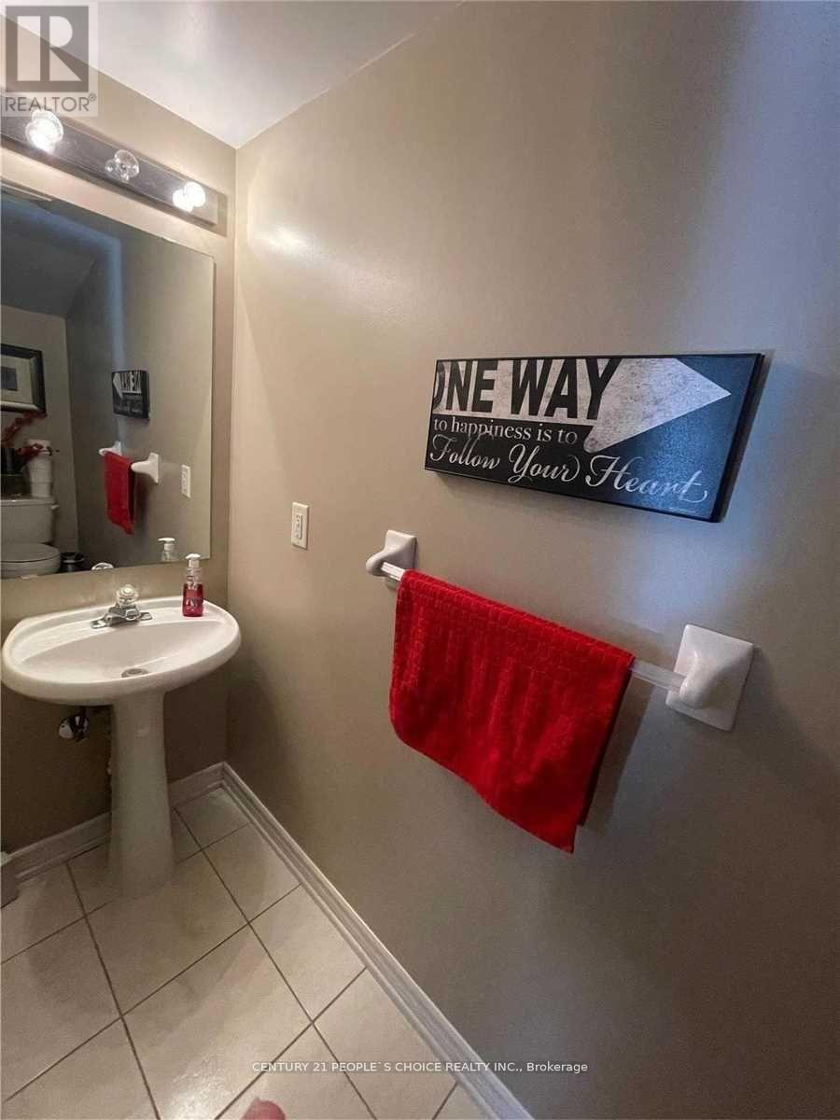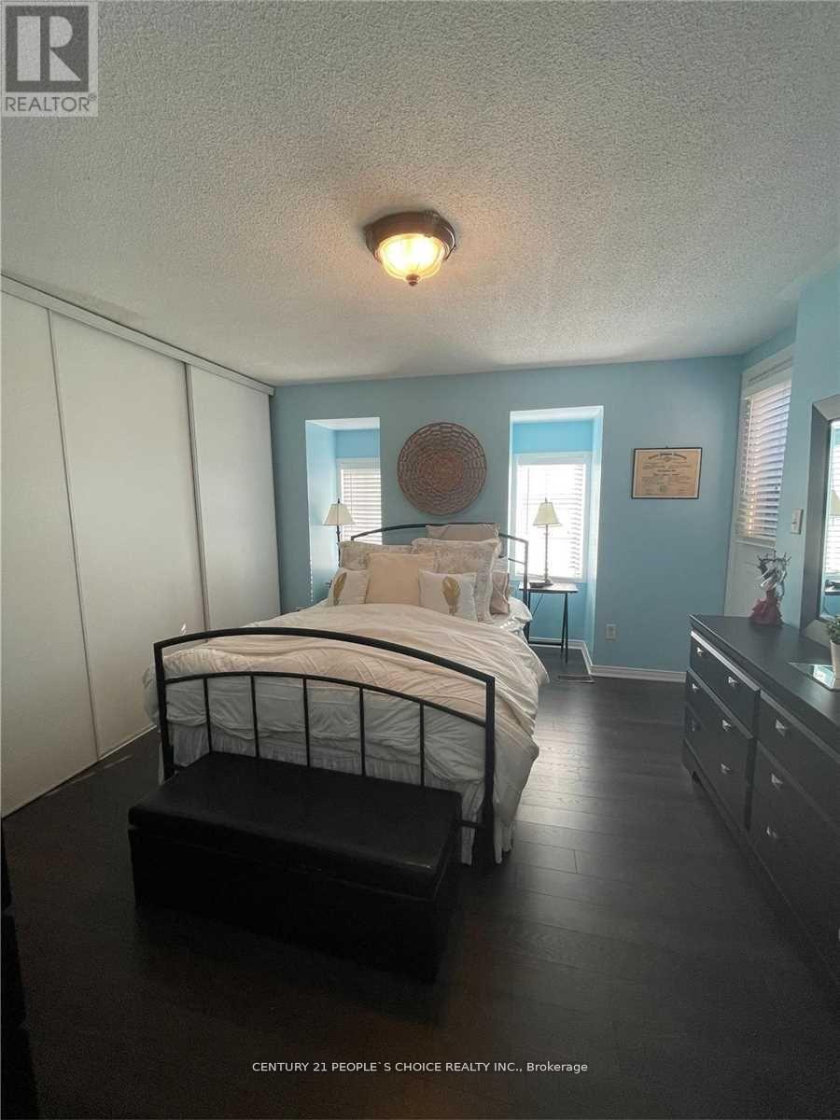289-597-1980
infolivingplus@gmail.com
308 - 68 Sidney Belsey Crescent Toronto (Weston), Ontario M6M 5J5
3 Bedroom
2 Bathroom
1000 - 1199 sqft
Central Air Conditioning
Forced Air
$3,000 Monthly
Looking For AAA Tenants. Stunning Renovated 2-Storey Corner Unit With 2 Balconies, Beautiful Layout,Large Living Room With Feature Wall, Updated Family Sized Eat-In Kitchen With Stainless SteelAppliances & Walkout To Balcony, Lovely Floors And Large Master W/O To 2nd Balcony, Parking & HugeStorage Area Under Main Entrance Stairs, Very Close To Public Transits ,Supermarket, Yorkdale Mall,Plaza, Hwy 401/400, Plazas, Etc. (id:50787)
Property Details
| MLS® Number | W11982635 |
| Property Type | Single Family |
| Community Name | Weston |
| Amenities Near By | Place Of Worship, Public Transit, Schools |
| Community Features | Pet Restrictions |
| Features | Balcony |
| Parking Space Total | 1 |
Building
| Bathroom Total | 2 |
| Bedrooms Above Ground | 3 |
| Bedrooms Total | 3 |
| Amenities | Visitor Parking |
| Appliances | Dishwasher, Dryer, Stove, Washer, Refrigerator |
| Cooling Type | Central Air Conditioning |
| Exterior Finish | Brick |
| Half Bath Total | 1 |
| Heating Fuel | Natural Gas |
| Heating Type | Forced Air |
| Stories Total | 2 |
| Size Interior | 1000 - 1199 Sqft |
| Type | Row / Townhouse |
Parking
| Underground | |
| Garage |
Land
| Acreage | No |
| Land Amenities | Place Of Worship, Public Transit, Schools |
Rooms
| Level | Type | Length | Width | Dimensions |
|---|---|---|---|---|
| Second Level | Bedroom | Measurements not available | ||
| Second Level | Bedroom 2 | Measurements not available | ||
| Second Level | Bedroom 3 | Measurements not available | ||
| Main Level | Living Room | Measurements not available | ||
| Main Level | Dining Room | Measurements not available | ||
| Main Level | Kitchen | Measurements not available |
https://www.realtor.ca/real-estate/27939311/308-68-sidney-belsey-crescent-toronto-weston-weston


















