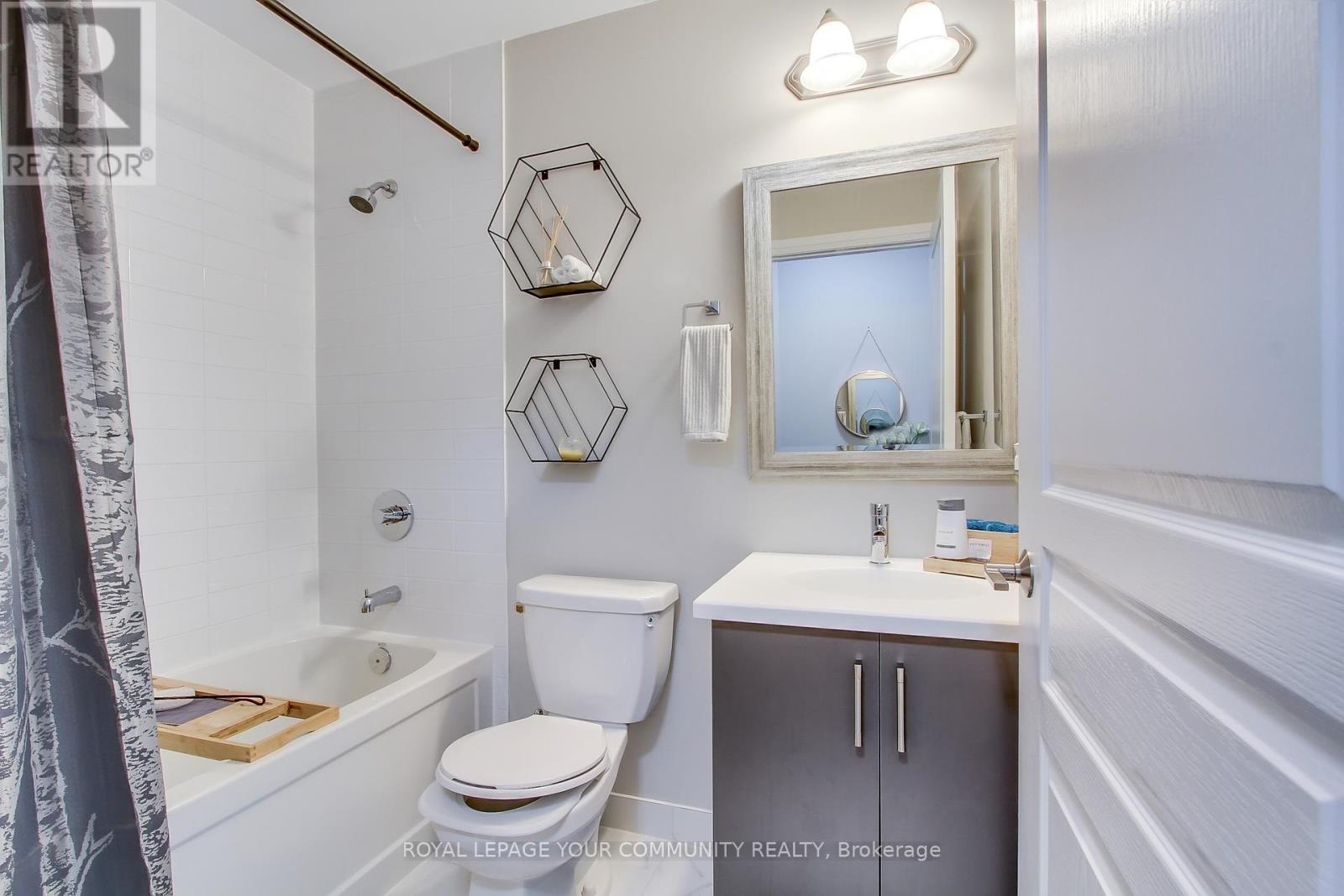308 - 555 William Graham Drive Aurora, Ontario L4G 7C4
$948,888Maintenance, Common Area Maintenance, Insurance, Parking
$886.66 Monthly
Maintenance, Common Area Maintenance, Insurance, Parking
$886.66 MonthlyThis Beautiful 1093 Sf Suite(+ Balcony)shows Pride Of Ownership & Has The Most Desired View Overlooking The Protected Greenspace! As You Enter The Suite You Will Love How Bright & Spacious It Feels With 9'Ceilings, Laminate Flooring Throughout & Large Windows! The Unit Has Many Upgraded Finishes That Are Showcased Throughout Such As S/S Appliances, Island With Bkfst/Bar, Custom Backsplash, Quartz Counters, Upgraded Cabinets, Decor Switches/Outlets & More! The primary bedroom is sure to impress. With Walk-in Closet & 4 Piece Ensuite Complete With Separate Soaker Tub! The 2nd Bedroom Is A Great Size & Has A Large Double Closet With Organizers. Step Onto The Private Covered Balcony To Unwind & Take In The View! 1 Parking & Locker Included! The Arbors is An Upscale High Demand Boutique Residence With Numerous Amenities, Including Party Room/with BBQ And Outdoor Terrace, Games Room, Bike Storage, Dog Wash, Gym, Yoga Room, Guest Suite, Concierge/Security & More! Book Your Showing Today! **** EXTRAS **** This Arbors is located near transit, schools, shopping, community centres and Hwy 404 making it a highly desirable area for all your needs. (id:50787)
Property Details
| MLS® Number | N9348788 |
| Property Type | Single Family |
| Community Name | Rural Aurora |
| Amenities Near By | Public Transit, Schools |
| Community Features | Pet Restrictions, Community Centre |
| Features | Wooded Area, Ravine, Balcony |
| Parking Space Total | 1 |
Building
| Bathroom Total | 2 |
| Bedrooms Above Ground | 2 |
| Bedrooms Total | 2 |
| Amenities | Security/concierge, Exercise Centre, Recreation Centre, Storage - Locker |
| Appliances | Dishwasher, Dryer, Microwave, Refrigerator, Stove, Washer, Whirlpool |
| Cooling Type | Central Air Conditioning |
| Exterior Finish | Brick |
| Flooring Type | Laminate, Ceramic, Concrete |
| Heating Fuel | Natural Gas |
| Heating Type | Forced Air |
| Type | Apartment |
Parking
| Underground |
Land
| Acreage | No |
| Land Amenities | Public Transit, Schools |
Rooms
| Level | Type | Length | Width | Dimensions |
|---|---|---|---|---|
| Main Level | Living Room | 5.21 m | 3.26 m | 5.21 m x 3.26 m |
| Main Level | Dining Room | 6.73 m | 2.43 m | 6.73 m x 2.43 m |
| Main Level | Kitchen | 2.43 m | 6.73 m | 2.43 m x 6.73 m |
| Main Level | Primary Bedroom | 5.33 m | 2.77 m | 5.33 m x 2.77 m |
| Main Level | Bedroom 2 | 2.94 m | 3.38 m | 2.94 m x 3.38 m |
| Main Level | Laundry Room | Measurements not available | ||
| Main Level | Bathroom | Measurements not available | ||
| Main Level | Bathroom | Measurements not available |
https://www.realtor.ca/real-estate/27413036/308-555-william-graham-drive-aurora-rural-aurora



































