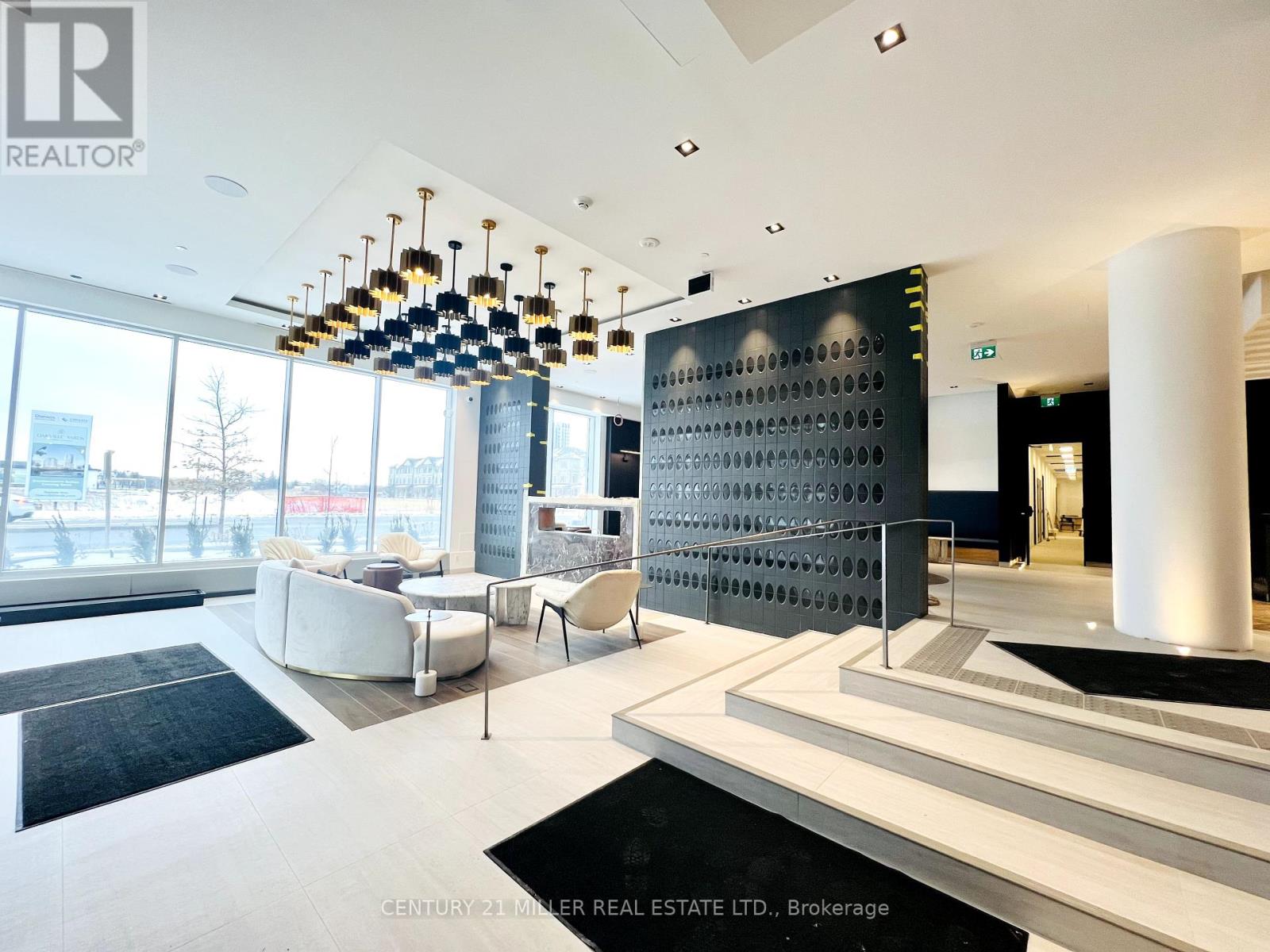2 Bedroom
1 Bathroom
500 - 599 sqft
Fireplace
Central Air Conditioning
Forced Air
$2,190 Monthly
Welcome to the Most Stunning, Boutique Style Condo located in the Prestigious North Oakville. Spacious & Full of Sunlight, 1 Bedroom Suite with a Large Den & Balcony. Perfect for a student, professional looking to work from home or a small family. High Quality Finishes, Custom Designed Kitchen Cabinetry, Quartz Countertop, Stainless Steel Appliances, In- suite Laundry, Energy Efficient Thermal Glazed Windows, Energy Voice Communication System & In-suite Intelligence- Package. Black-out Zebra Blinds. Exceptional Amenities include: Fitness and Yoga Facilities, Party Room, Games Room, Lounges, Co-working Spaces & Pet Grooming. Lovely views from The Post's Rooftop Terrace with BBQ Stations, Fire Features and Lush Landscaping. 24-hour Concierge Service, Security & Visitor Parking. Close to Oakville Mall, Big Box Retailers, Local Cafes, Restaurants, Sports Complex, Parks, Hospital & Oakville Go Station. Mins from HWY 403. 1 Parking , 1 Locker & High Speed Internet Included. (id:50787)
Property Details
|
MLS® Number
|
W11982090 |
|
Property Type
|
Single Family |
|
Community Name
|
1010 - JM Joshua Meadows |
|
Amenities Near By
|
Park, Schools, Public Transit, Hospital |
|
Communication Type
|
High Speed Internet |
|
Community Features
|
Pet Restrictions |
|
Features
|
Balcony, In Suite Laundry |
|
Parking Space Total
|
1 |
Building
|
Bathroom Total
|
1 |
|
Bedrooms Above Ground
|
1 |
|
Bedrooms Below Ground
|
1 |
|
Bedrooms Total
|
2 |
|
Age
|
New Building |
|
Amenities
|
Party Room, Visitor Parking, Exercise Centre, Security/concierge, Recreation Centre, Separate Electricity Meters, Storage - Locker |
|
Appliances
|
Dishwasher, Dryer, Microwave, Stove, Washer, Window Coverings, Refrigerator |
|
Cooling Type
|
Central Air Conditioning |
|
Exterior Finish
|
Concrete |
|
Fire Protection
|
Security System |
|
Fireplace Present
|
Yes |
|
Flooring Type
|
Laminate |
|
Heating Fuel
|
Natural Gas |
|
Heating Type
|
Forced Air |
|
Size Interior
|
500 - 599 Sqft |
|
Type
|
Apartment |
Parking
Land
|
Acreage
|
No |
|
Land Amenities
|
Park, Schools, Public Transit, Hospital |
Rooms
| Level |
Type |
Length |
Width |
Dimensions |
|
Flat |
Living Room |
6.3 m |
3.4 m |
6.3 m x 3.4 m |
|
Flat |
Kitchen |
6.3 m |
3.4 m |
6.3 m x 3.4 m |
|
Flat |
Bedroom |
3.14 m |
2.8 m |
3.14 m x 2.8 m |
|
Flat |
Den |
2.5 m |
2 m |
2.5 m x 2 m |
https://www.realtor.ca/real-estate/27938257/308-412-silver-maple-road-oakville-1010-jm-joshua-meadows-1010-jm-joshua-meadows
















