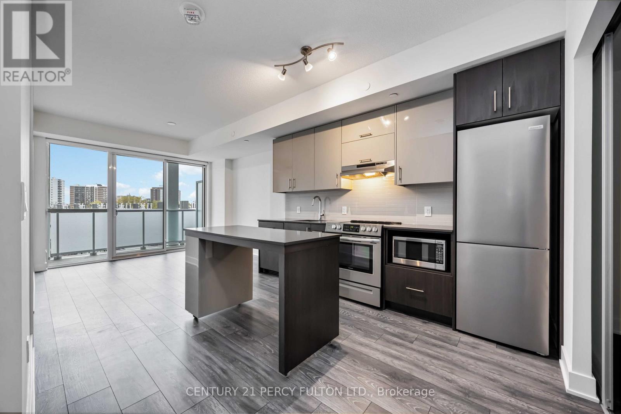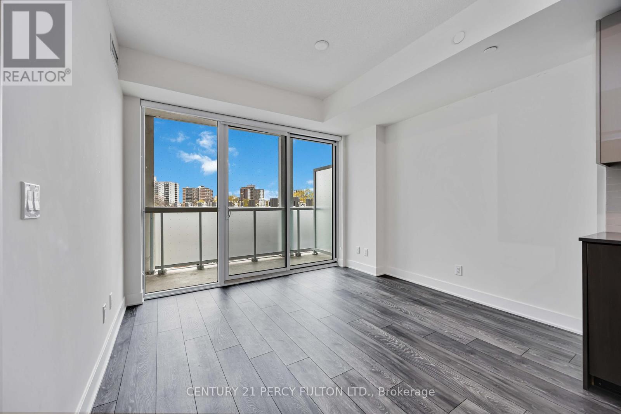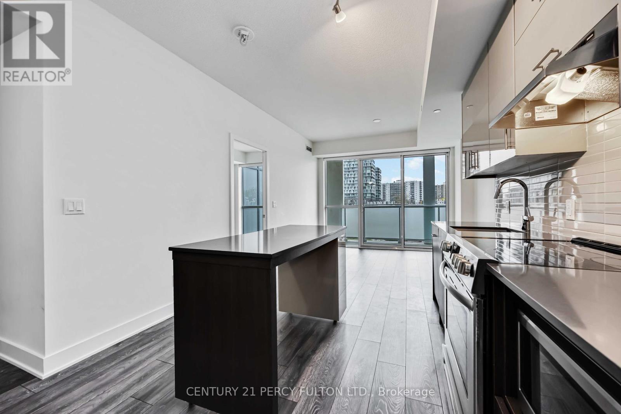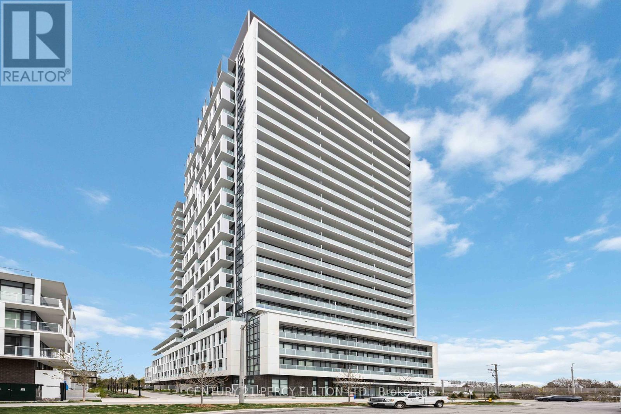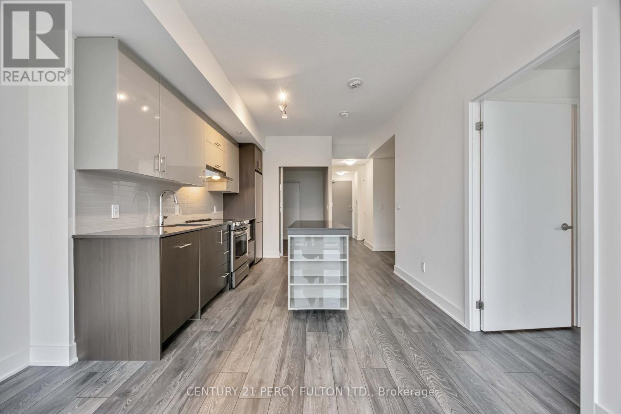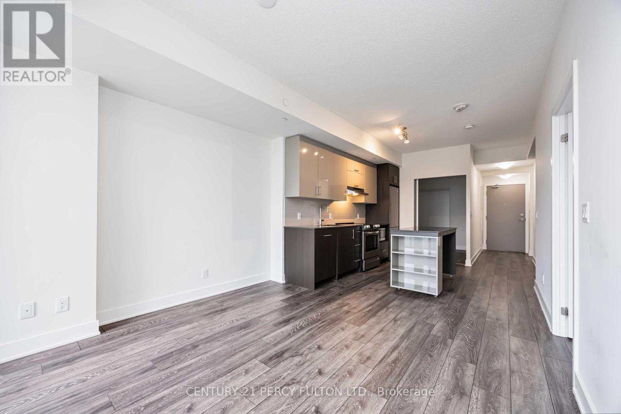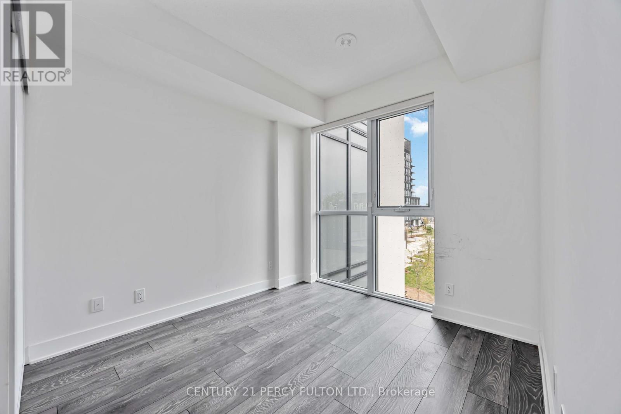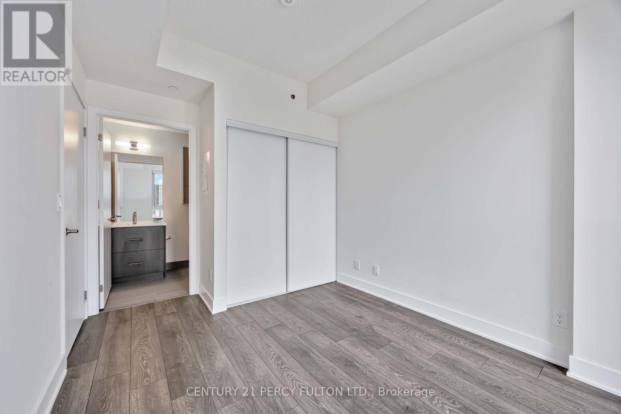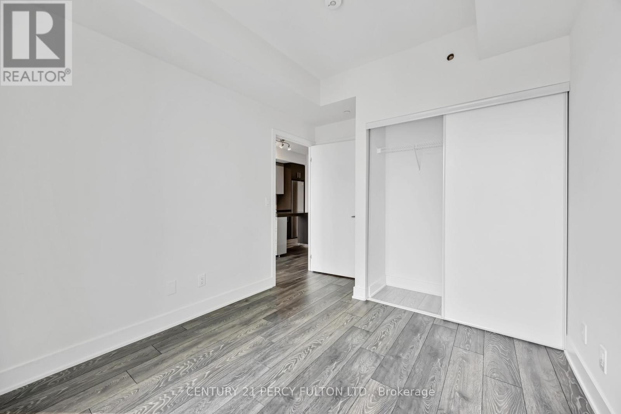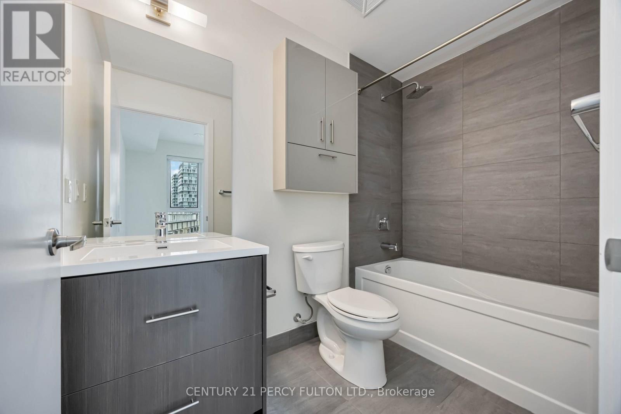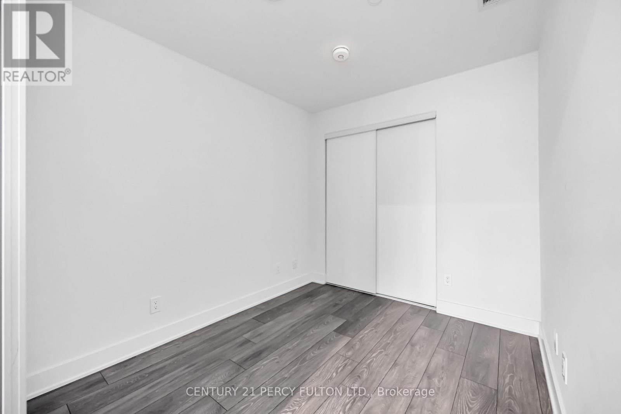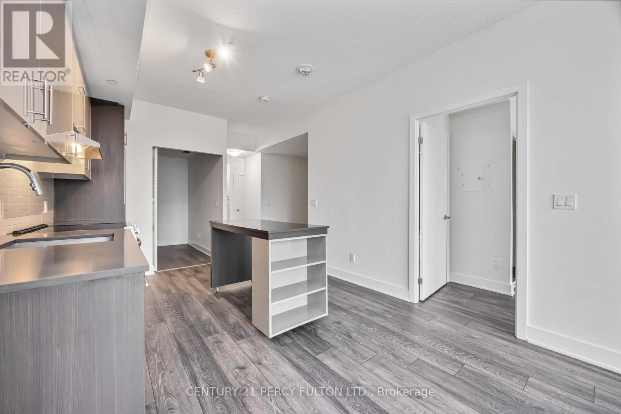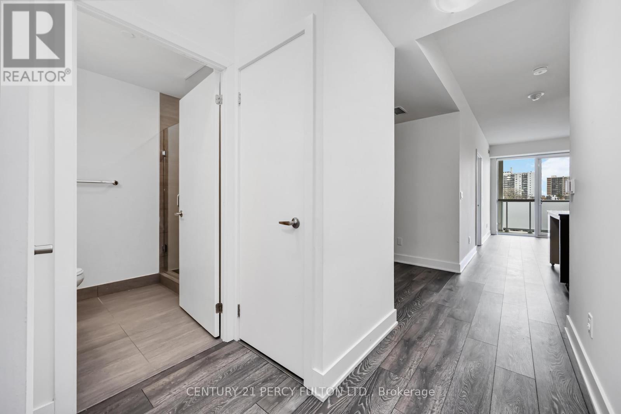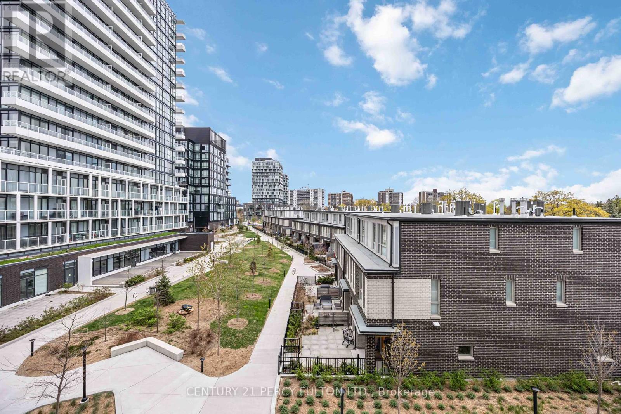3 Bedroom
2 Bathroom
700 - 799 sqft
Central Air Conditioning
Forced Air
$3,050 Monthly
Welcome to the Verde! This 2 Bedroom + Den layout is situated in a quiet location facing the courtyard. Modern Finishes With Floor To ceiling Windows. Open concept living and kitchen space with island. Primary Bedroom with 3-Piece ensuite. Located across Fairview Mall, with direct access to Hwy404 and 401. Ttc Subway Station, Restaurants, Cineplex, Shoppers Drug Mart, T&T Supermarket, Pladium, Library And Many More! (id:50787)
Property Details
|
MLS® Number
|
C12127559 |
|
Property Type
|
Single Family |
|
Community Name
|
Don Valley Village |
|
Amenities Near By
|
Park, Public Transit, Schools |
|
Community Features
|
Pet Restrictions, Community Centre |
|
Features
|
Balcony, Carpet Free |
|
Parking Space Total
|
1 |
Building
|
Bathroom Total
|
2 |
|
Bedrooms Above Ground
|
2 |
|
Bedrooms Below Ground
|
1 |
|
Bedrooms Total
|
3 |
|
Age
|
0 To 5 Years |
|
Amenities
|
Exercise Centre, Party Room, Visitor Parking |
|
Appliances
|
Dishwasher, Dryer, Microwave, Stove, Washer, Window Coverings, Refrigerator |
|
Cooling Type
|
Central Air Conditioning |
|
Exterior Finish
|
Concrete |
|
Flooring Type
|
Laminate |
|
Heating Fuel
|
Natural Gas |
|
Heating Type
|
Forced Air |
|
Size Interior
|
700 - 799 Sqft |
|
Type
|
Apartment |
Parking
Land
|
Acreage
|
No |
|
Land Amenities
|
Park, Public Transit, Schools |
Rooms
| Level |
Type |
Length |
Width |
Dimensions |
|
Main Level |
Living Room |
2.49 m |
2.37 m |
2.49 m x 2.37 m |
|
Main Level |
Kitchen |
3.15 m |
2.4 m |
3.15 m x 2.4 m |
|
Main Level |
Primary Bedroom |
2.6 m |
2.4 m |
2.6 m x 2.4 m |
|
Main Level |
Bedroom 2 |
2.5 m |
2.23 m |
2.5 m x 2.23 m |
|
Main Level |
Den |
2.49 m |
1.82 m |
2.49 m x 1.82 m |
https://www.realtor.ca/real-estate/28267153/308-188-fairview-mall-drive-toronto-don-valley-village-don-valley-village

