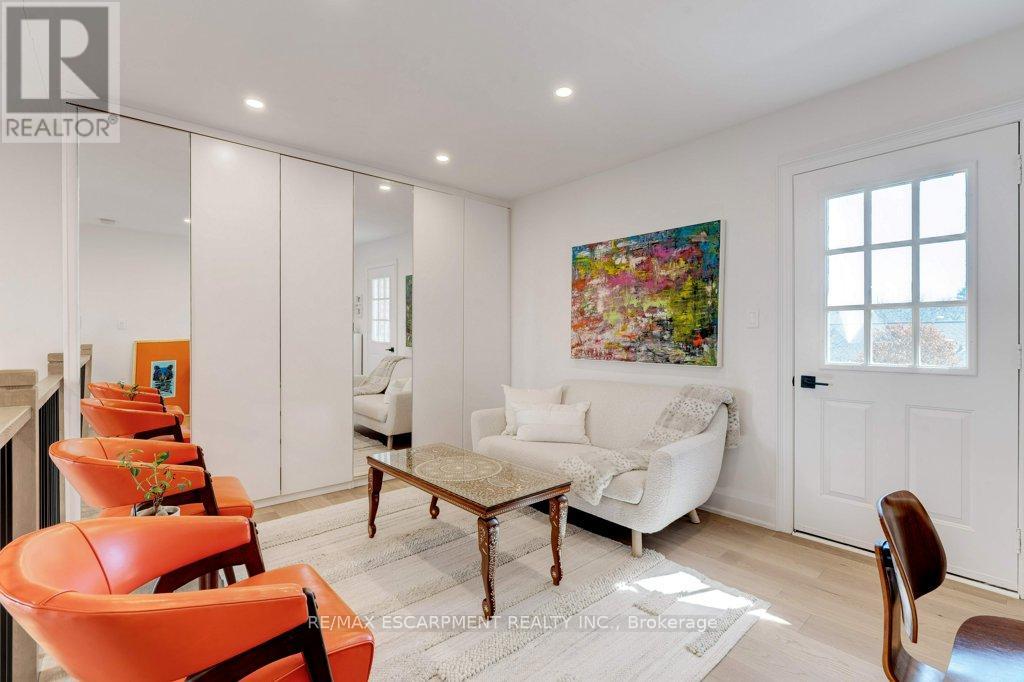3 Bedroom
2 Bathroom
1400 - 1599 sqft
Fireplace
Central Air Conditioning
Forced Air
Landscaped
$889,000Maintenance, Common Area Maintenance, Insurance, Parking
$489.45 Monthly
Absolutely Beautiful Mid Century Modern Inspired Bungaloft in the perfect South Burlington location. This Gorgeous home underwent a $150K+ renovation in 2023 with the highest Quality Designer Finishes & Custom Craftsmanship. Spacious 1,400+-s.f. with 3 Spacious Bedrooms & 2 Stunning Bathrooms with Designer Teak Vanities. Modern Custom Kitchen with Center Island, generous Cabinets to the ceiling, u.m. lighting, Quartz, S/S Appl's. & sun filled Breakfast nook. Stunning O.C. Living Room & D.R. with soaring 17' ceilings, engineered Hardwood Floors, 2 sided Fireplace Feature wall, Pot Lights & oversized windows with beautiful Tree & Ravine views. W-O to an oversized Balcony for delicious BBQ'ng & Private outdoor entertaining surrounded by Trees. Stunning Main Suite w/Luxe 5 pc Ensuite w/Double Teak Vanity, Soaker Tub/Glass Rainfall Shower, Designer Lighting & Tile, & custom W-I Shoe Closet. 2nd Main Floor Bedroom w/oversized window & closets enjoys a luxe 4Pc. Bath w/custom Teak Vanity & w-i Glass Rainfall Shower. Huge 2nd floor Loft Bedroom w/wall to wall closets & balcony offers many options. This gorgeous move-in ready stacked Town is located on the upper floor (no neighbour above) in one of Burlington's most highly sought after neighbourhoods. Located near Mapleview Mall, Grocery Shopping, GO Stn.,Transit, & only a few blocks from the Lake, Jo Brant Hospital & Walkable to the unique Shops & Restaurants of D.T. Burlington. Everything you could want in Condo living, including Low Condo Fee. Nestled in a quiet Condo Complex on a private Courtyard of lush greenery. New Driveways/Parking 2024, Lawn/Snow Maint. by Condo Corp. 2 Parking Spaces, 1 Locker & Generous Visitors Parking. (id:50787)
Property Details
|
MLS® Number
|
W12051351 |
|
Property Type
|
Single Family |
|
Community Name
|
Brant |
|
Amenities Near By
|
Beach, Hospital |
|
Community Features
|
Pet Restrictions |
|
Equipment Type
|
Water Heater |
|
Features
|
Cul-de-sac, Conservation/green Belt, Balcony, Carpet Free, In Suite Laundry |
|
Parking Space Total
|
2 |
|
Rental Equipment Type
|
Water Heater |
|
Structure
|
Deck |
Building
|
Bathroom Total
|
2 |
|
Bedrooms Above Ground
|
3 |
|
Bedrooms Total
|
3 |
|
Age
|
31 To 50 Years |
|
Amenities
|
Car Wash, Visitor Parking, Fireplace(s), Storage - Locker |
|
Appliances
|
Garage Door Opener Remote(s), Water Heater, Dishwasher, Dryer, Microwave, Stove, Washer, Refrigerator |
|
Cooling Type
|
Central Air Conditioning |
|
Exterior Finish
|
Aluminum Siding, Brick |
|
Fireplace Present
|
Yes |
|
Fireplace Total
|
1 |
|
Flooring Type
|
Hardwood, Tile |
|
Heating Fuel
|
Electric |
|
Heating Type
|
Forced Air |
|
Stories Total
|
2 |
|
Size Interior
|
1400 - 1599 Sqft |
|
Type
|
Row / Townhouse |
Parking
Land
|
Acreage
|
No |
|
Land Amenities
|
Beach, Hospital |
|
Landscape Features
|
Landscaped |
|
Zoning Description
|
Rh2 |
Rooms
| Level |
Type |
Length |
Width |
Dimensions |
|
Second Level |
Bedroom |
4.67 m |
6.1 m |
4.67 m x 6.1 m |
|
Main Level |
Living Room |
6.1 m |
4.78 m |
6.1 m x 4.78 m |
|
Main Level |
Dining Room |
3.63 m |
2.72 m |
3.63 m x 2.72 m |
|
Main Level |
Kitchen |
4.72 m |
2.72 m |
4.72 m x 2.72 m |
|
Main Level |
Primary Bedroom |
4.75 m |
3.51 m |
4.75 m x 3.51 m |
|
Main Level |
Bathroom |
2.56 m |
2.29 m |
2.56 m x 2.29 m |
|
Main Level |
Bedroom |
3 m |
3 m |
3 m x 3 m |
|
Main Level |
Bathroom |
2.57 m |
2.41 m |
2.57 m x 2.41 m |
https://www.realtor.ca/real-estate/28096214/308-1210-thorpe-road-burlington-brant-brant


















































