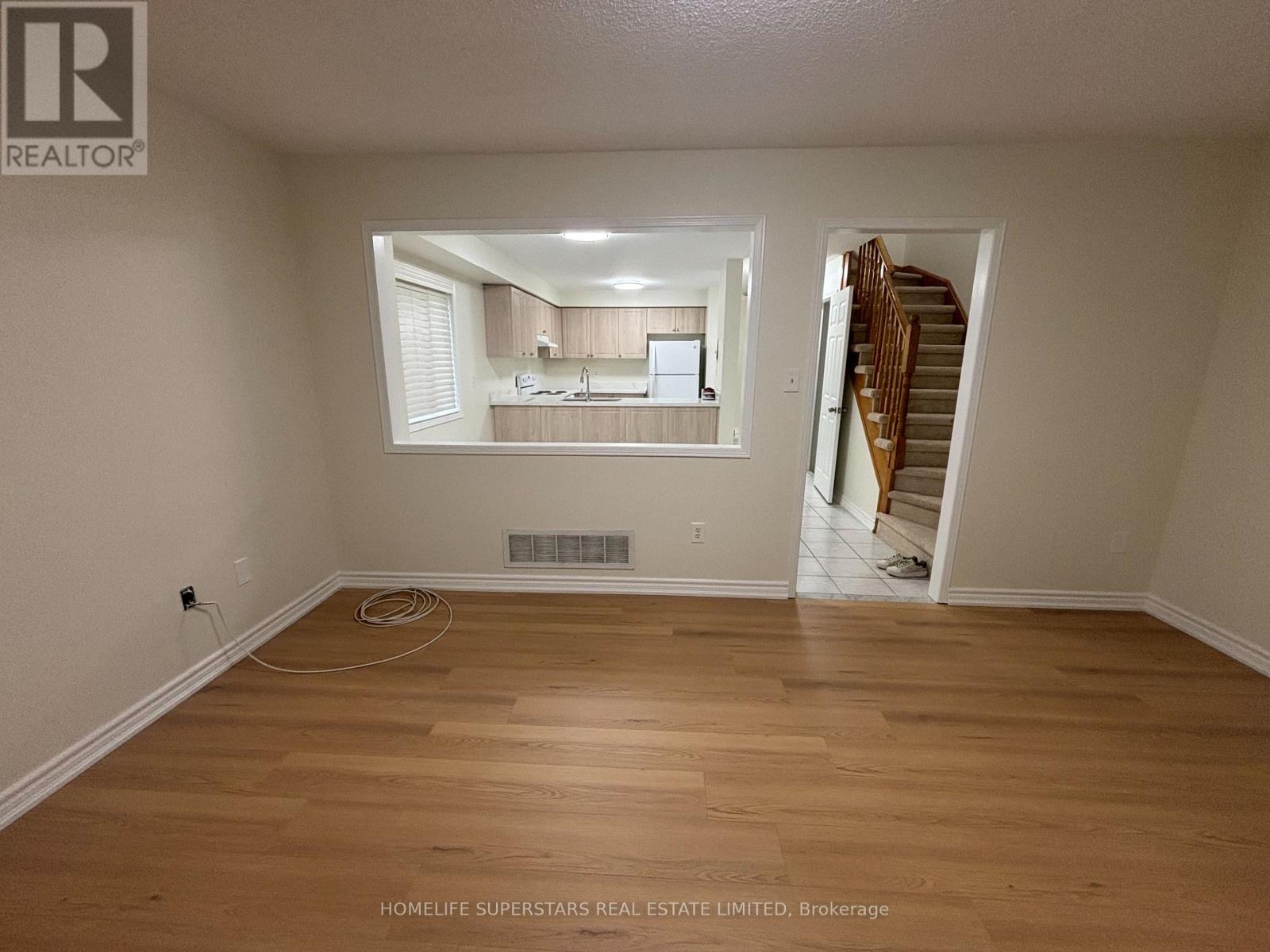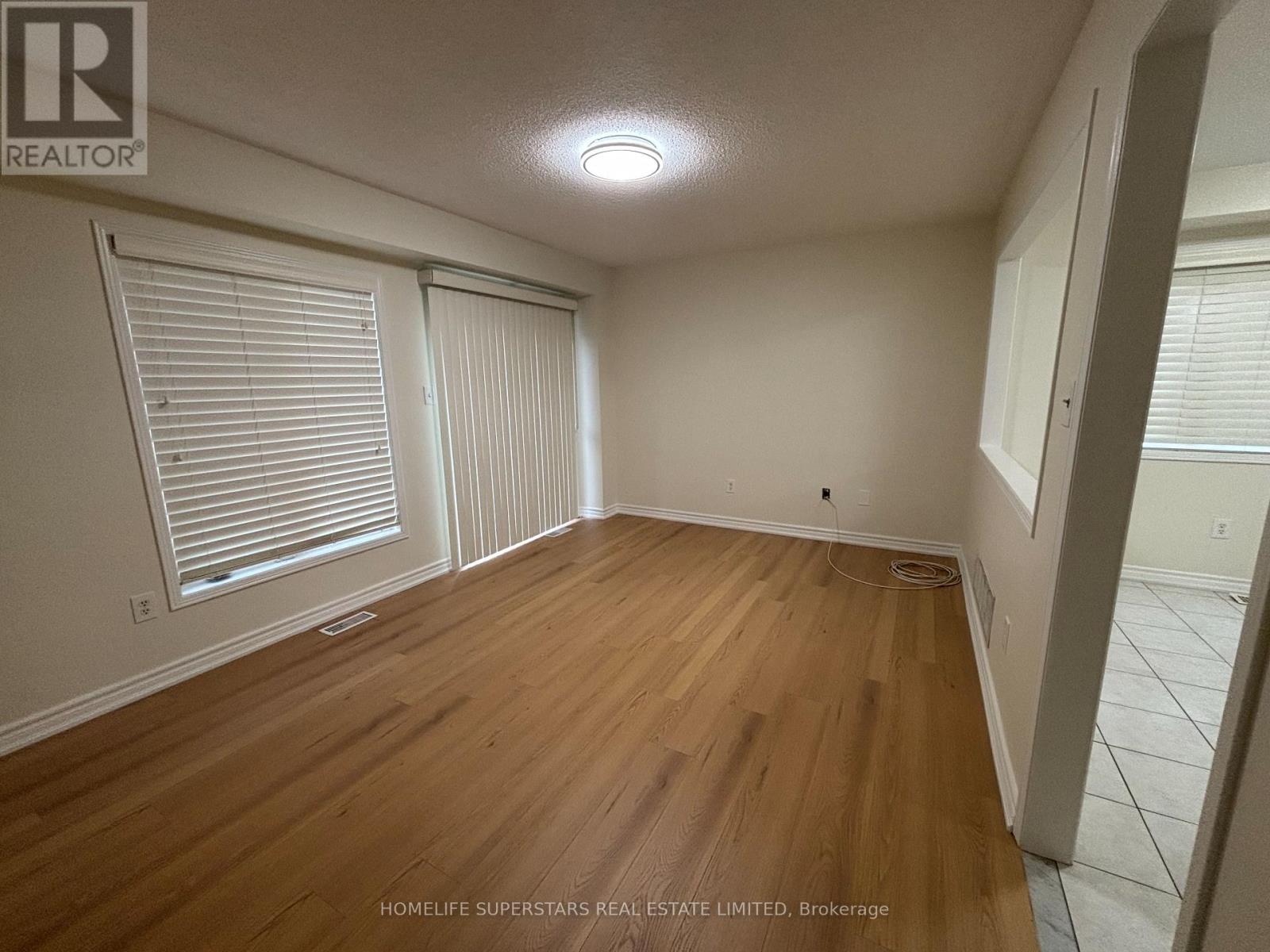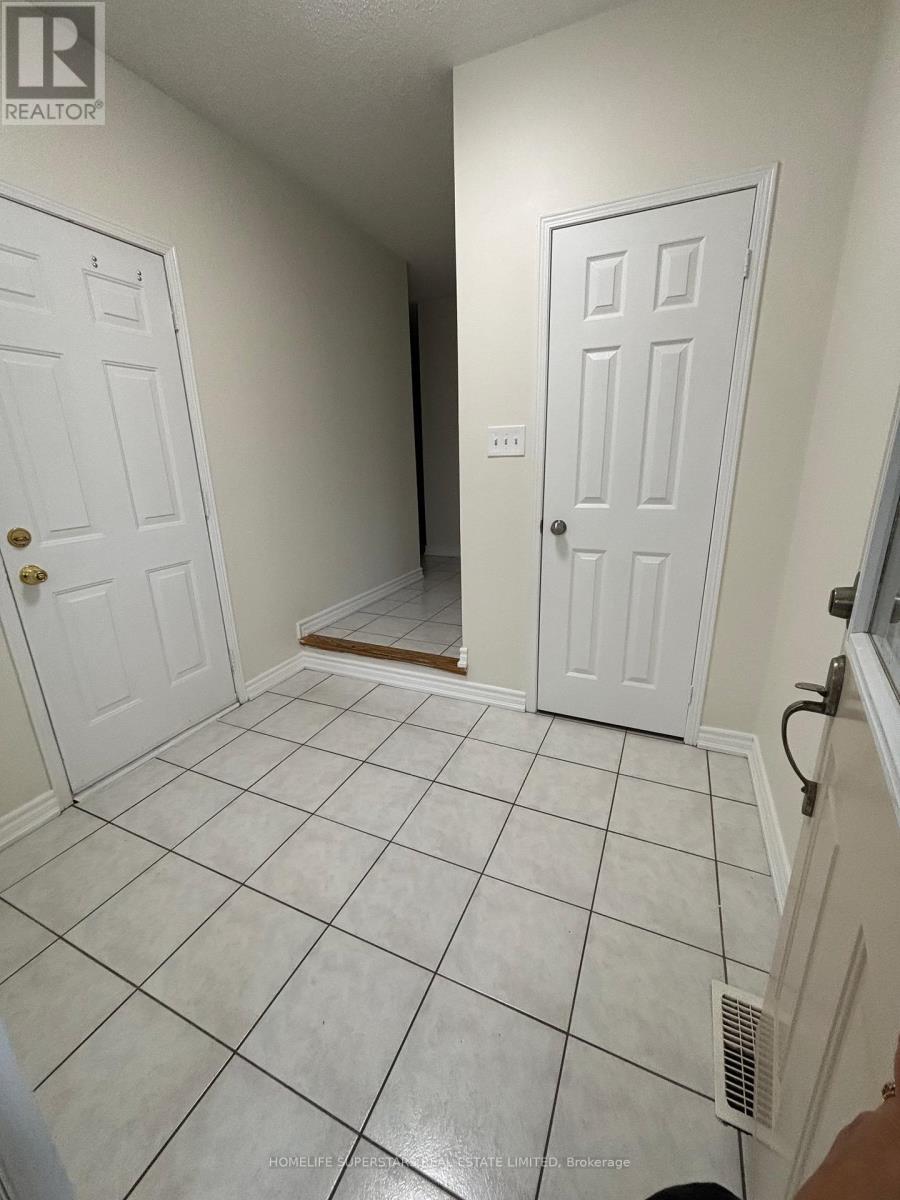3 Bedroom
3 Bathroom
1500 - 2000 sqft
Central Air Conditioning
Forced Air
$3,500 Monthly
Beautiful Fully Renovated Home in Prime Location! This stunning home has been completely renovated and is ready to move in. Featuring brand-new laminate flooring throughout and elegant granite countertops, every detail has been thoughtfully updated. Highlights include Brand-new stove and dishwasher Fridge, washer, and dryer included Walk-out from the living room to a private yard Separate dining room for entertaining Attached garage with direct home access Only joined to the neighboring home by the garage for added privacy (id:50787)
Property Details
|
MLS® Number
|
W12129162 |
|
Property Type
|
Single Family |
|
Community Name
|
Churchill Meadows |
|
Features
|
In Suite Laundry |
|
Parking Space Total
|
2 |
Building
|
Bathroom Total
|
3 |
|
Bedrooms Above Ground
|
3 |
|
Bedrooms Total
|
3 |
|
Basement Development
|
Unfinished |
|
Basement Type
|
N/a (unfinished) |
|
Construction Style Attachment
|
Link |
|
Cooling Type
|
Central Air Conditioning |
|
Exterior Finish
|
Brick |
|
Foundation Type
|
Unknown |
|
Half Bath Total
|
1 |
|
Heating Fuel
|
Natural Gas |
|
Heating Type
|
Forced Air |
|
Stories Total
|
2 |
|
Size Interior
|
1500 - 2000 Sqft |
|
Type
|
House |
|
Utility Water
|
Municipal Water |
Parking
Land
|
Acreage
|
No |
|
Sewer
|
Sanitary Sewer |
|
Size Depth
|
110 Ft |
|
Size Frontage
|
22 Ft |
|
Size Irregular
|
22 X 110 Ft |
|
Size Total Text
|
22 X 110 Ft |
Rooms
| Level |
Type |
Length |
Width |
Dimensions |
|
Second Level |
Bedroom |
13 m |
15 m |
13 m x 15 m |
|
Second Level |
Bedroom 2 |
10 m |
10 m |
10 m x 10 m |
|
Second Level |
Bedroom 3 |
9 m |
11 m |
9 m x 11 m |
|
Main Level |
Living Room |
11 m |
17 m |
11 m x 17 m |
|
Main Level |
Dining Room |
11 m |
17 m |
11 m x 17 m |
|
Main Level |
Kitchen |
9 m |
9 m |
9 m x 9 m |
https://www.realtor.ca/real-estate/28270824/3079-turbine-crescent-e-mississauga-churchill-meadows-churchill-meadows






















