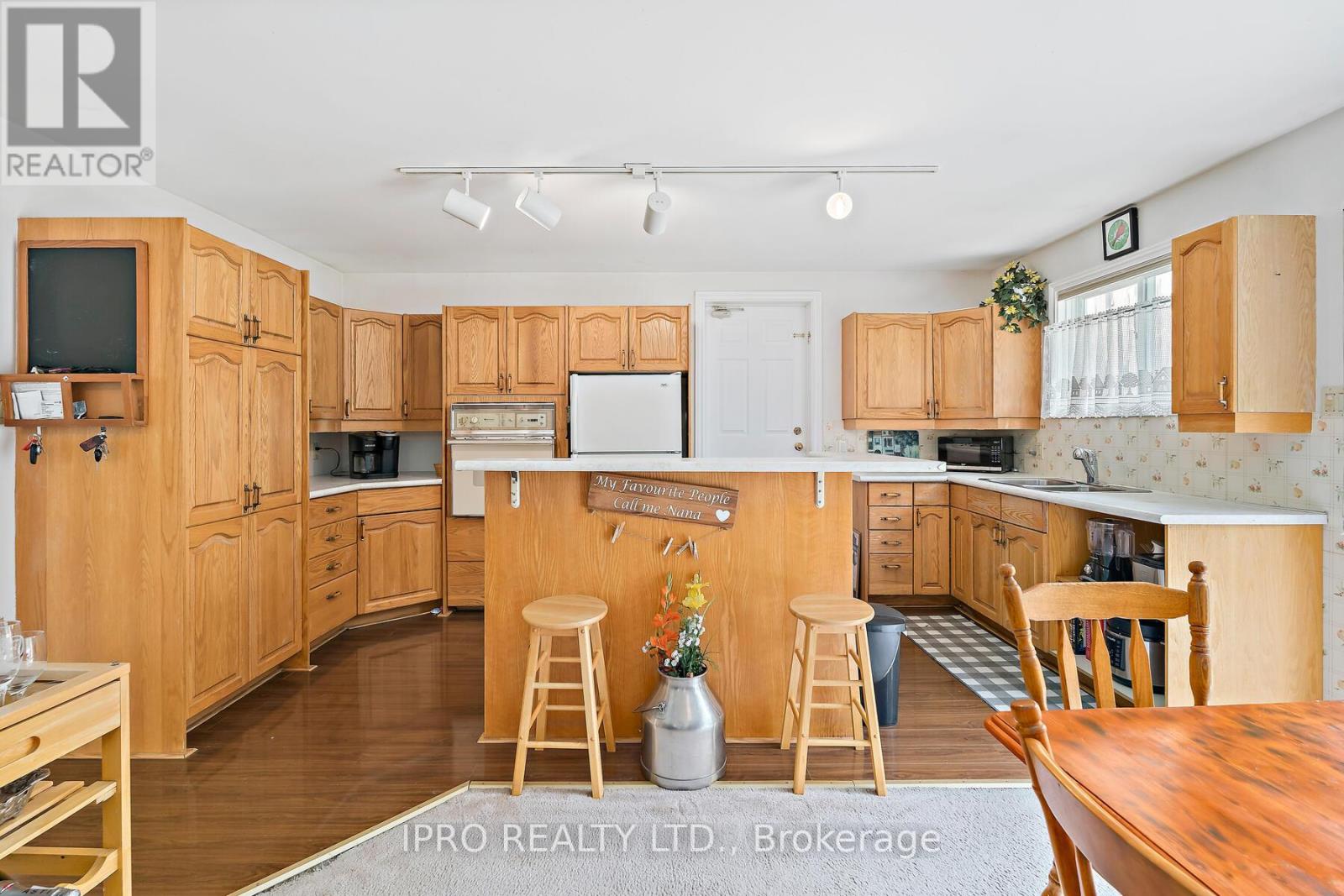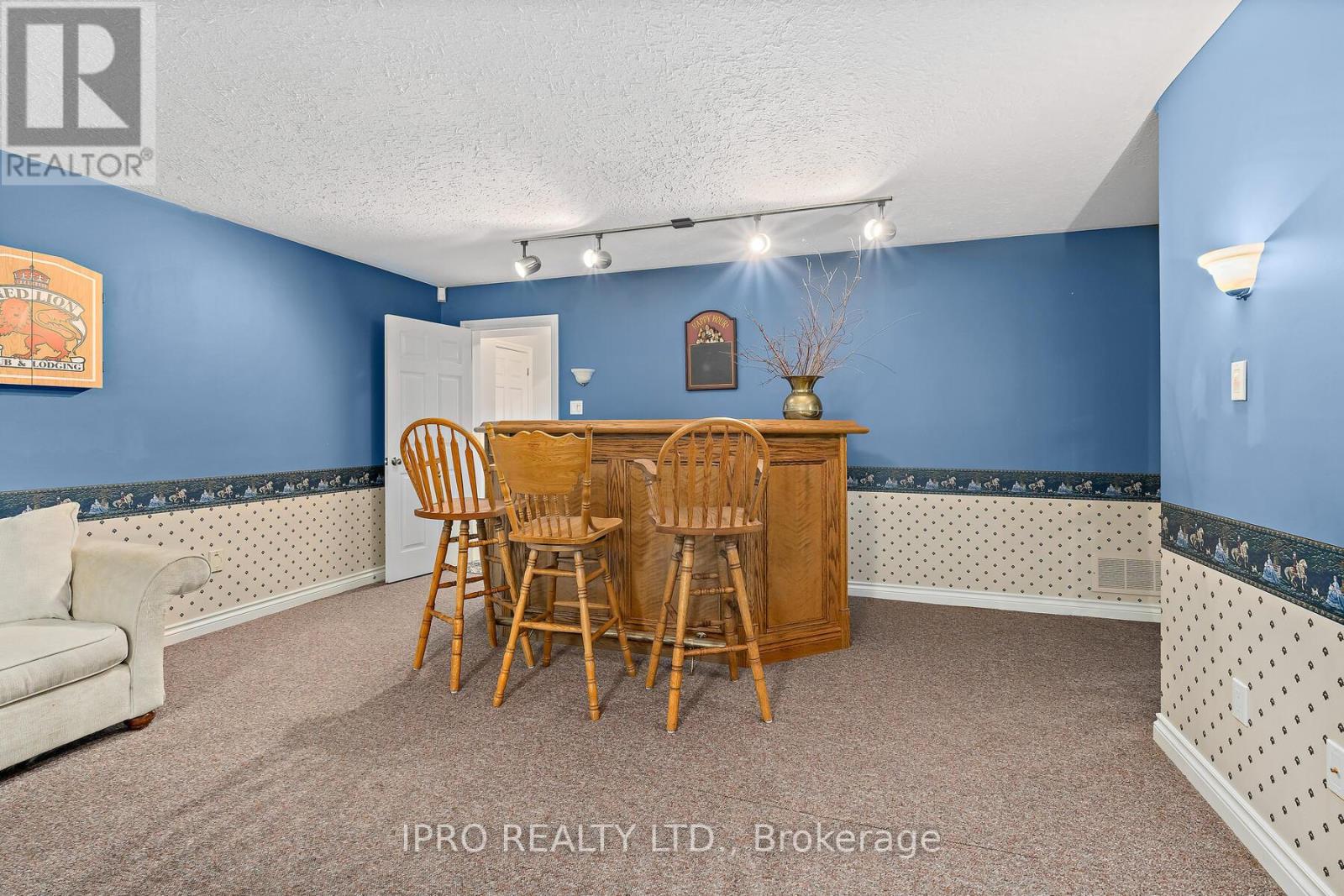6 Bedroom
5 Bathroom
Fireplace
Inground Pool
Central Air Conditioning
Heat Pump
Acreage
$3,250,000
Welcome to this exquisite property offering the perfect blend of versatility and natural beauty. This expansive home spans over 5000 sq ft and boasts a Guest House/Nanny Suite, making it ideal for multi-generational living. Nestled on over 3 acres of land, the property provides a serene escape from the hustle and bustle of city life.The main house features a spacious kitchen, ideal for hosting family gatherings, and a deck that overlooks a sparkling pool, creating the ultimate entertaining space. The primary bedroom is a true sanctuary, with its own staircase leading to a spacious 5-piece ensuite. Outside, the picturesque Nottawasaga River meanders through the backyard, surrounded by majestic trees, offering a tranquil backdrop to everyday life.Additionally, the attached Nanny Suite/Guest House Bungalow offers a separate living space with its own amenities, including an eat-in kitchen, living room, 2 bedrooms, and a basement with potential for an additional bedroom. The finished basement in the main house is a haven for entertainment, featuring a fitness room, theatre room, and recreation space, all leading to the backyard and pool area.This property truly offers the best of both worlds - a peaceful retreat in nature with all the modern comforts and conveniences for a luxurious lifestyle. Regulated by the NEC & NVCA **** EXTRAS **** 400 AMP Service, 2 Heat Pumps. CAC in main house, Guest House doesn't Have CAC, Inground Pool, 2 Separate Entrances (id:50787)
Property Details
|
MLS® Number
|
X9033250 |
|
Property Type
|
Single Family |
|
Community Name
|
Rural Mono |
|
Features
|
Wooded Area, Irregular Lot Size, In-law Suite, Sauna |
|
Parking Space Total
|
9 |
|
Pool Type
|
Inground Pool |
|
View Type
|
River View |
Building
|
Bathroom Total
|
5 |
|
Bedrooms Above Ground
|
4 |
|
Bedrooms Below Ground
|
2 |
|
Bedrooms Total
|
6 |
|
Amenities
|
Fireplace(s), Separate Heating Controls |
|
Appliances
|
Water Heater, Window Coverings |
|
Basement Development
|
Finished |
|
Basement Features
|
Walk Out |
|
Basement Type
|
N/a (finished) |
|
Construction Style Attachment
|
Detached |
|
Cooling Type
|
Central Air Conditioning |
|
Exterior Finish
|
Wood |
|
Fireplace Present
|
Yes |
|
Fireplace Total
|
2 |
|
Flooring Type
|
Hardwood, Carpeted |
|
Foundation Type
|
Concrete |
|
Heating Fuel
|
Electric |
|
Heating Type
|
Heat Pump |
|
Stories Total
|
2 |
|
Type
|
House |
Parking
Land
|
Acreage
|
Yes |
|
Sewer
|
Septic System |
|
Size Depth
|
654 Ft |
|
Size Frontage
|
340 Ft |
|
Size Irregular
|
340 X 654 Ft |
|
Size Total Text
|
340 X 654 Ft|2 - 4.99 Acres |
Rooms
| Level |
Type |
Length |
Width |
Dimensions |
|
Second Level |
Primary Bedroom |
6.49 m |
6.27 m |
6.49 m x 6.27 m |
|
Second Level |
Bedroom 2 |
5.39 m |
3.78 m |
5.39 m x 3.78 m |
|
Second Level |
Bedroom 3 |
5.08 m |
3.68 m |
5.08 m x 3.68 m |
|
Second Level |
Bedroom 4 |
4.43 m |
4.2 m |
4.43 m x 4.2 m |
|
Basement |
Recreational, Games Room |
9.03 m |
4.77 m |
9.03 m x 4.77 m |
|
Flat |
Bedroom |
4.27 m |
3.1 m |
4.27 m x 3.1 m |
|
Flat |
Living Room |
7.65 m |
3.69 m |
7.65 m x 3.69 m |
|
Flat |
Bedroom 5 |
4.27 m |
3.96 m |
4.27 m x 3.96 m |
|
Main Level |
Living Room |
6.44 m |
4.92 m |
6.44 m x 4.92 m |
|
Main Level |
Dining Room |
4.4 m |
3.92 m |
4.4 m x 3.92 m |
|
Main Level |
Family Room |
4.95 m |
4.47 m |
4.95 m x 4.47 m |
|
Main Level |
Kitchen |
7.62 m |
6.03 m |
7.62 m x 6.03 m |
https://www.realtor.ca/real-estate/27157500/307254-hockley-road-mono-rural-mono









































