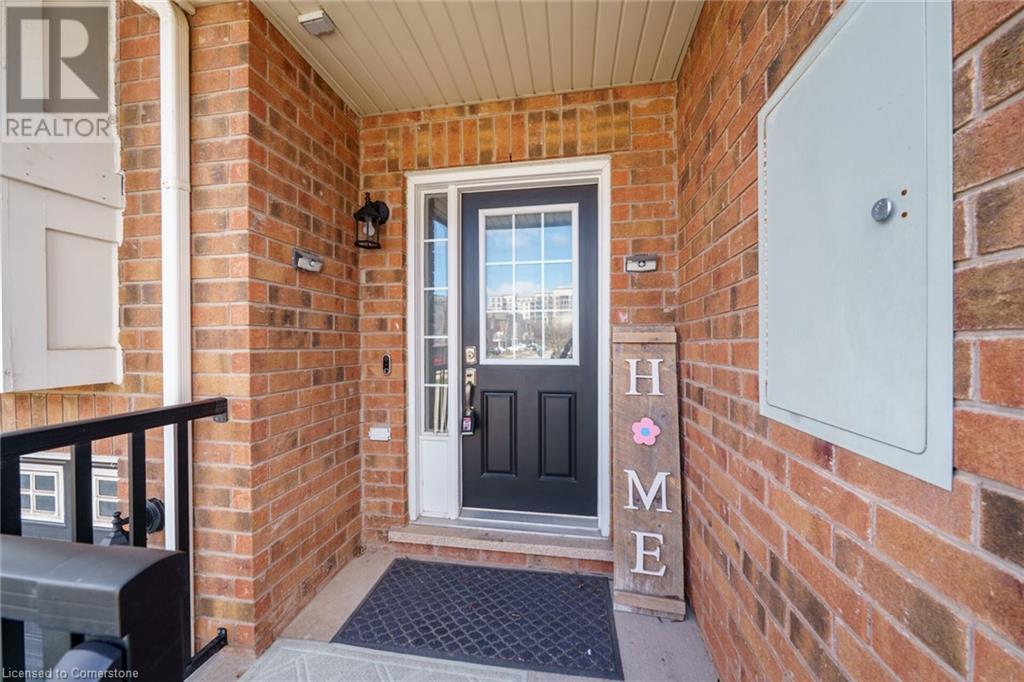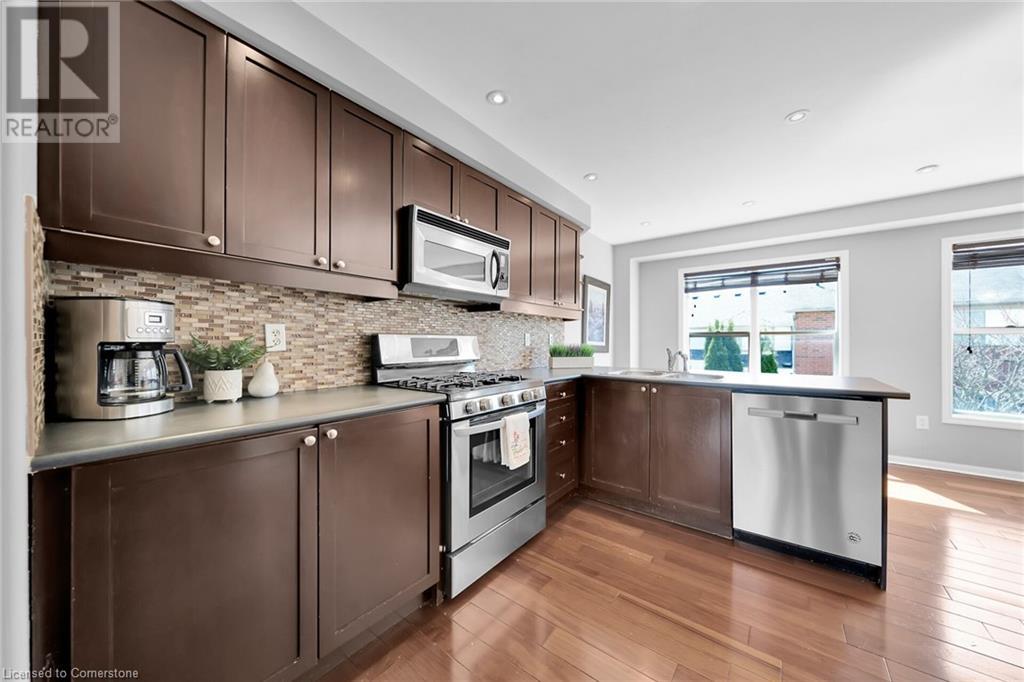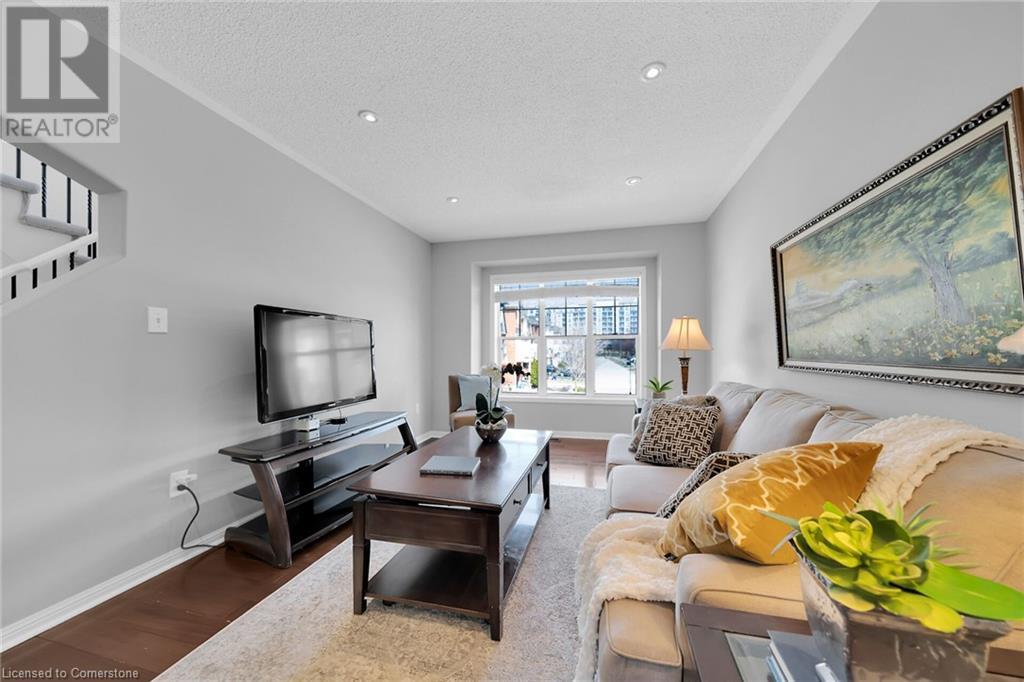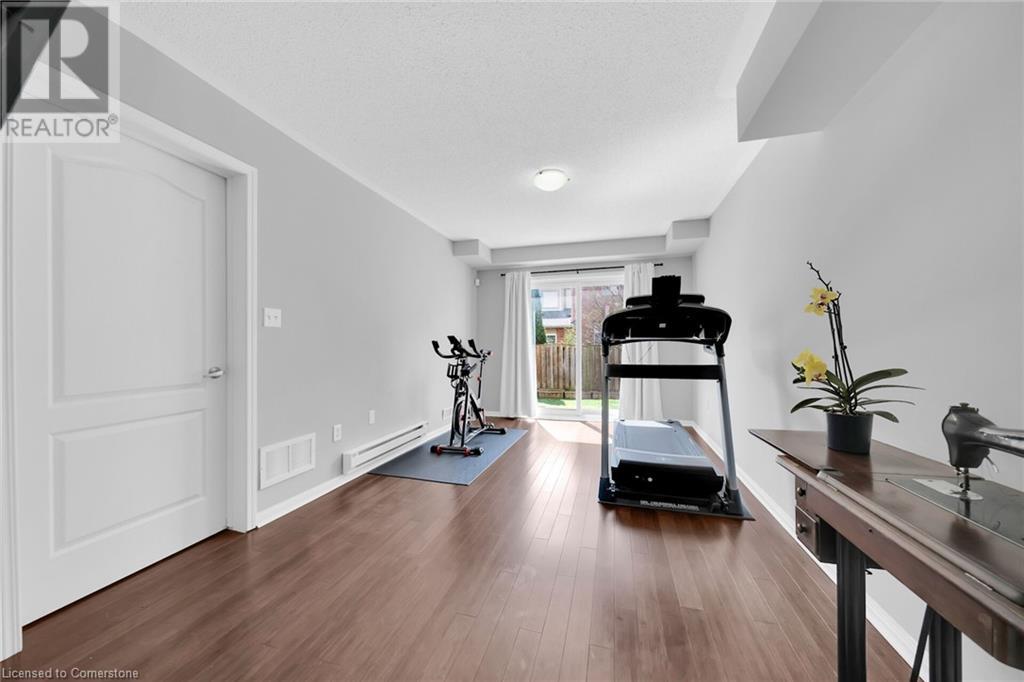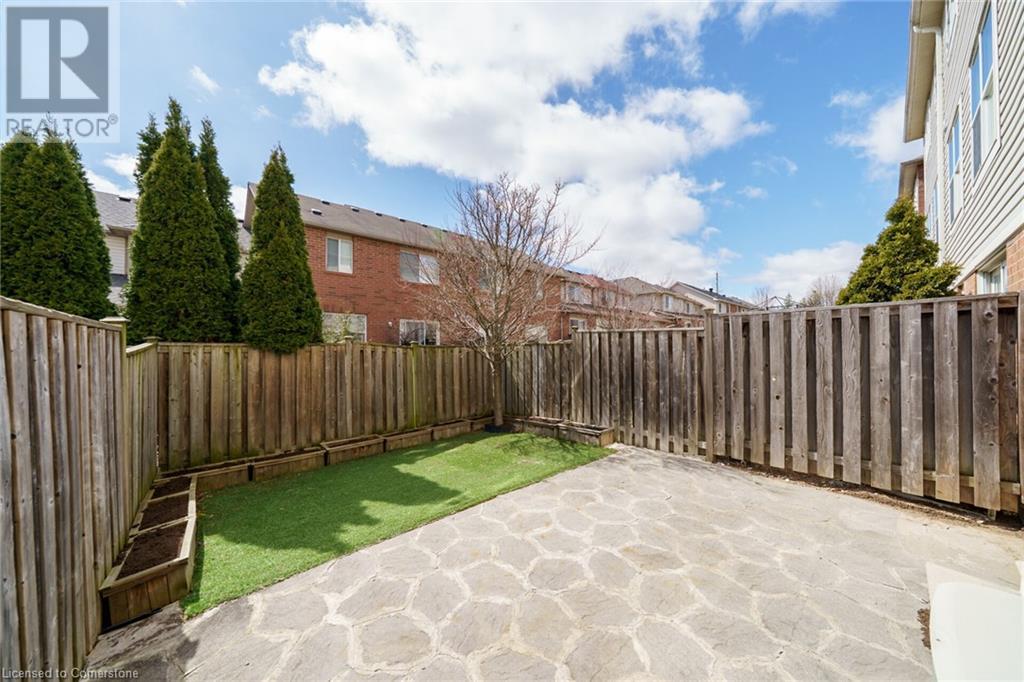3 Bedroom
3 Bathroom
1752 sqft
3 Level
Central Air Conditioning
Forced Air
$999,900
Fabulous 3-bedroom, 2.5-bath freehold townhouse located in the highly desirable Bronte Creek community. Enjoy the convenience of being within walking distance to schools, parks, shopping, and a wide range of other amenities. The combined living and dining area showcases rich dark-stained exotic Brazilian hardwood floors, seamlessly flowing into an open-concept kitchen featuring ample cabinetry, a breakfast bar, and a dedicated dining area—ideal for both daily living and entertaining. Freshly painted on the main floor and truly move-in ready, this home offers a bright, clean, and welcoming feel throughout. Upstairs, you’ll find three spacious bedrooms, including a well-appointed primary suite with a generous walk-in closet. The finished lower-level recreation room offers additional living space and walks out to a fully fenced backyard—perfect for kids, pets, or relaxing outdoors. This thoughtfully maintained home is a perfect blend of comfort, style, and convenience in one of Oakville’s most sought-after neighbourhoods. (id:50787)
Open House
This property has open houses!
Starts at:
2:00 am
Ends at:
4:00 pm
Property Details
|
MLS® Number
|
40713961 |
|
Property Type
|
Single Family |
|
Amenities Near By
|
Park, Schools |
|
Features
|
Paved Driveway |
|
Parking Space Total
|
2 |
Building
|
Bathroom Total
|
3 |
|
Bedrooms Above Ground
|
3 |
|
Bedrooms Total
|
3 |
|
Appliances
|
Dishwasher, Dryer, Refrigerator, Washer, Microwave Built-in, Gas Stove(s), Garage Door Opener |
|
Architectural Style
|
3 Level |
|
Basement Type
|
None |
|
Constructed Date
|
2005 |
|
Construction Style Attachment
|
Attached |
|
Cooling Type
|
Central Air Conditioning |
|
Exterior Finish
|
Brick, Vinyl Siding |
|
Foundation Type
|
Poured Concrete |
|
Half Bath Total
|
1 |
|
Heating Fuel
|
Natural Gas |
|
Heating Type
|
Forced Air |
|
Stories Total
|
3 |
|
Size Interior
|
1752 Sqft |
|
Type
|
Row / Townhouse |
|
Utility Water
|
Municipal Water |
Parking
Land
|
Acreage
|
No |
|
Land Amenities
|
Park, Schools |
|
Sewer
|
Municipal Sewage System |
|
Size Depth
|
82 Ft |
|
Size Frontage
|
18 Ft |
|
Size Total Text
|
Under 1/2 Acre |
|
Zoning Description
|
Rm1 Sp:257 |
Rooms
| Level |
Type |
Length |
Width |
Dimensions |
|
Second Level |
3pc Bathroom |
|
|
5'0'' x 9'6'' |
|
Second Level |
Bedroom |
|
|
8'5'' x 10'4'' |
|
Second Level |
Bedroom |
|
|
8'9'' x 12'6'' |
|
Second Level |
Primary Bedroom |
|
|
10'7'' x 14'1'' |
|
Lower Level |
Laundry Room |
|
|
7'1'' x 16'1'' |
|
Lower Level |
Recreation Room |
|
|
10'1'' x 16'1'' |
|
Main Level |
3pc Bathroom |
|
|
5'0'' x 8'4'' |
|
Main Level |
2pc Bathroom |
|
|
3'6'' x 6'7'' |
|
Main Level |
Dining Room |
|
|
9'11'' x 11'9'' |
|
Main Level |
Kitchen |
|
|
10'4'' x 11'0'' |
|
Main Level |
Living Room |
|
|
21'4'' x 10'4'' |
https://www.realtor.ca/real-estate/28147400/3072-stornoway-circle-oakville


