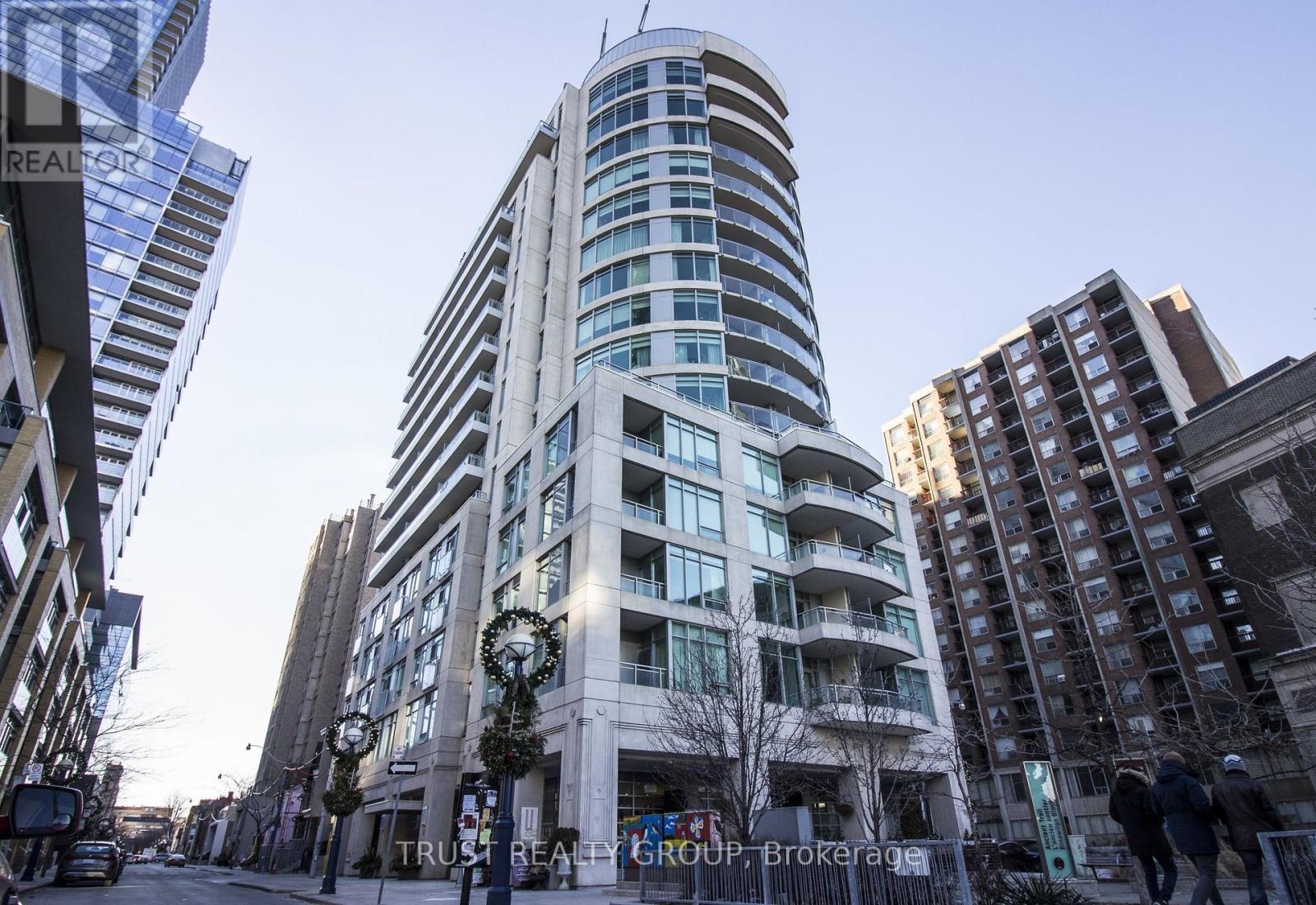289-597-1980
infolivingplus@gmail.com
307 - 8 Scollard Street Toronto (Annex), Ontario M5R 1M2
2 Bedroom
2 Bathroom
700 - 799 sqft
Central Air Conditioning
Forced Air
$2,800 Monthly
A Must See Condo In Prime Yorkville! Open Concept Layout, 9 Ft Ceilings, Large Master With En-suite. Sliding Pocket Doors And Built In Closest, 2 Bathrooms, Den, Parking, Locker. Large Laundry Room With Custom Built In Shelves. Steps To TTC, Yonge / Bloor, Yorkville And Cumberland, Shopping, Restaurants, Cafes, Parks, Library and So Much More! (id:50787)
Property Details
| MLS® Number | C12067398 |
| Property Type | Single Family |
| Community Name | Annex |
| Amenities Near By | Park, Public Transit |
| Community Features | Pet Restrictions |
| Features | Balcony |
| Parking Space Total | 1 |
Building
| Bathroom Total | 2 |
| Bedrooms Above Ground | 1 |
| Bedrooms Below Ground | 1 |
| Bedrooms Total | 2 |
| Amenities | Security/concierge, Exercise Centre, Storage - Locker |
| Appliances | Alarm System, Blinds, Dryer, Washer |
| Cooling Type | Central Air Conditioning |
| Exterior Finish | Concrete |
| Flooring Type | Laminate, Ceramic |
| Half Bath Total | 1 |
| Heating Fuel | Natural Gas |
| Heating Type | Forced Air |
| Size Interior | 700 - 799 Sqft |
| Type | Apartment |
Parking
| Underground | |
| Garage |
Land
| Acreage | No |
| Land Amenities | Park, Public Transit |
Rooms
| Level | Type | Length | Width | Dimensions |
|---|---|---|---|---|
| Main Level | Living Room | 5 m | 3.04 m | 5 m x 3.04 m |
| Main Level | Dining Room | 5 m | 3.04 m | 5 m x 3.04 m |
| Main Level | Kitchen | 2 m | 2.75 m | 2 m x 2.75 m |
| Main Level | Primary Bedroom | 5.26 m | 3.05 m | 5.26 m x 3.05 m |
| Main Level | Den | 3.1 m | 2.44 m | 3.1 m x 2.44 m |
| Main Level | Laundry Room | 1.72 m | 1.54 m | 1.72 m x 1.54 m |
https://www.realtor.ca/real-estate/28132508/307-8-scollard-street-toronto-annex-annex













