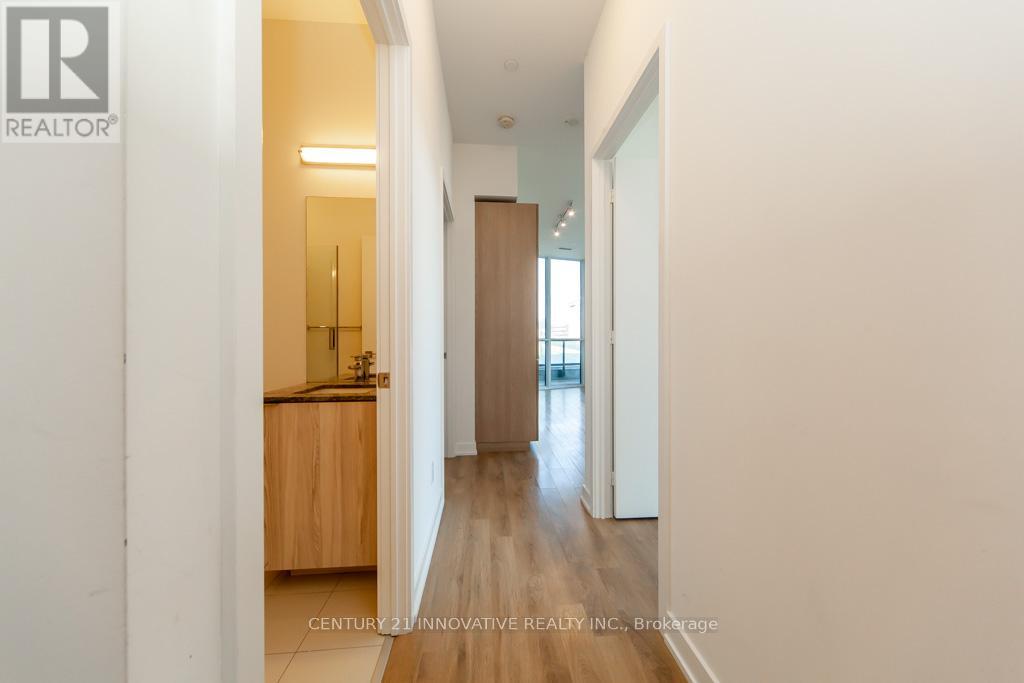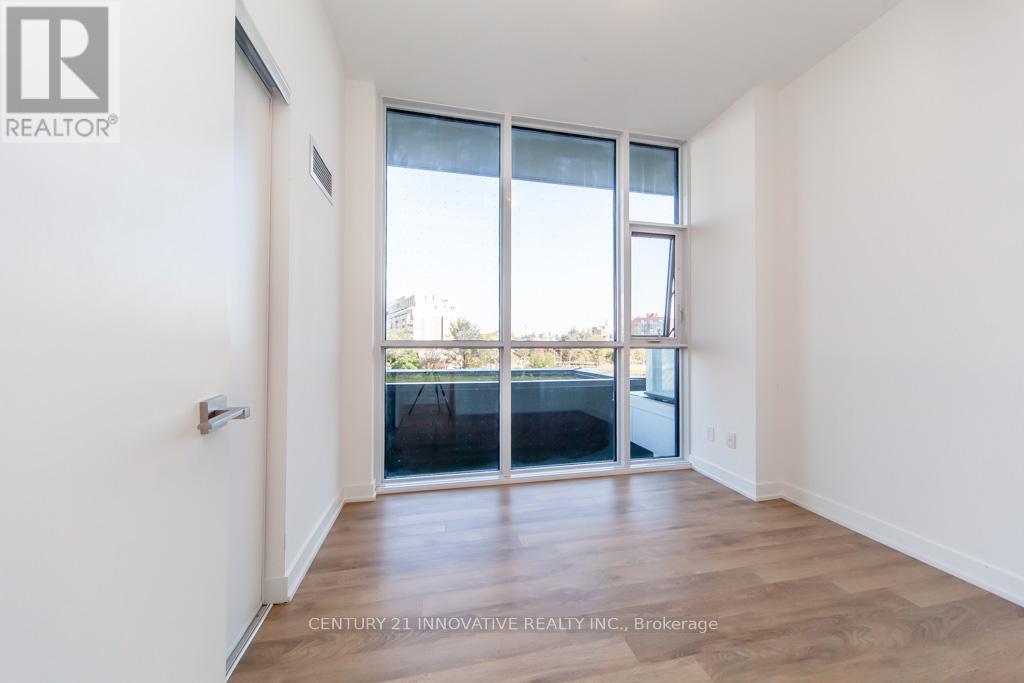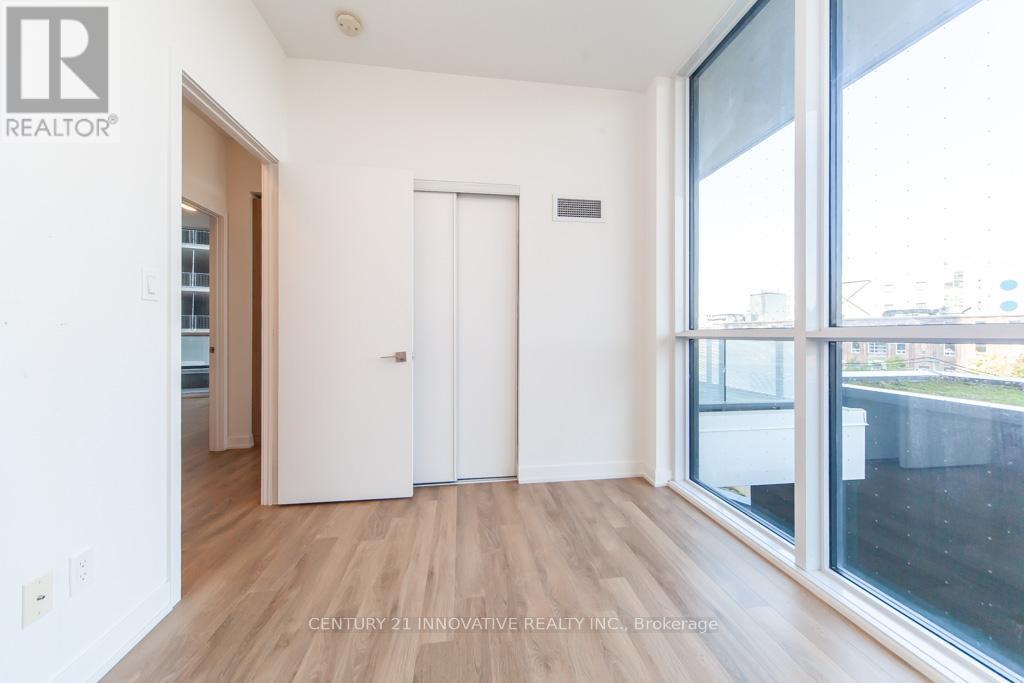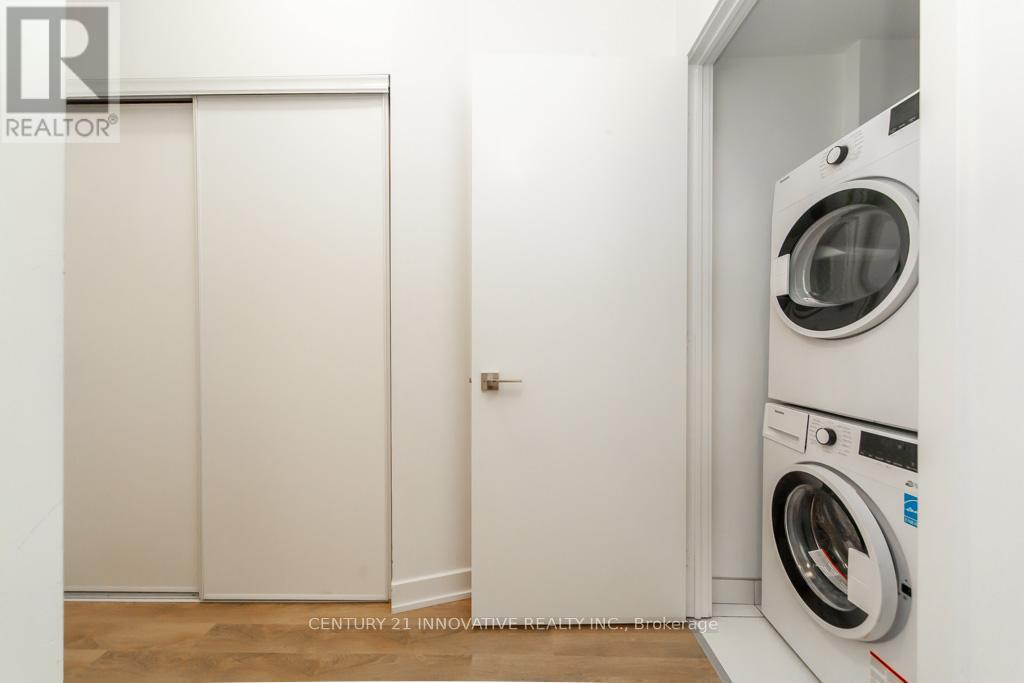2 Bedroom
2 Bathroom
800 - 899 sqft
Central Air Conditioning
Forced Air
$3,098 Monthly
** DEDICATED EV CHARGER ** This large and SUNNY 739sf unit is wrapped in floor to ceiling glass and the living room walks-out to a GIANT wrap around terrace with exposures to the North and West! 2 full size bedrooms, with 2 full bathrooms including a 4pc ensuite in the primary bedroom. Situated in Liberty Village's STUNNING Playground Condos, on the old Garrison of Toronto's historic Old Fort York battle grounds. Amenities galore within the building, as well as the community surrounding it. Walk to the CNE, lake, shops, dining, games, concerts and more. Transit and Gardiner around the corner. High end designer finishes throughout, built-in appliances, and soaring 9.5ft ceilings. A true masterpiece!! Comes with 1 premium parking spot near elevator lobby with SUPER RARE dedicated built-in EV charger. (id:50787)
Property Details
|
MLS® Number
|
C12057641 |
|
Property Type
|
Single Family |
|
Community Name
|
Niagara |
|
Amenities Near By
|
Beach, Marina, Park |
|
Community Features
|
Pet Restrictions |
|
Features
|
Cul-de-sac, Carpet Free |
|
Parking Space Total
|
1 |
Building
|
Bathroom Total
|
2 |
|
Bedrooms Above Ground
|
2 |
|
Bedrooms Total
|
2 |
|
Age
|
0 To 5 Years |
|
Amenities
|
Security/concierge, Exercise Centre, Party Room, Separate Heating Controls, Separate Electricity Meters |
|
Appliances
|
Oven - Built-in, Range, Water Heater, Water Meter, Dryer, Washer |
|
Cooling Type
|
Central Air Conditioning |
|
Exterior Finish
|
Concrete |
|
Flooring Type
|
Laminate |
|
Heating Type
|
Forced Air |
|
Size Interior
|
800 - 899 Sqft |
|
Type
|
Apartment |
Parking
Land
|
Acreage
|
No |
|
Land Amenities
|
Beach, Marina, Park |
|
Surface Water
|
Lake/pond |
Rooms
| Level |
Type |
Length |
Width |
Dimensions |
|
Main Level |
Kitchen |
3.71 m |
1.49 m |
3.71 m x 1.49 m |
|
Main Level |
Living Room |
4.9 m |
3.11 m |
4.9 m x 3.11 m |
|
Main Level |
Dining Room |
4.9 m |
3.11 m |
4.9 m x 3.11 m |
|
Main Level |
Primary Bedroom |
4.37 m |
3.31 m |
4.37 m x 3.31 m |
|
Main Level |
Bedroom 2 |
2.9 m |
2.83 m |
2.9 m x 2.83 m |
https://www.realtor.ca/real-estate/28110466/307-50-ordnance-street-toronto-niagara-niagara









































